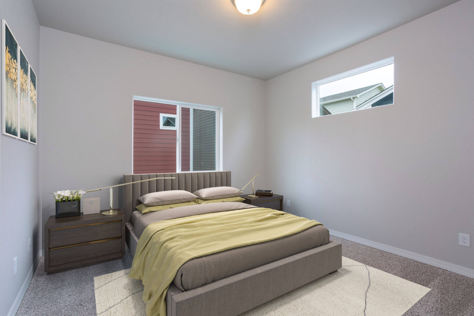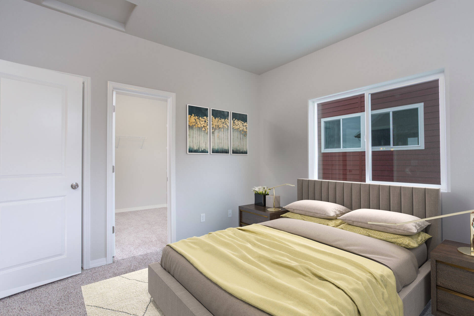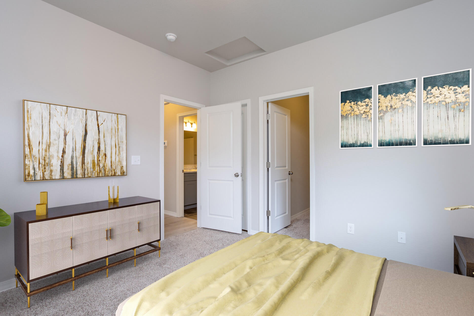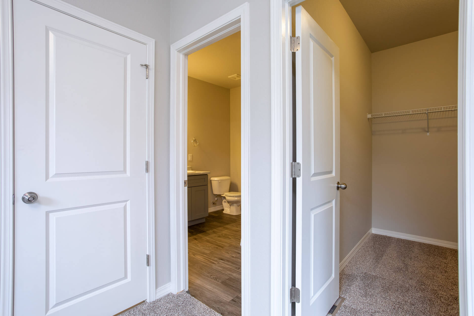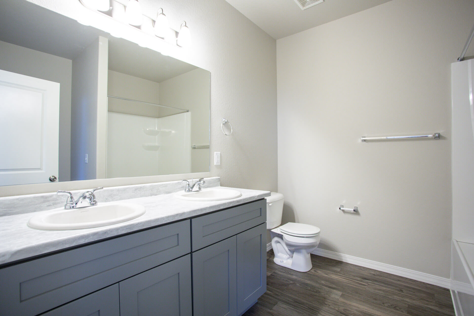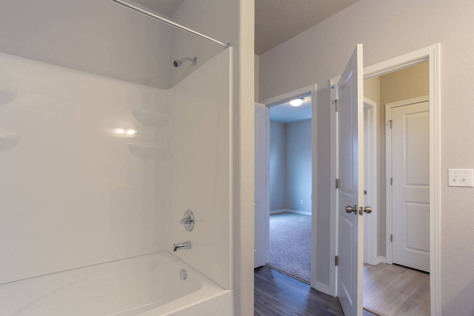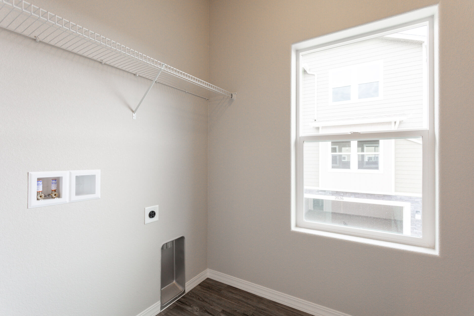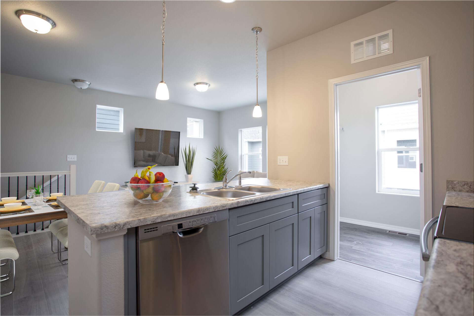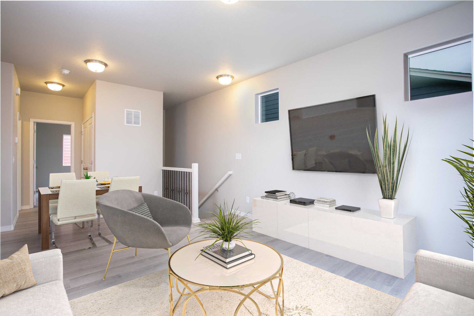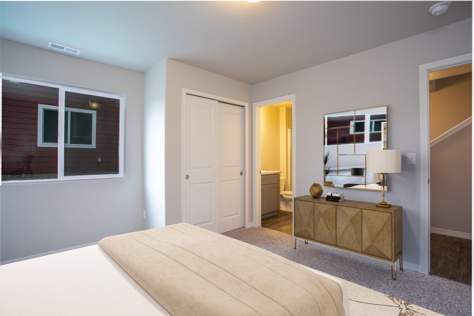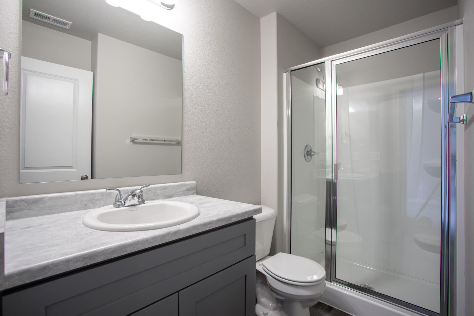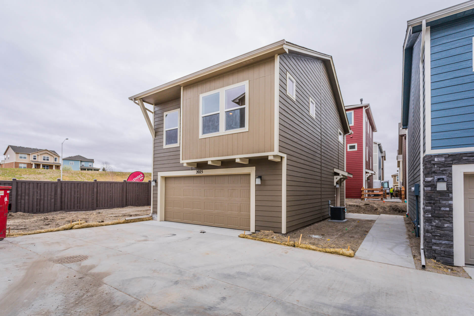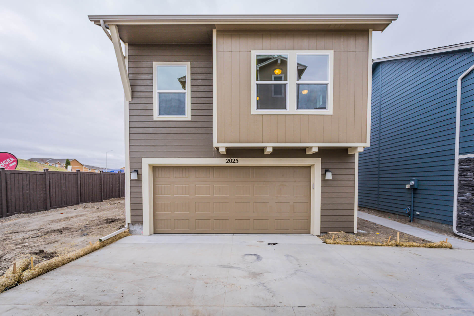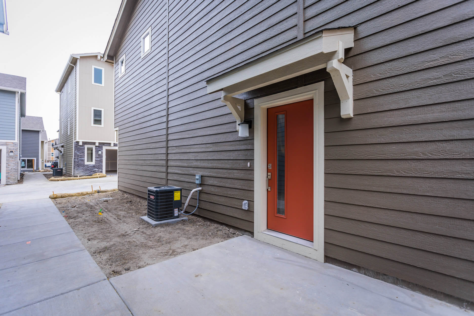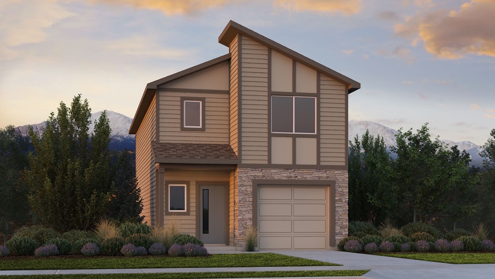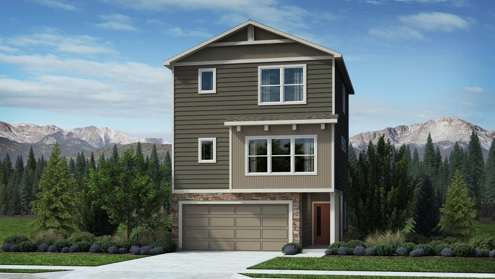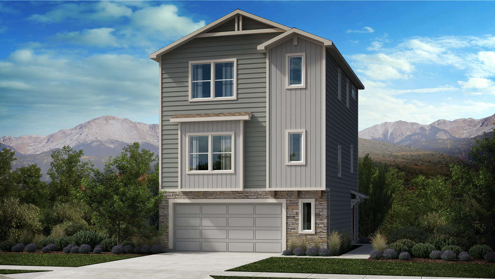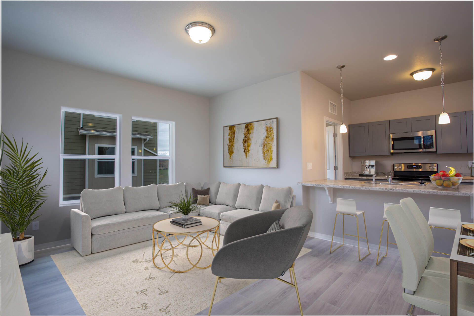

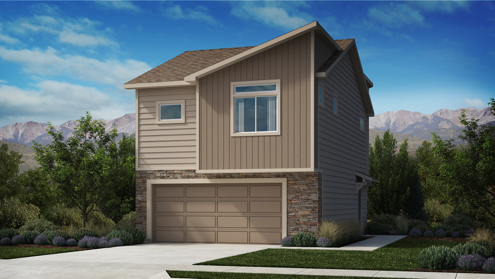
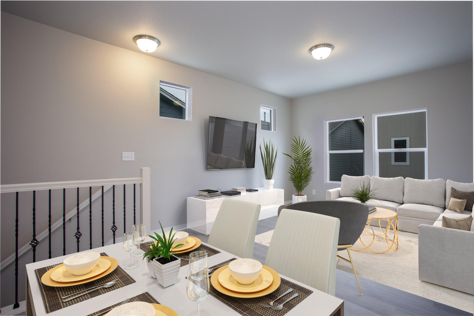
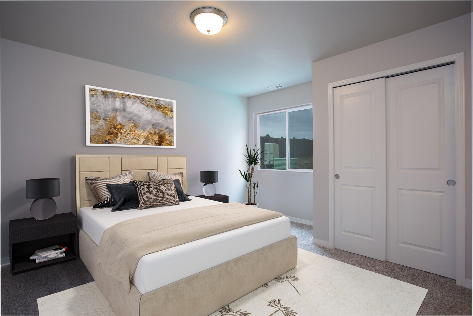
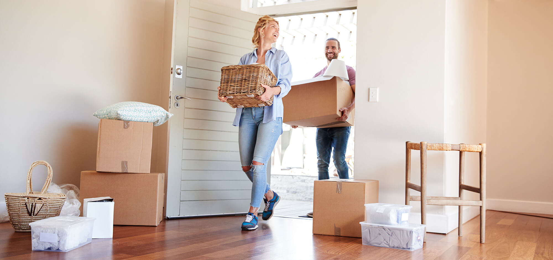

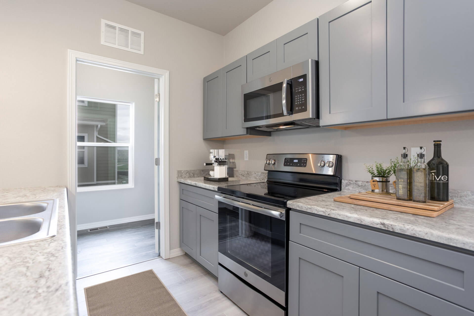
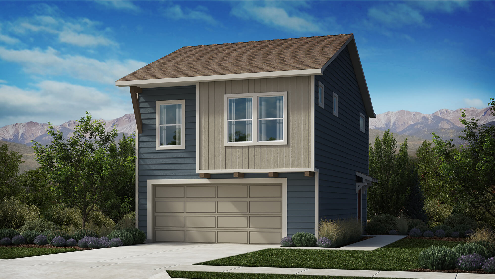
Plan Overview
The Gladstone is a comfortable plan with functional use of space. A bedroom and full bath can be found downstairs, offering plenty of privacy as a home office or guest room. The main living area can be found on the second level, including an open-concept family room and kitchen with breakfast peninsula. The master bedroom with large walk-in closet and spacious bathroom is situated at the end of the hall for added privacy.
Floor Plans
Floor Plans
Interactive Floor Plan
3D Walkthrough
Request more information about
The Gladstone Floor Plan
Media Gallery
Images and videos of this floor plan.
Contact Us
Fill out the form to receive further information regarding this home or reach out to one of our sales representatives below.
Hours - Open Now
Monday: 10:00am - 6:00pm
Tuesday: 1:00pm - 6:00pm
Wednesday: 10:00am - 6:00pm
Thursday: 10:00am - 6:00pm
Friday: 10:00am - 6:00pm
Saturday: 10:00am - 6:00pm
Sunday: Closed
Request Information
Community Contacts
