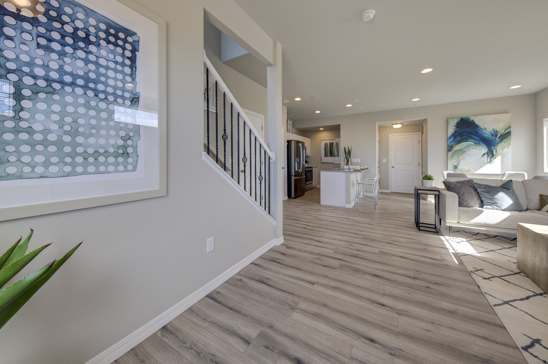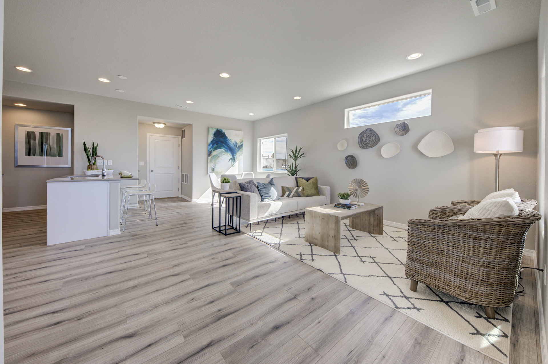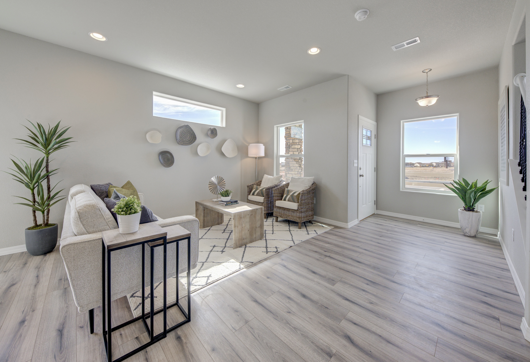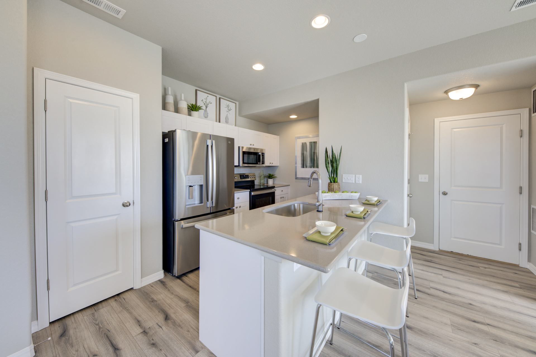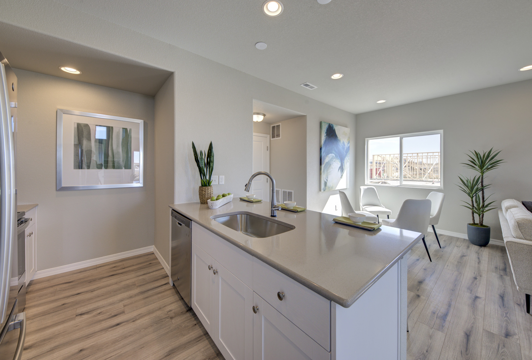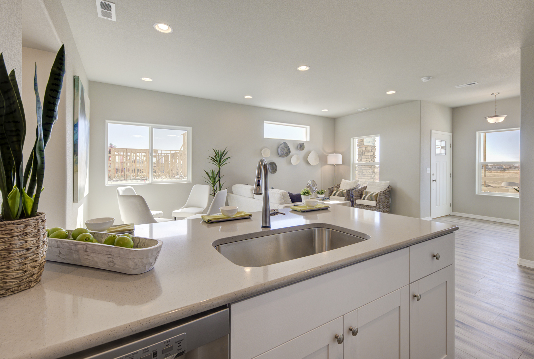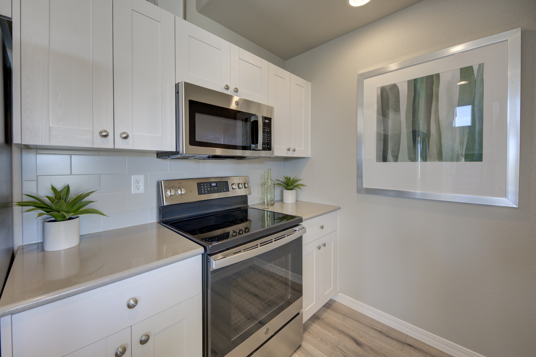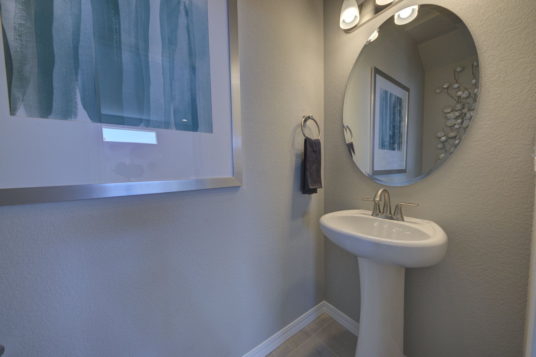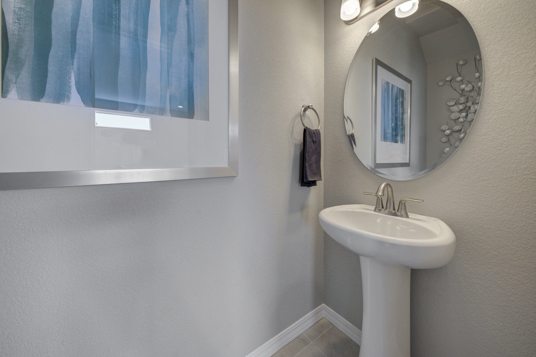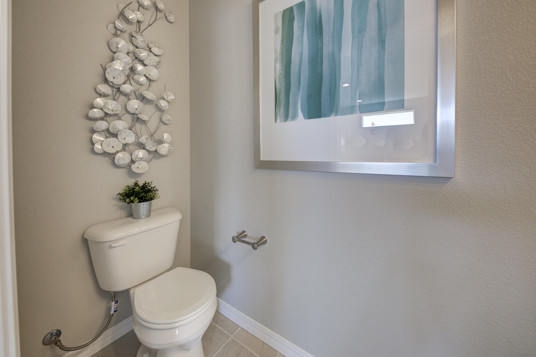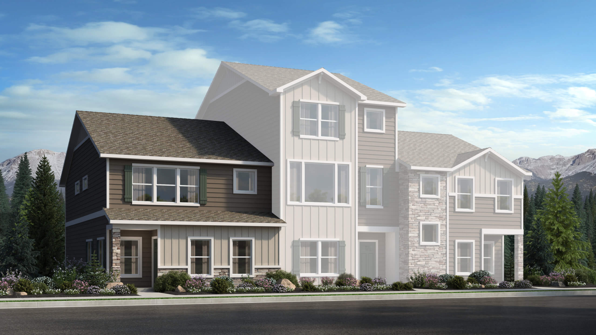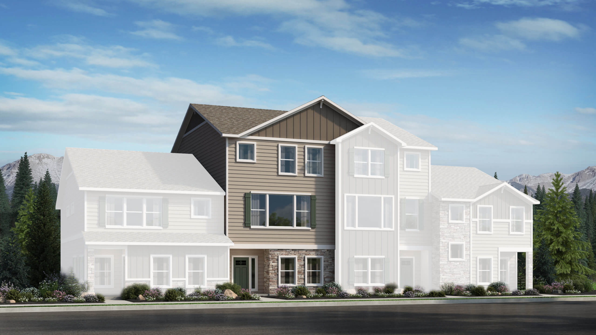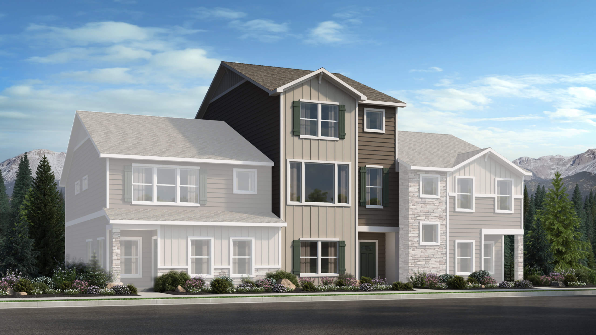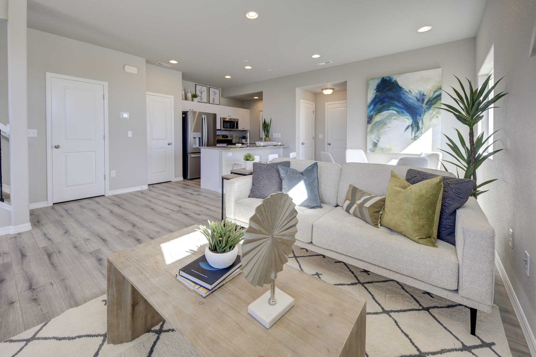
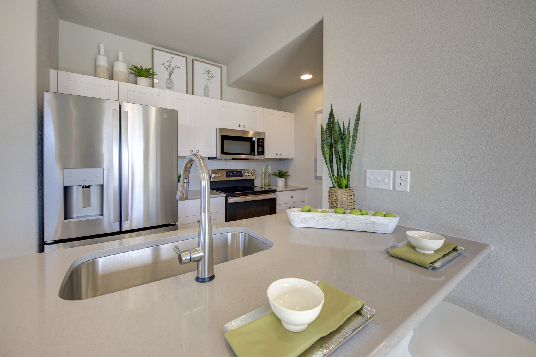


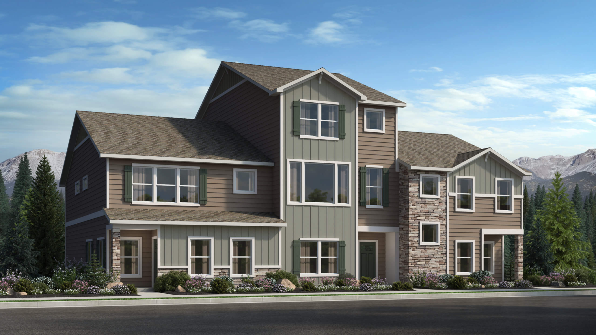
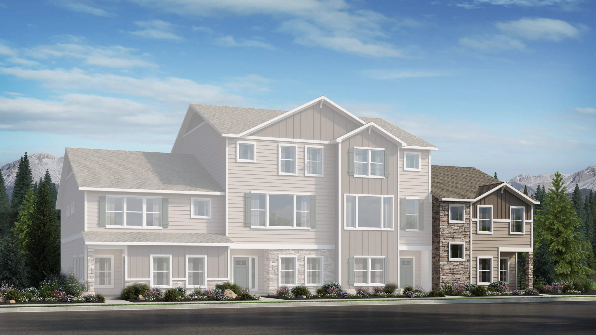






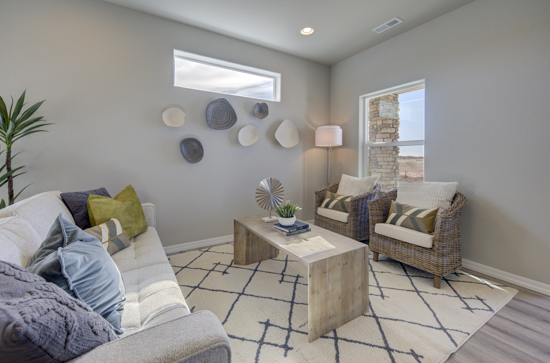
Plan Overview
This perfectly-sized, 2-story townhome has growing families in mind! On the main floor, the kitchen opens to a spacious family room and living room, ideal for gatherings large and small. Upstairs, three bedrooms—including a master suite with walk in closet and well appointed master bath—are the perfect places to unwind. An upstairs laundry makes chores more convenient, while the 2-car garage is tucked away at the rear of the home, allowing for even more curb appeal!
Floor Plans
Floor Plans
Interactive Floor Plan
3D Walkthrough
TCV EVEREST PLAN 1 LEVEL 1
TCV EVEREST PLAN 1 LEVEL 2
Request more information about
The Everest Floor Plan
Media Gallery
Images and videos of this floor plan.
Contact Us
Fill out the form to receive further information regarding this home or reach out to one of our sales representatives below.
Model Home
6208 Lenexa GroveColorado Springs, CO 80924
Hours - Closed
Monday: 10:00am - 6:00pm
Tuesday: 1:00pm - 6:00pm
Wednesday: 10:00am - 6:00pm
Thursday: 10:00am - 6:00pm
Friday: 10:00am - 6:00pm
Saturday: 10:00am - 6:00pm
Sunday: Closed
Request Information
Community Contacts
