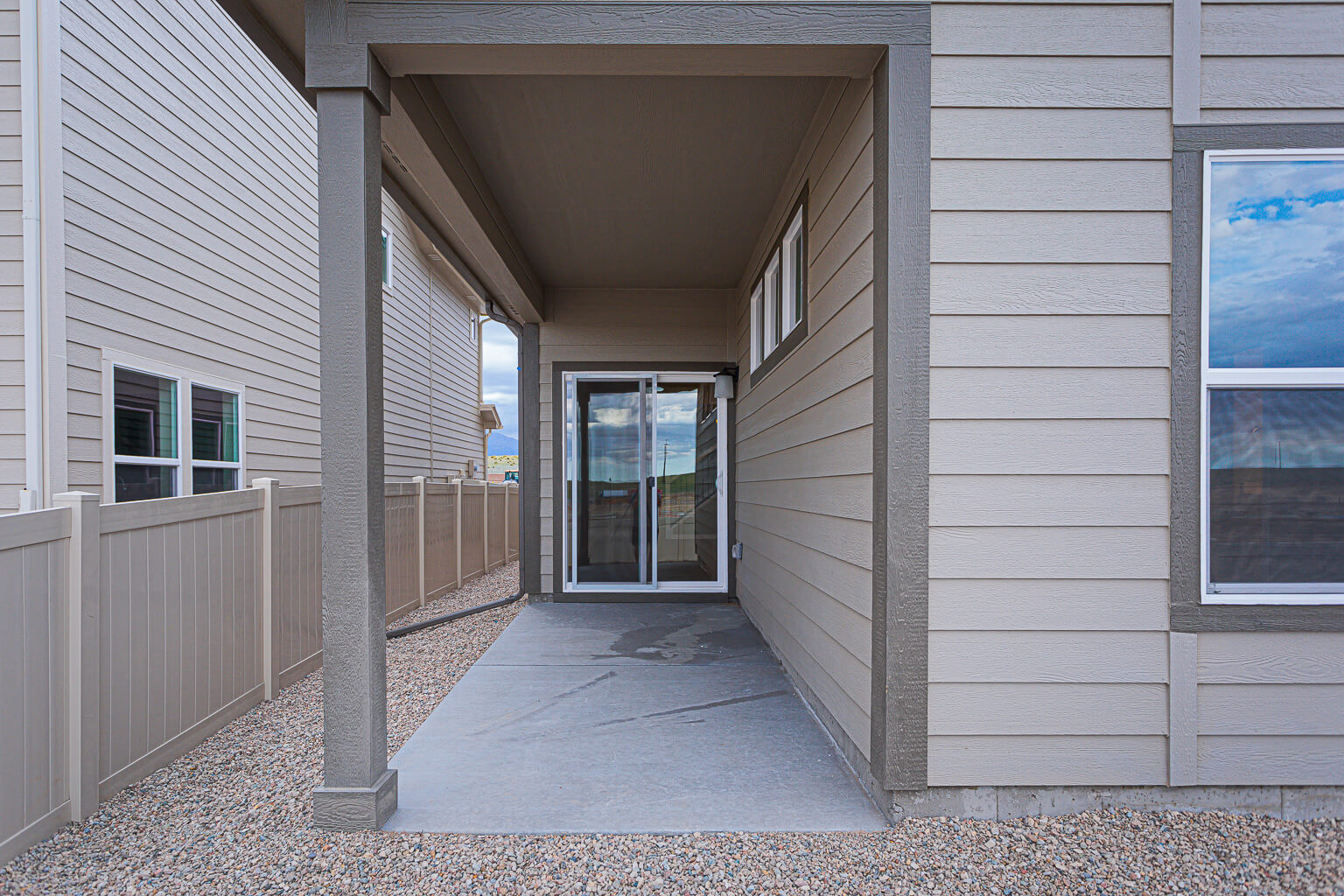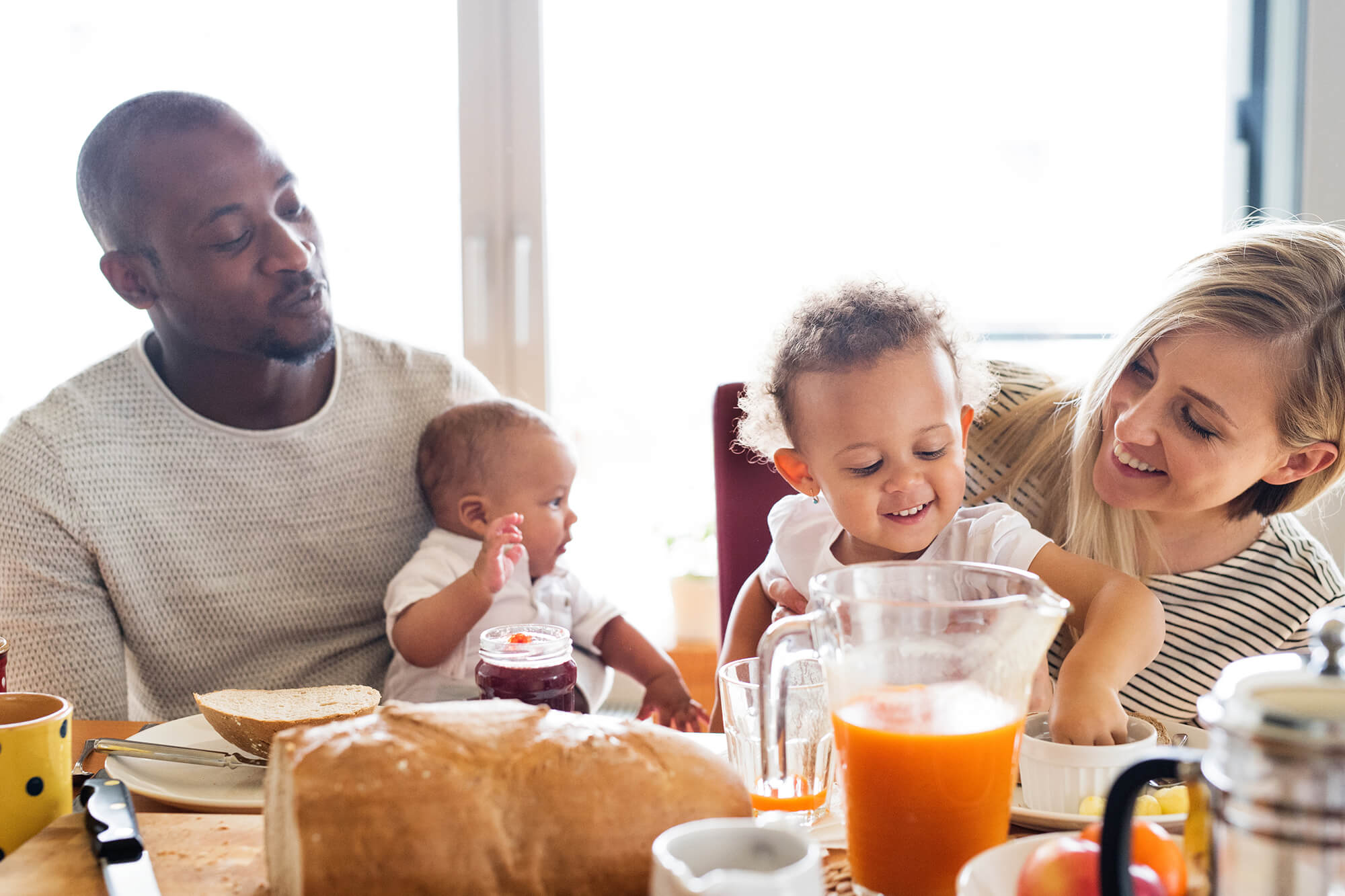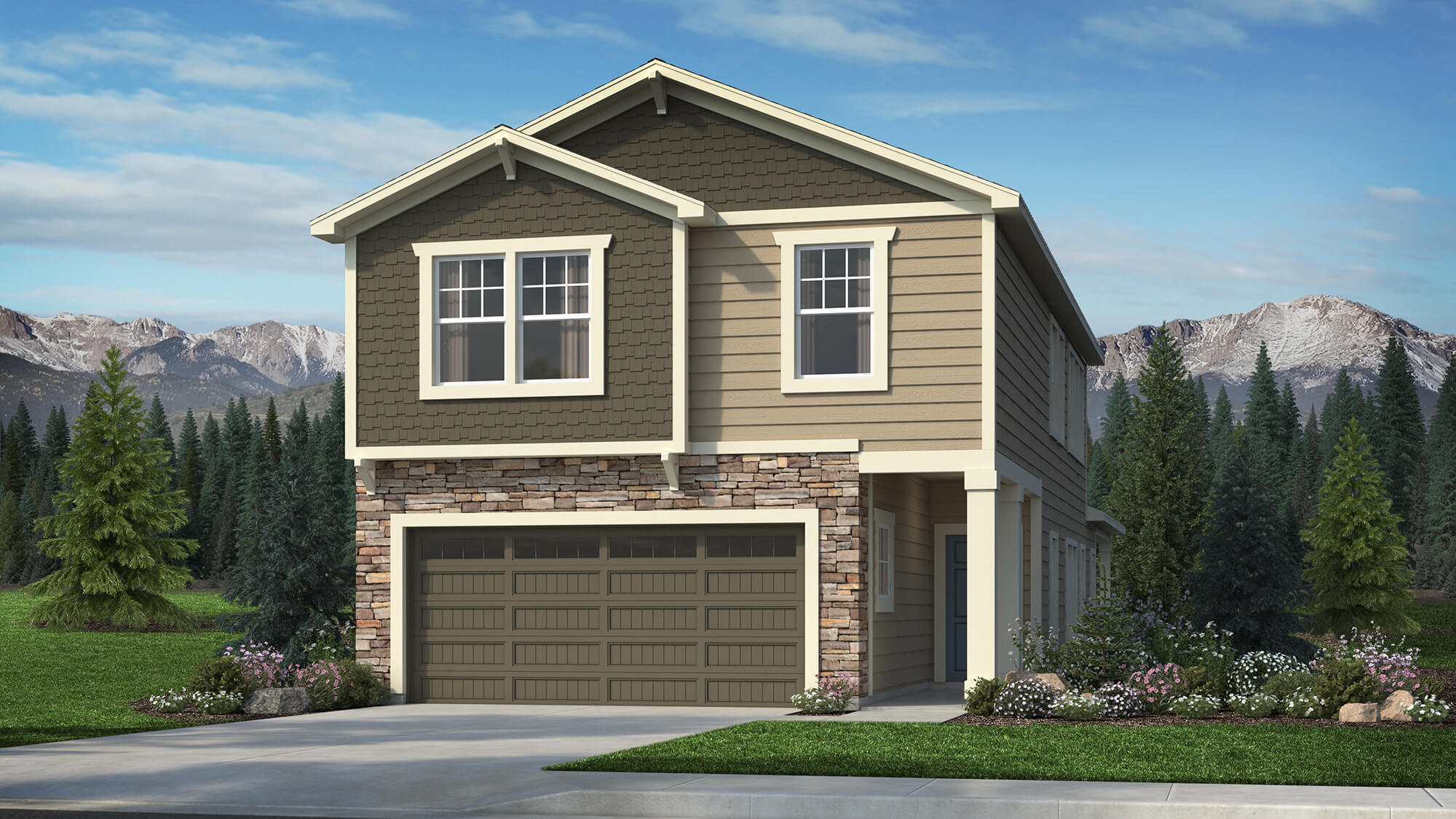










8103 Kittrick Place
Plan Overview
With over 2,300 square feet of living space, The Vancouver provides ample room for large and growing families, as well as plenty of options to make this exciting floor plan your own. After entering through an elongated covered front porch, guests will find an expansive dining room, great room, and kitchen with island. A main-floor master tucked away in the rear of the home provides both privacy and convenience, featuring a walk-in closet and well-appointed master bath. Upstairs, three bedrooms and a second bath are ideal for children and guests, while a spacious loft may be converted into a fifth bedroom with third bath.
Request more information about
The Vancouver Floor Plan
Media Gallery
Images and videos of this floor plan.
Contact Us
Fill out the form to receive further information regarding this home or reach out to one of our sales representatives below.
Model Home
8190 Lemon Grass RoadPeyton, CO 80831




























