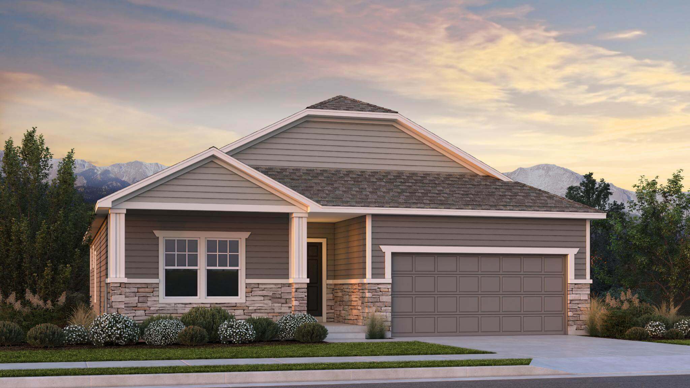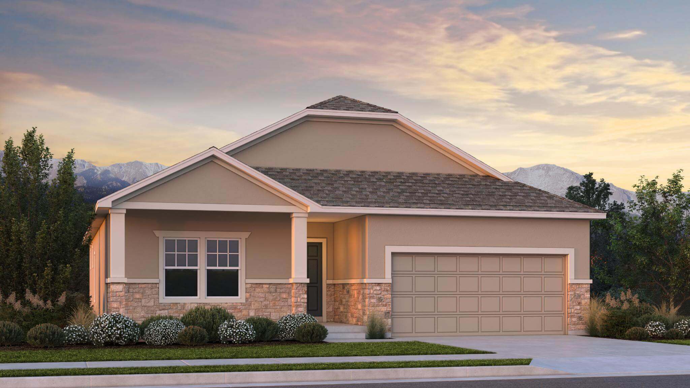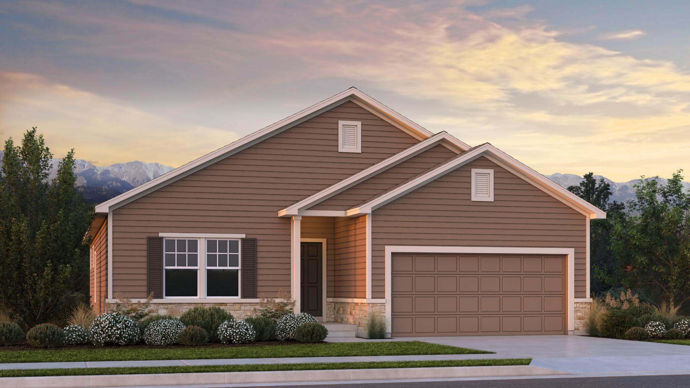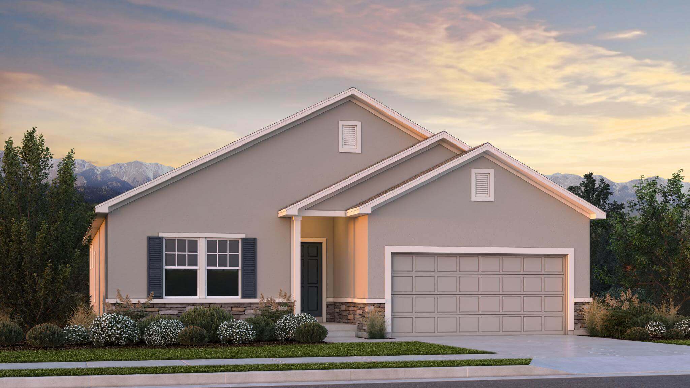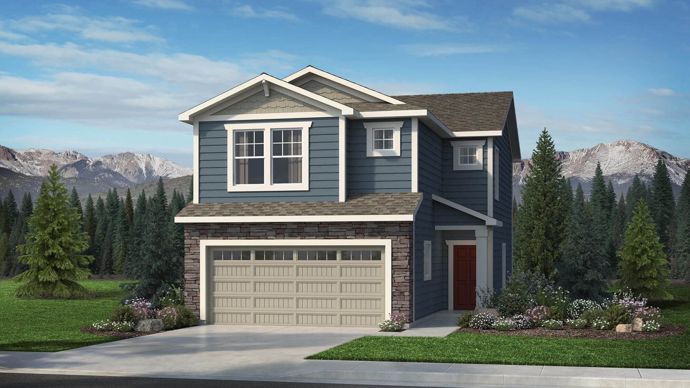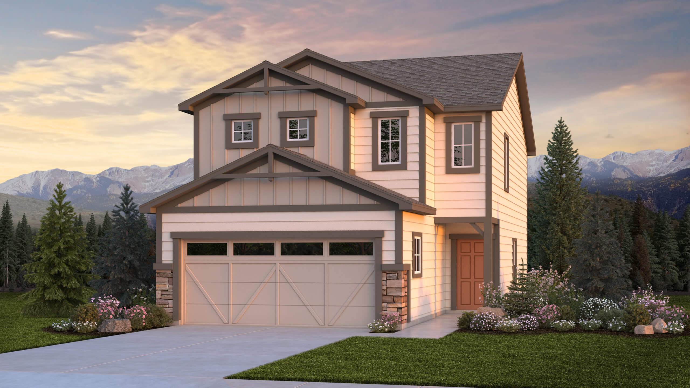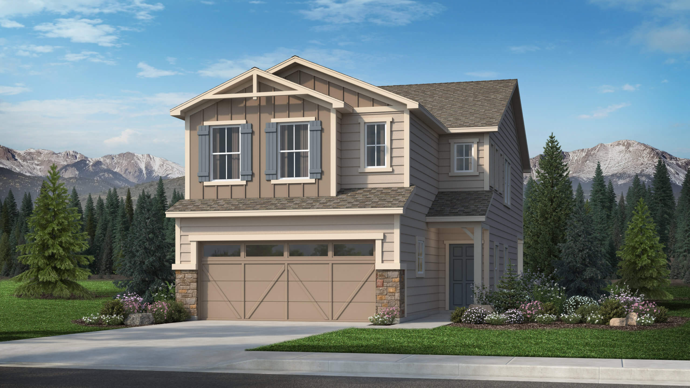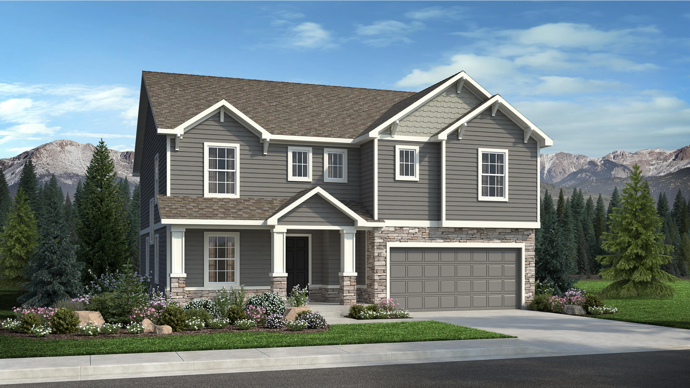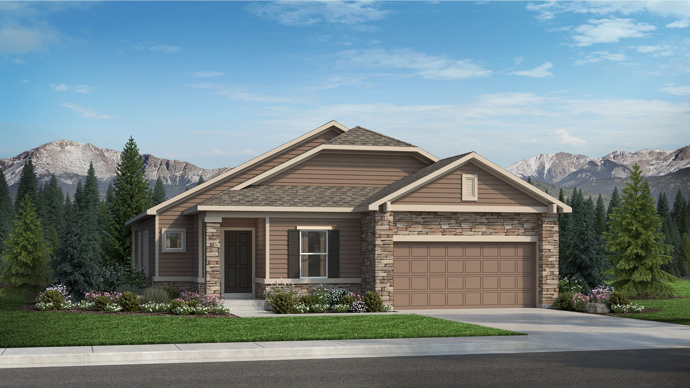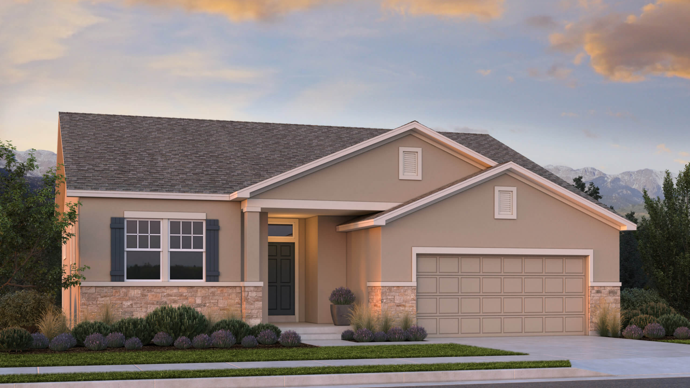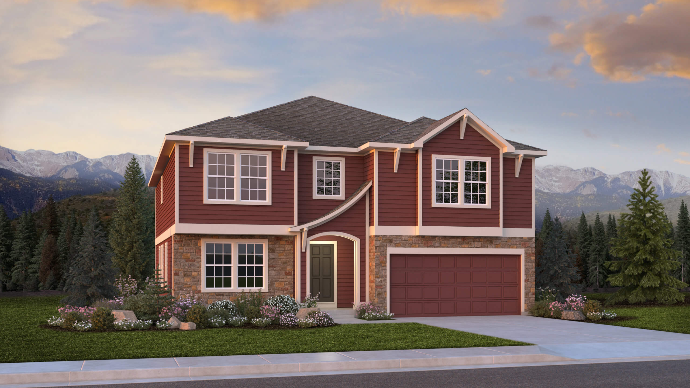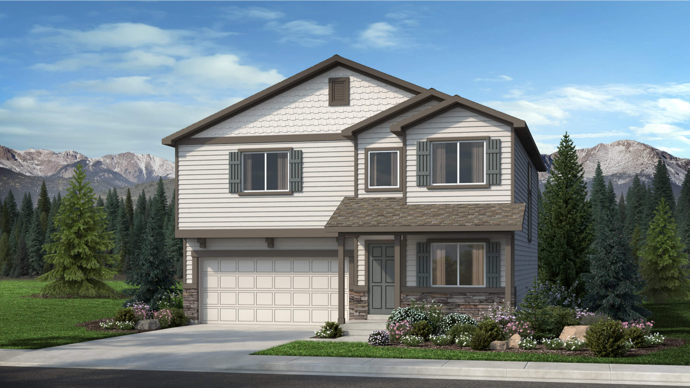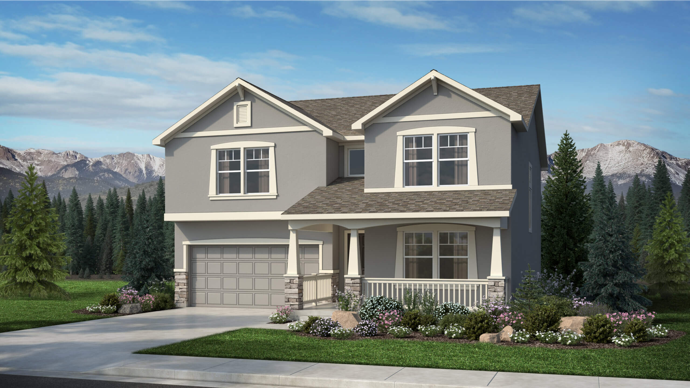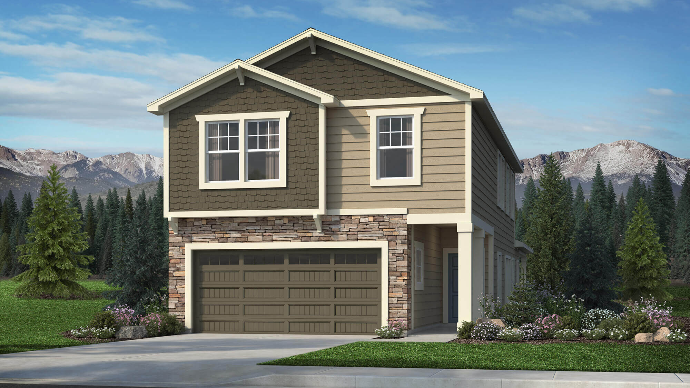





















Plan Overview
The Ashville floor plan is a spacious and comfortable ranch-style home for sale, offering an abundant 3,538 square feet. Upon stepping inside a beautiful formal entry, first encountered is a private bedroom and adjoining full bath. An open-concept great room flows into the kitchen which features a large center island overlooking the elegant dining room. The private master suite features a traditional master bath with soaking tub, walk-in shower, dual sinks, water closet, and walk-in closet. Two additional bedrooms are located in the basement, along with a full bath and an expansive recreation room. Homeowners will also love the additional space and convenience offered by the extended garage and mudroom with built-in bench.
Request more information about
The Ashville Floor Plan
Media Gallery
Images and videos of this floor plan.
Contact Us
Fill out the form to receive further information regarding this home or reach out to one of our sales representatives below.
