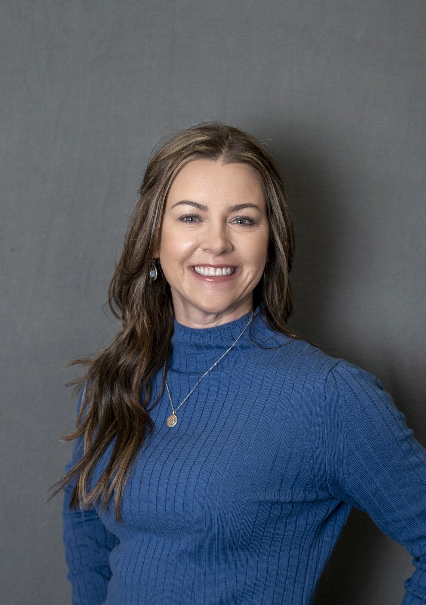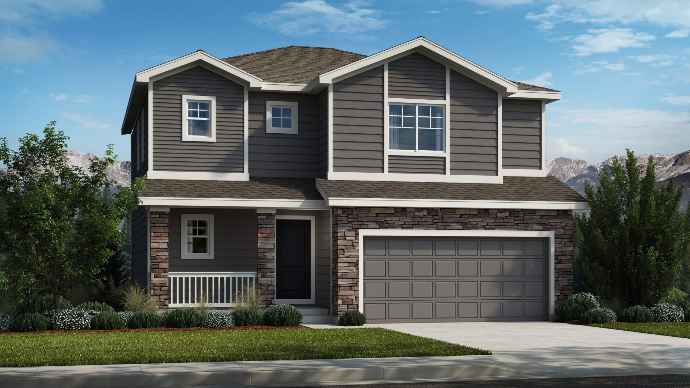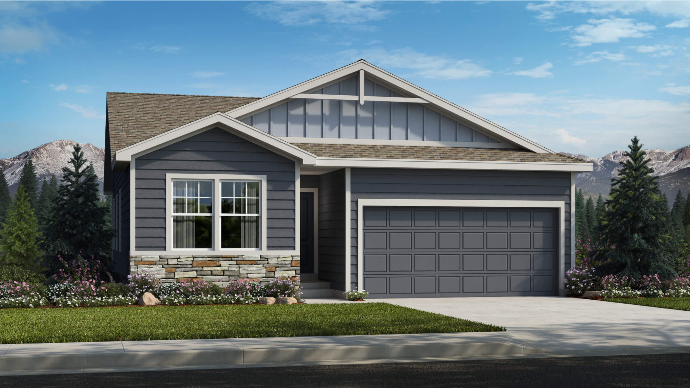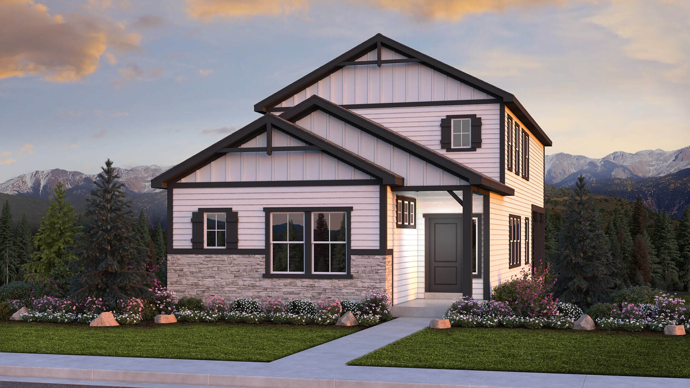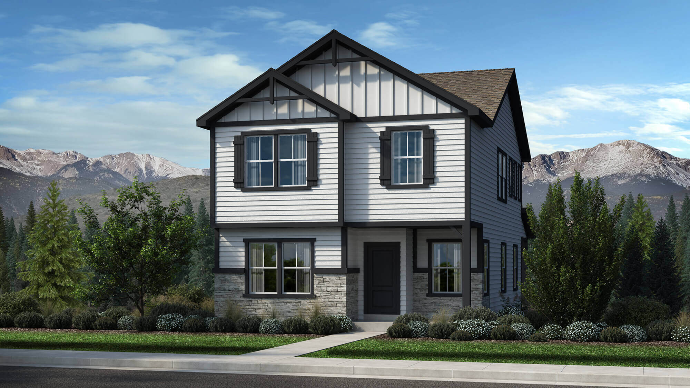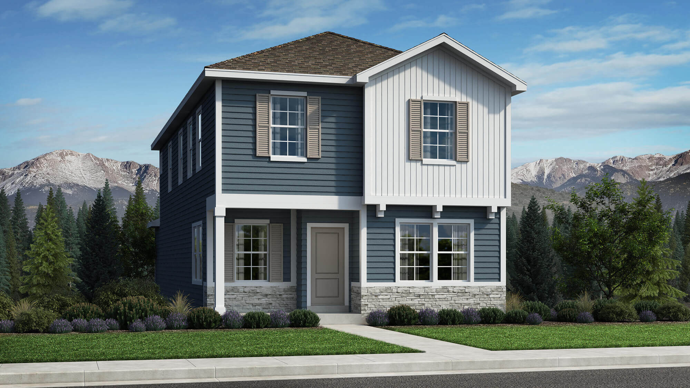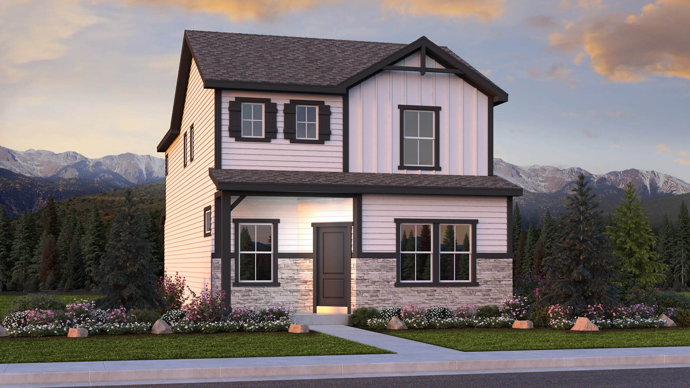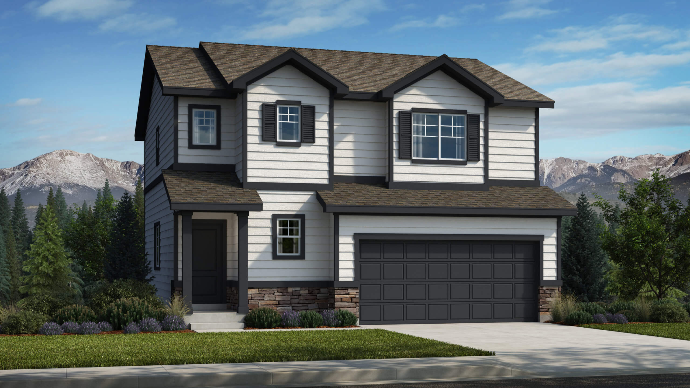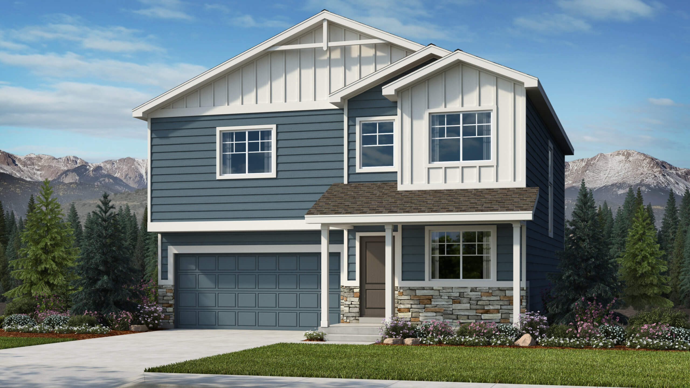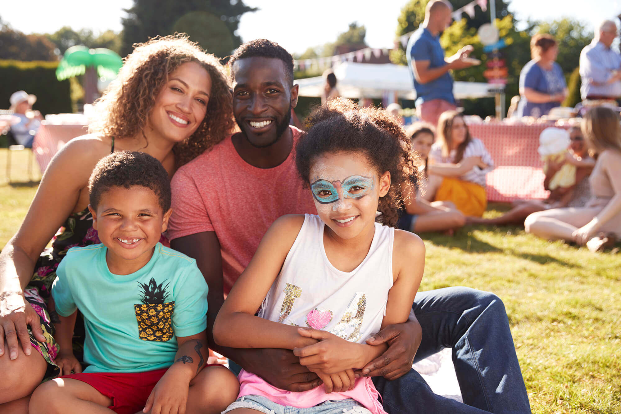
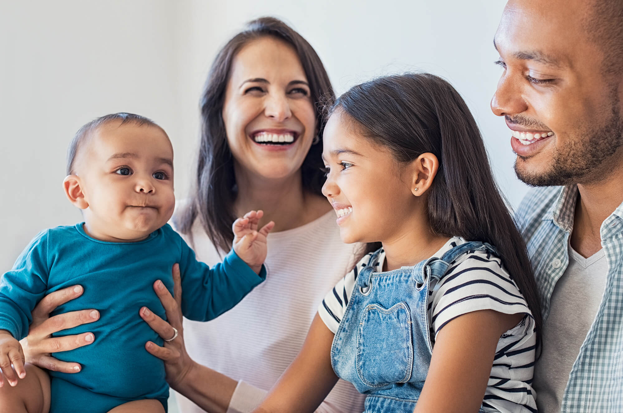
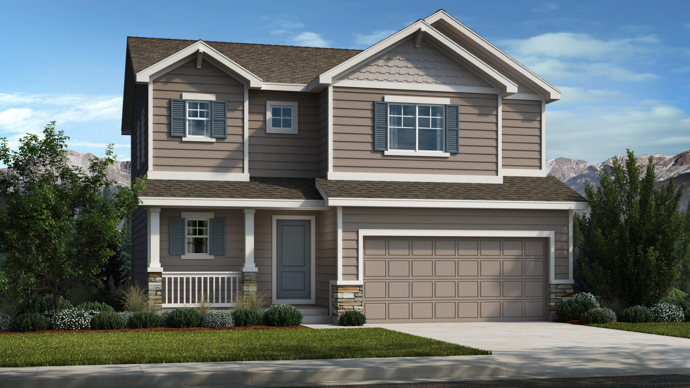



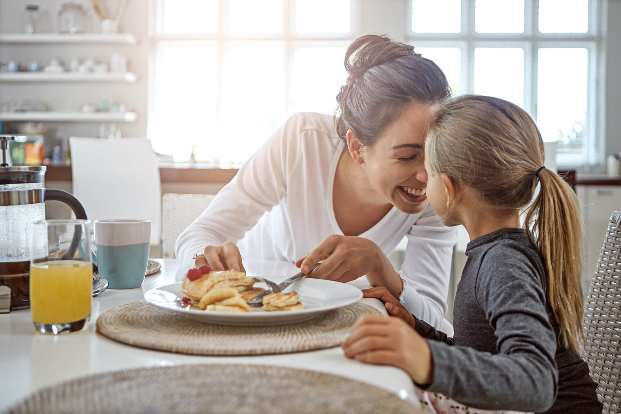

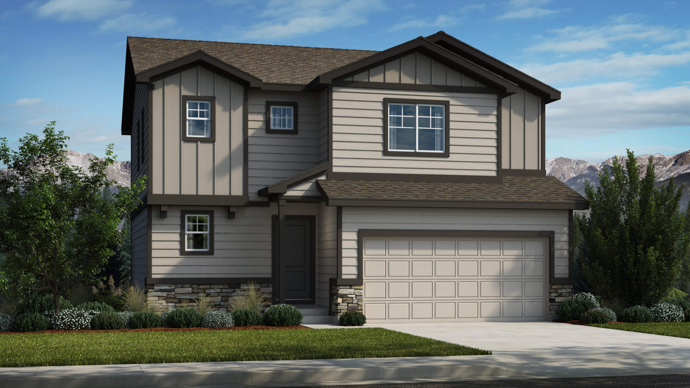
Plan Overview
Live easy in The Chatfield. Downstairs, families and guests will enjoy a hub of activity, gathering for meals and memories in the expansive family room and kitchen with nook. Upstairs, two bedrooms, a full Jack-and-Jill bathroom, and a spacious laundry room are thoughtfully arranged, along with a sumptuous master bedroom. Here, owners will enjoy a well-appointed bathroom with optional dual sinks along with a large walk-in closet.
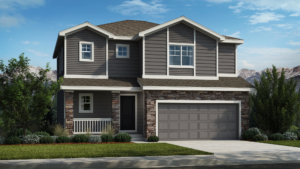
Request more information about
The Chatfield Floor Plan
Media Gallery
Images and videos of this floor plan.
Contact Us
Fill out the form to receive further information regarding this home or reach out to one of our sales representatives below.
Model Home
844 North Bently StreetWatkins, CO 80137
Hours - By Appointment Only
Request Information
"*" indicates required fields
