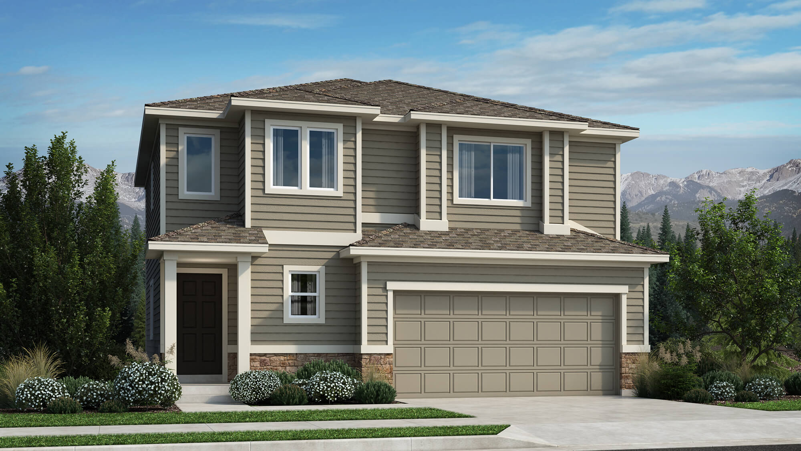
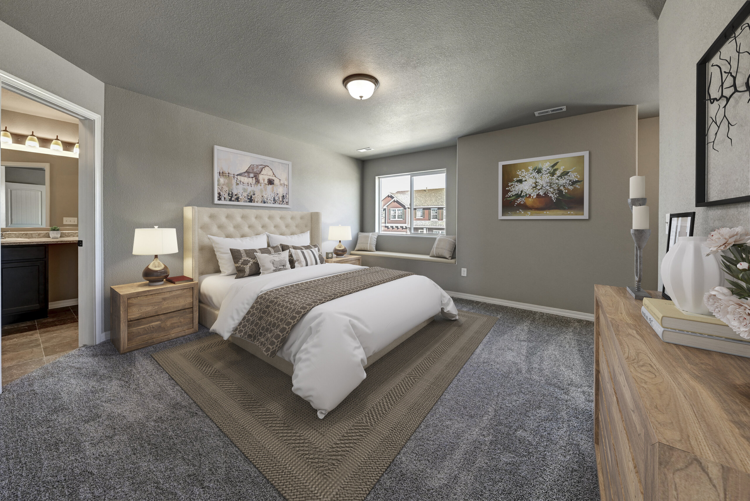
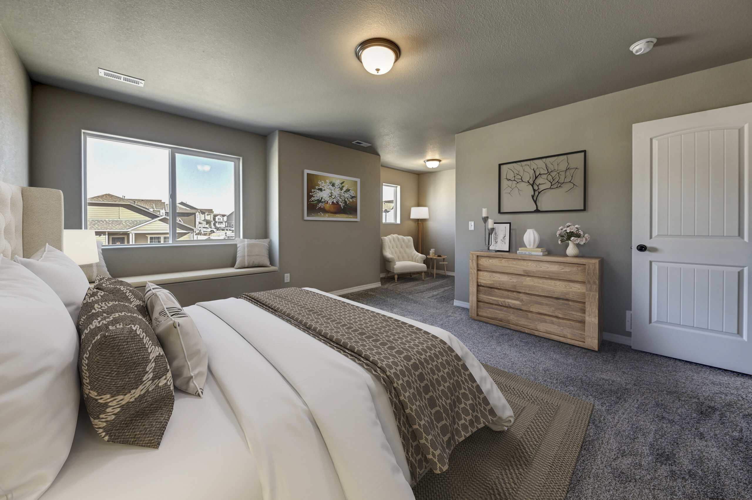
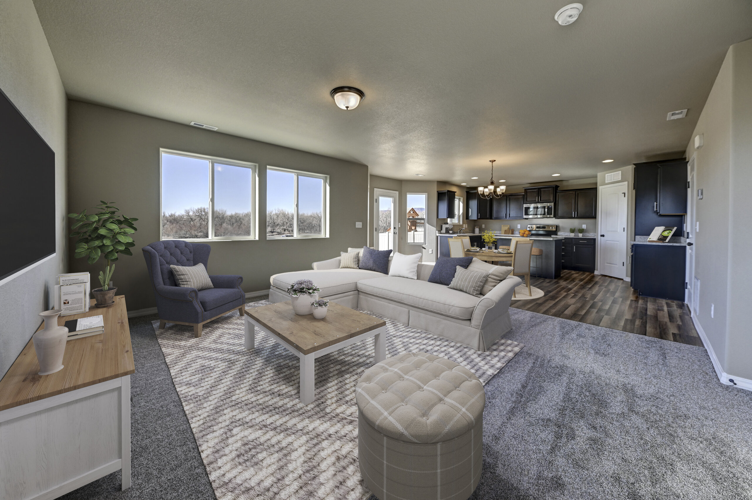
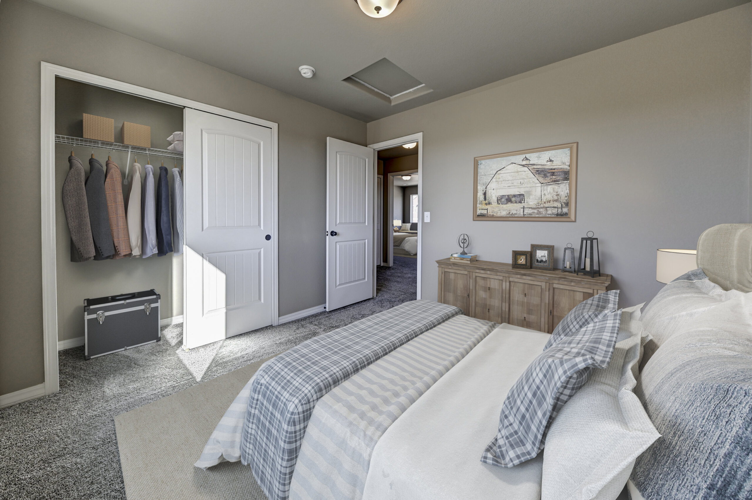
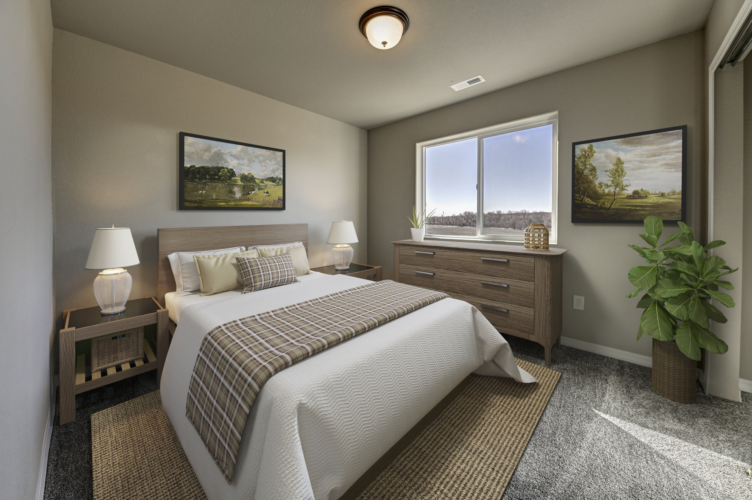
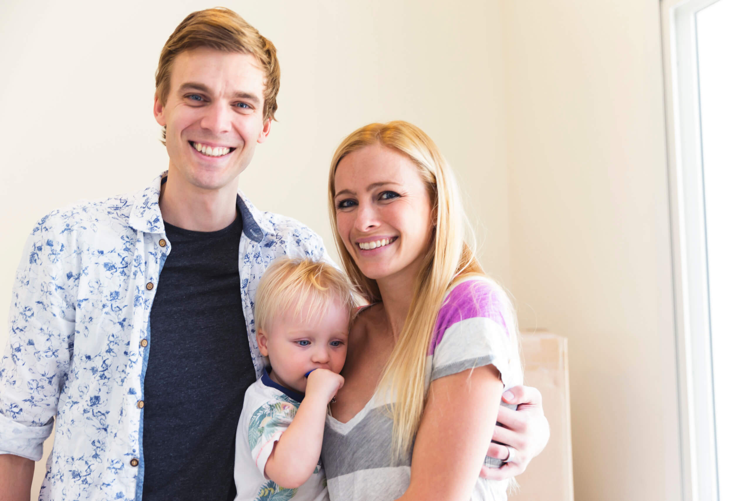
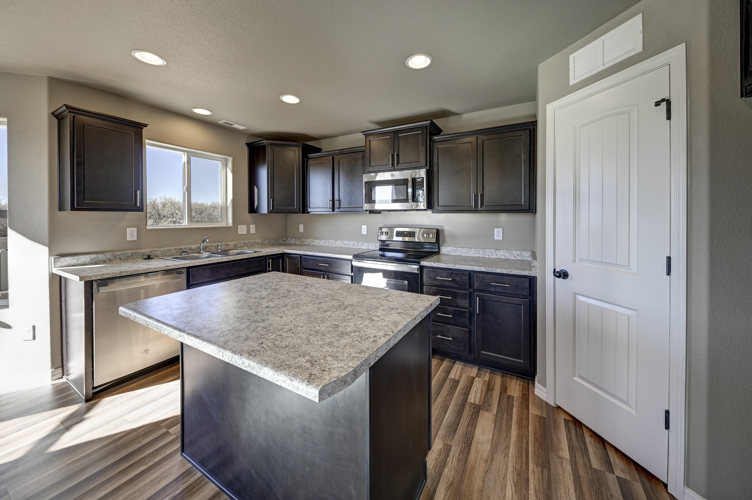
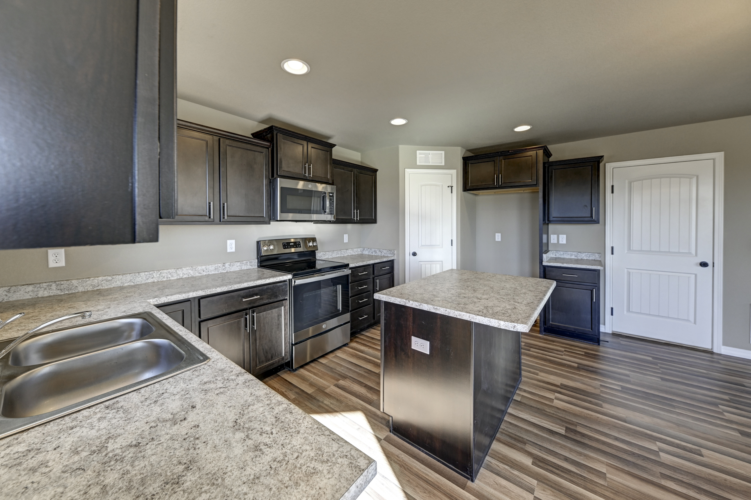
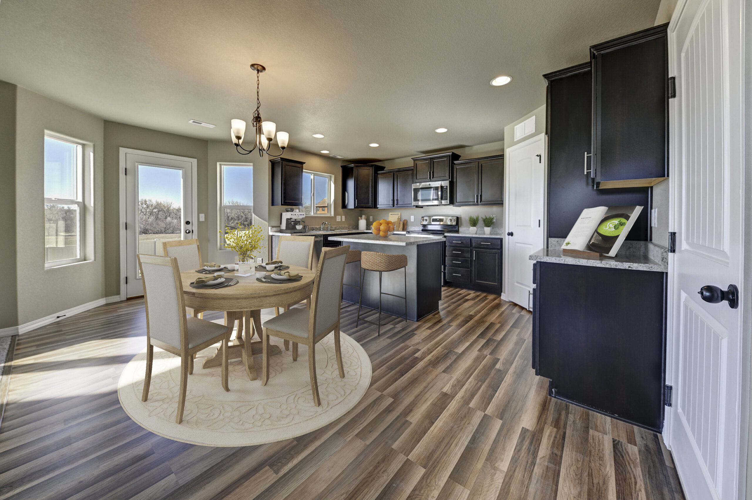
4937 Truscott Road
Plan Overview
The Madison is a flexible, spacious floor plan ideal for large or growing families. A charming first story offers a grand vaulted entry, an open-concept living room, kitchen, and a powder room. The second story is where two additional bedrooms, a bathroom, a convenient laundry room, and the master suite are situated. This master suite, which includes an impressive full bathroom, large walk-in closet, and sitting room or optional closet, makes it easy to get ready each morning and even easier to unwind each night. The optional basement boasts a rec room, bedroom, and bathroom.
Request more information about
The Madison Floor Plan
Media Gallery
Images and videos of this floor plan.
Contact Us
Fill out the form to receive further information regarding this home or reach out to one of our sales representatives below.
Model Home
5007 Truscott RoadColorado Springs, CO 80829
