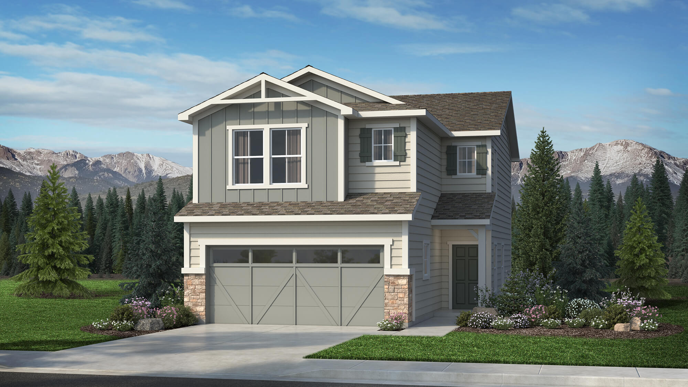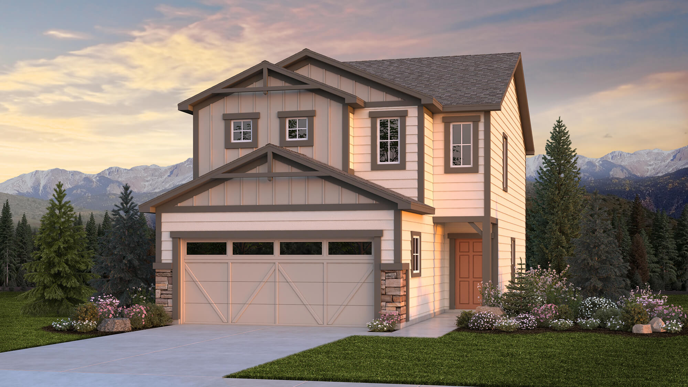
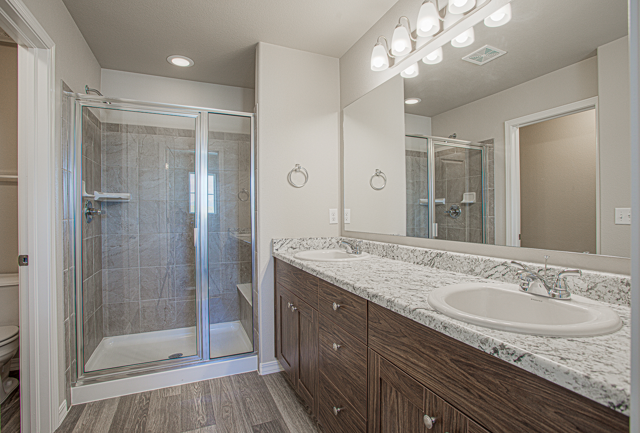
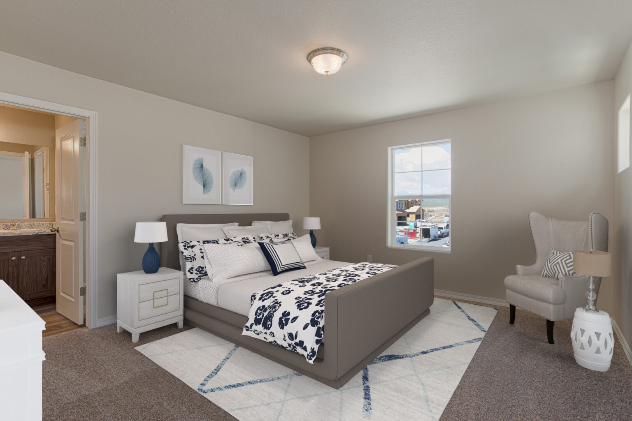
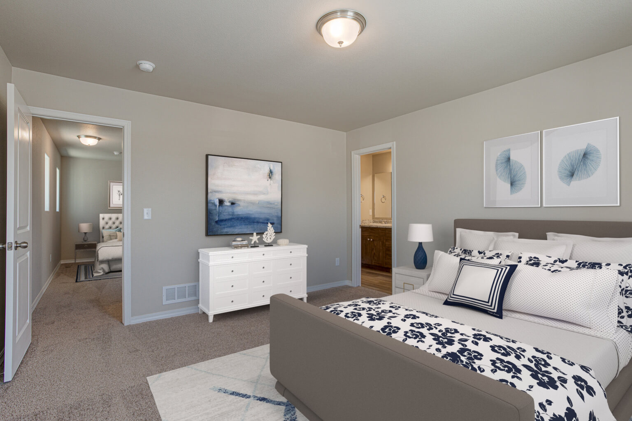
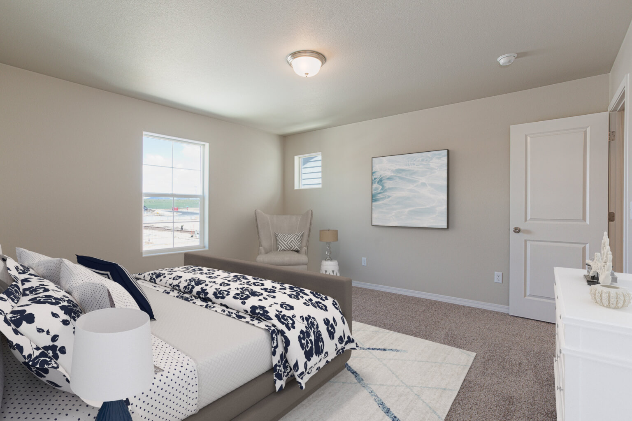
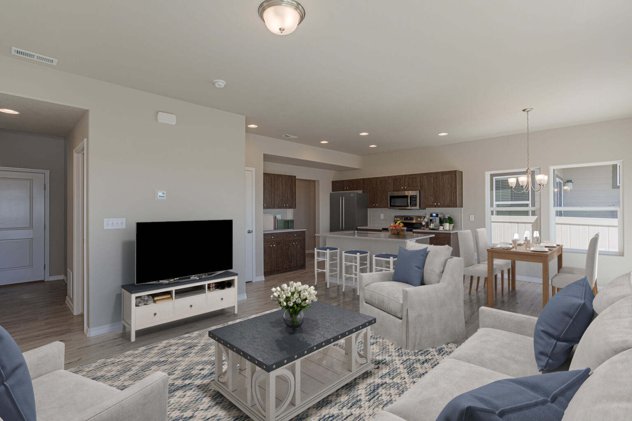
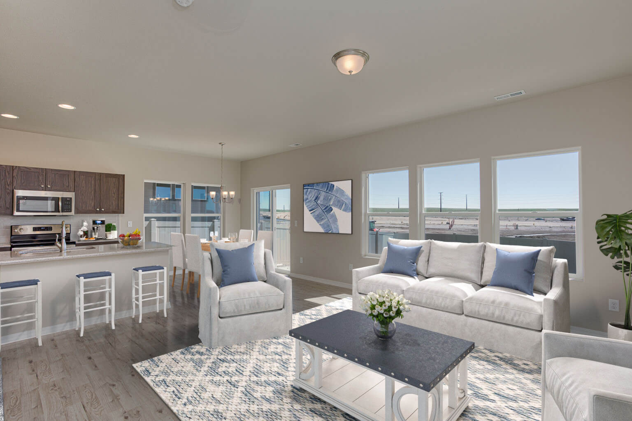
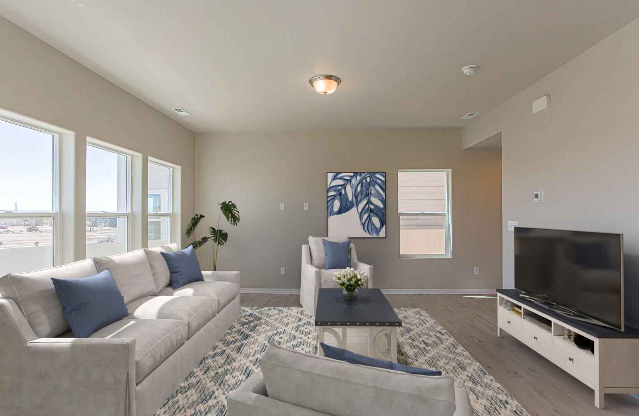

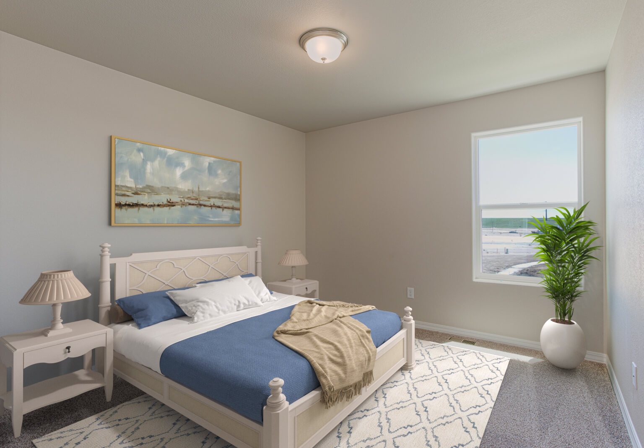
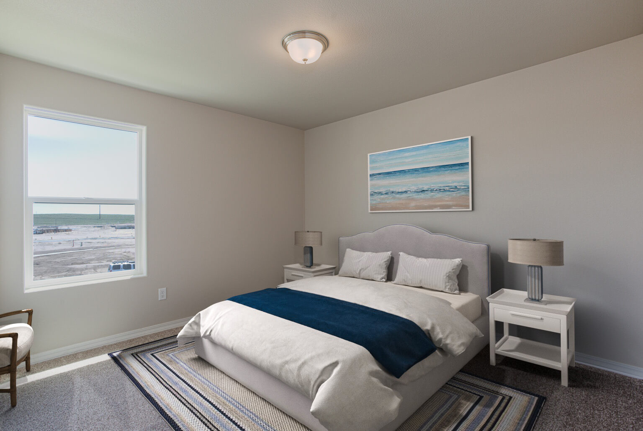
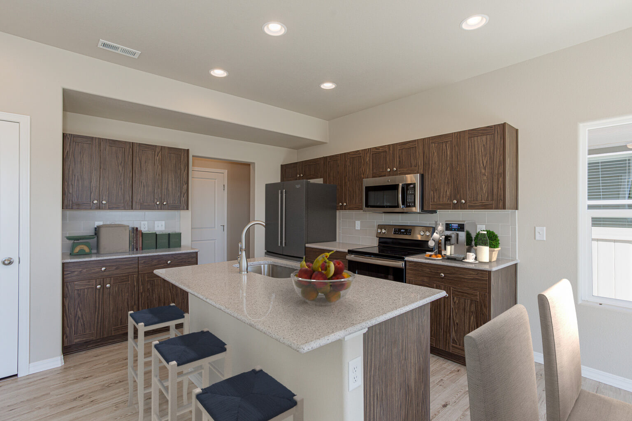
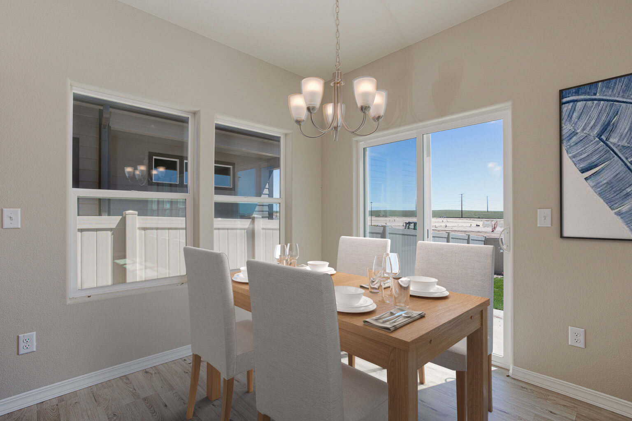
8442 Blue Feather Loop
Plan Overview
The perfectly-sized Cape Town floor plan provides thoughtful spaces and unexpected extras for families and their guests. Upon entering this charming home, guests will be greeted by an open-concept great room, dining room, and kitchen ideal for entertaining. The upper level of this home is where two bedrooms, a bonus loft, laundry room, and master bedroom are found. A walk-in closet and optional walk-in shower with seat make this space even more of a welcome retreat.
Request more information about
The Cape Town Floor Plan
Media Gallery
Images and videos of this floor plan.
Contact Us
Fill out the form to receive further information regarding this home or reach out to one of our sales representatives below.
Hours - By Appointment Only
Request Information
"*" indicates required fields
