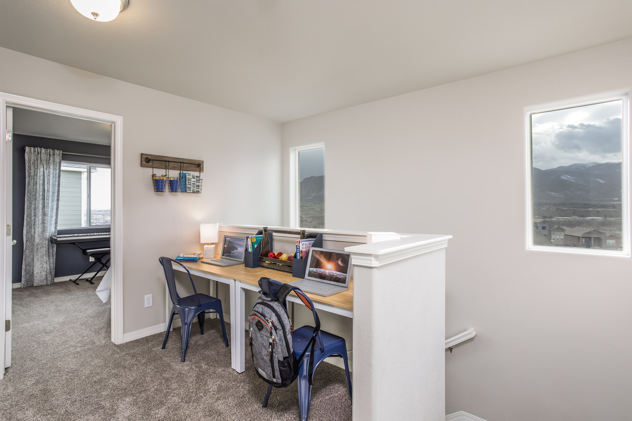

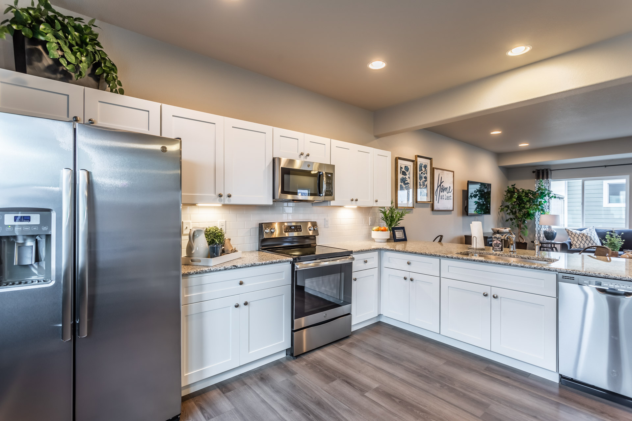
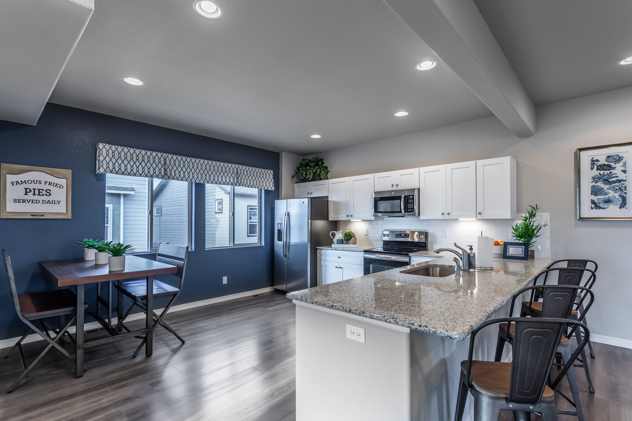
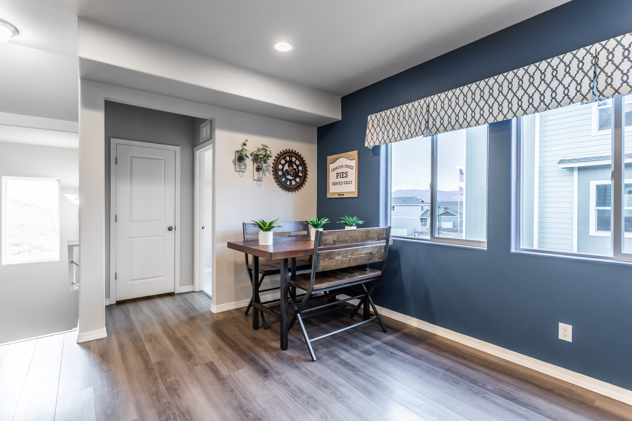
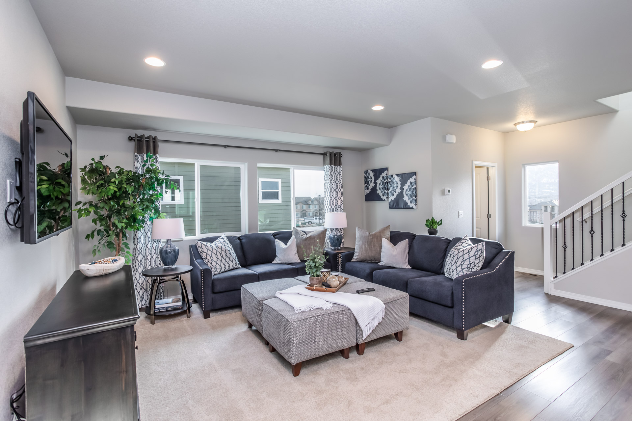
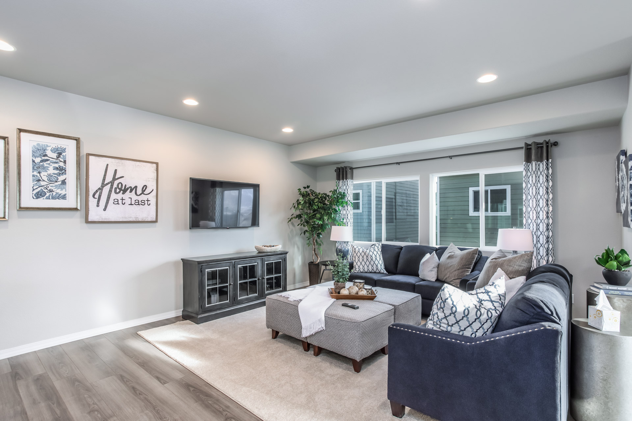
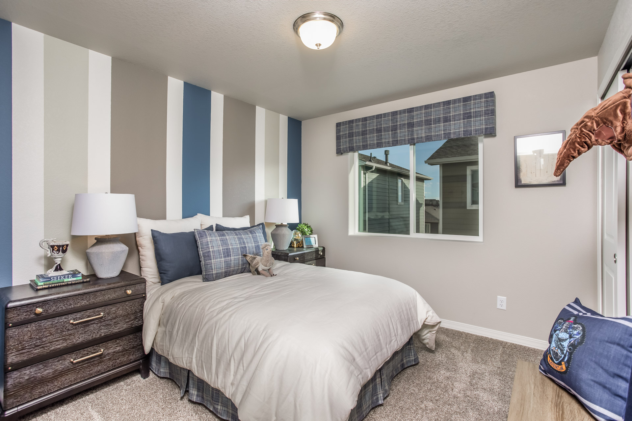
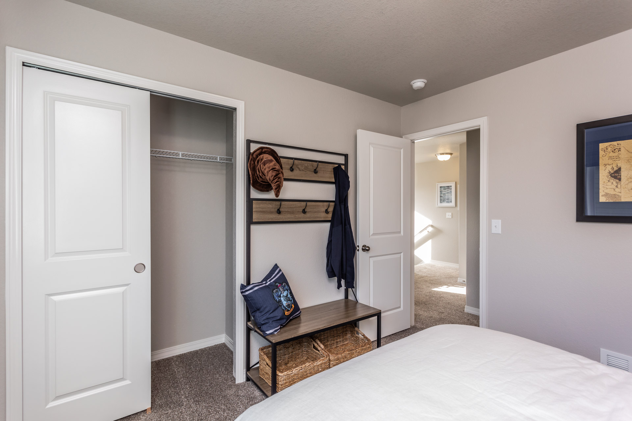
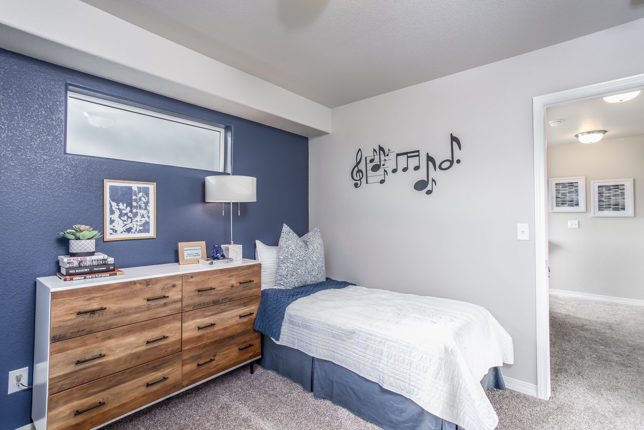
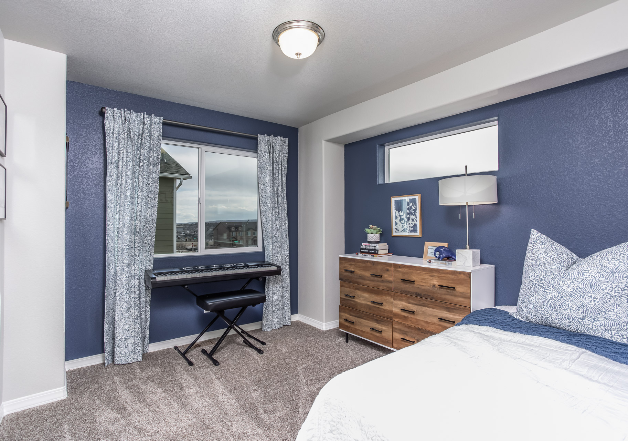
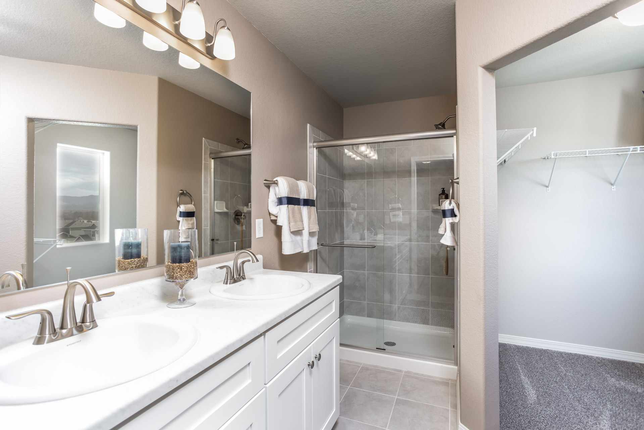

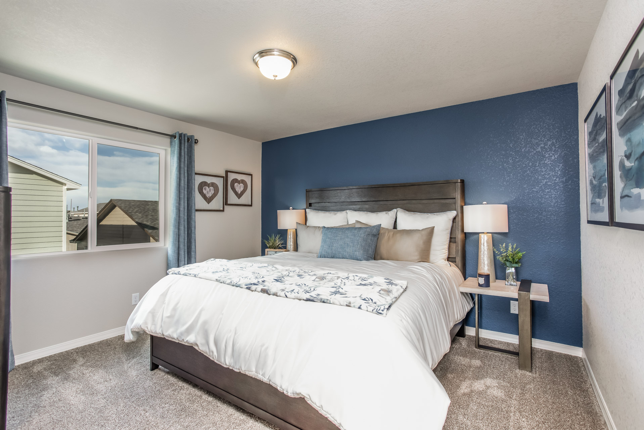
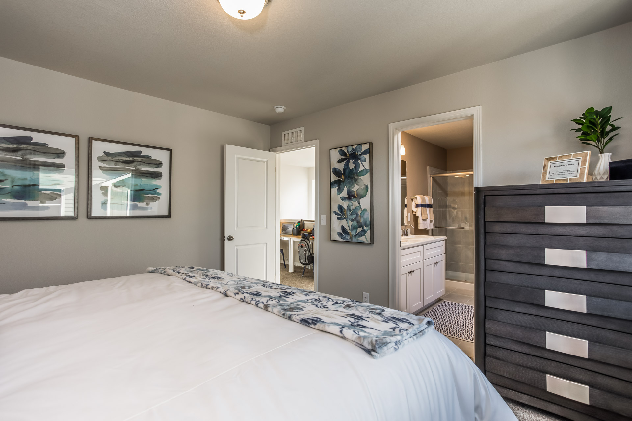
8147 Henzlee Place
Plan Overview
The Elbert floor plan features great use of space across all three levels. An oversized garage is ideal for storage or a workshop. Upon entry, a flex room can be used as a home office or as a private area separate from the rest of the home’s main living space. On the second level, an open-concept family room expands to the kitchen and dining room, with a breakfast peninsula for additional seating. A powder room off of the family room provides convenience for family and guests. On the third level, two spacious secondary bedrooms and a bathroom are found in one wing, while the master bedroom is situated in the other, along with a large master bath and walk-in closet.
Request more information about
The Elbert Floor Plan
Media Gallery
Images and videos of this floor plan.
Contact Us
Fill out the form to receive further information regarding this home or reach out to one of our sales representatives below.
Model Home
8190 Lemon Grass RoadPeyton, CO 80831
Hours - Closed
Request Information
"*" indicates required fields

























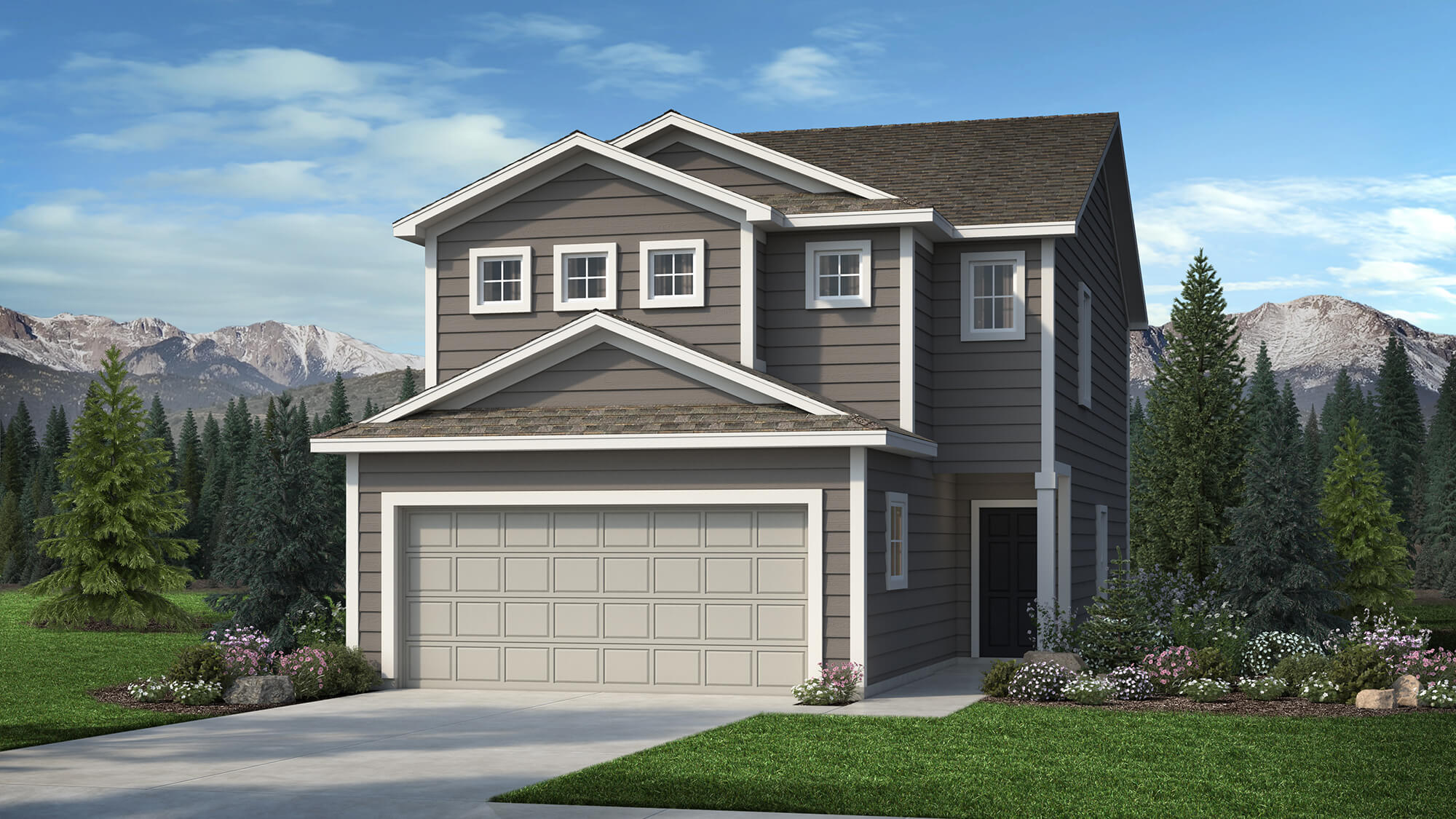


![10849[47]](https://challengerhomes.com/wp-content/uploads/2024/09/1084947-scaled.jpg)