
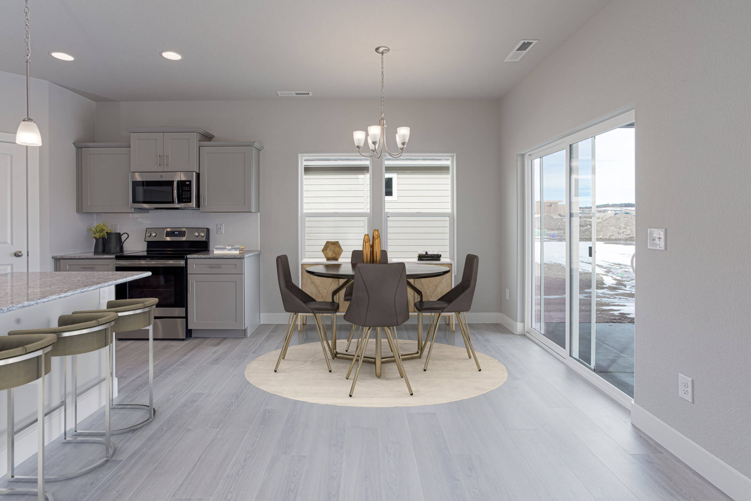
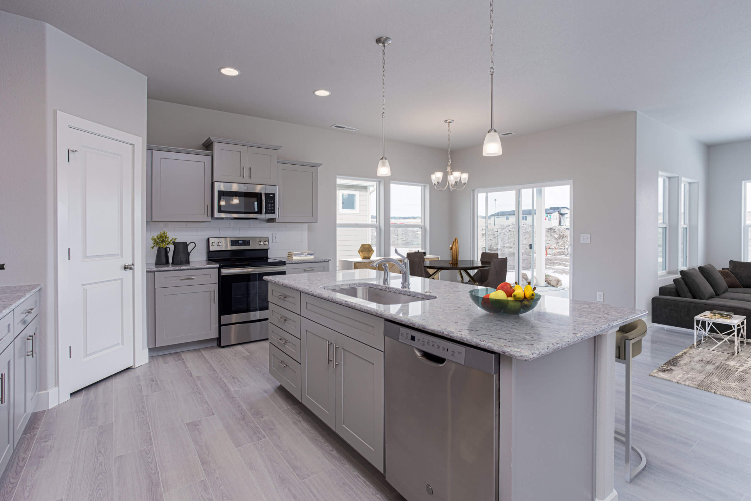
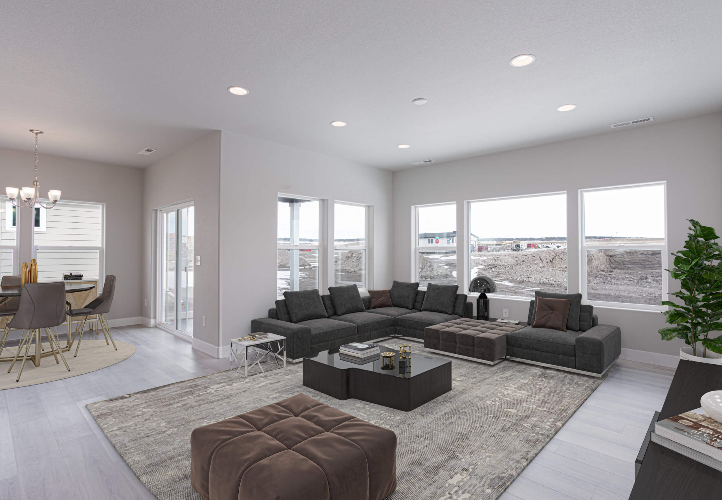
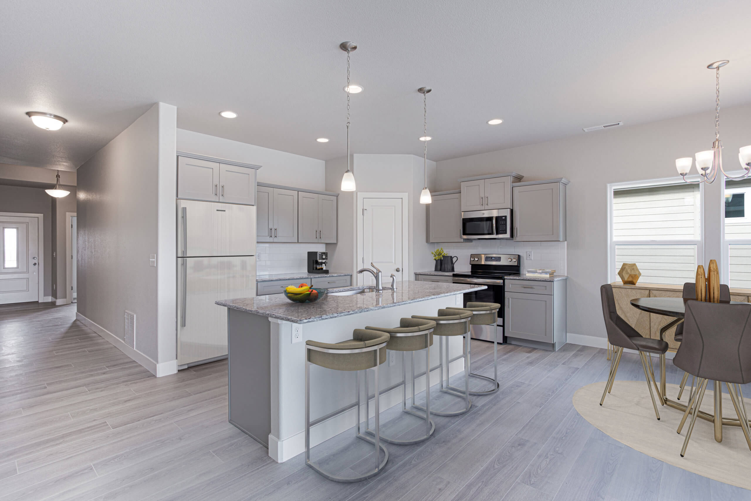
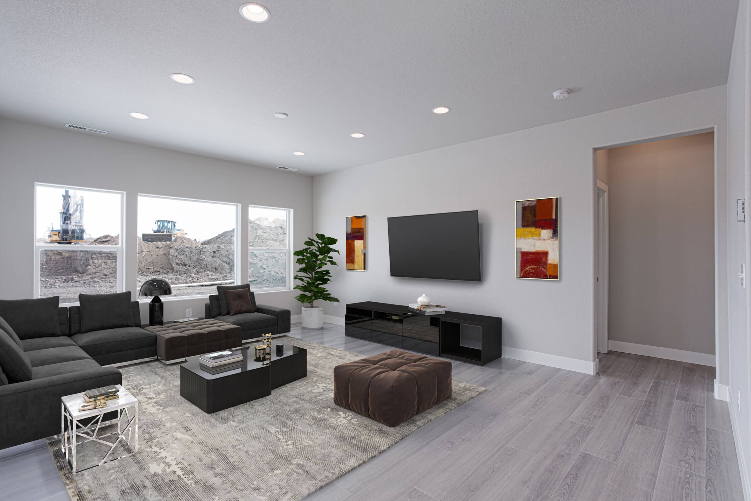

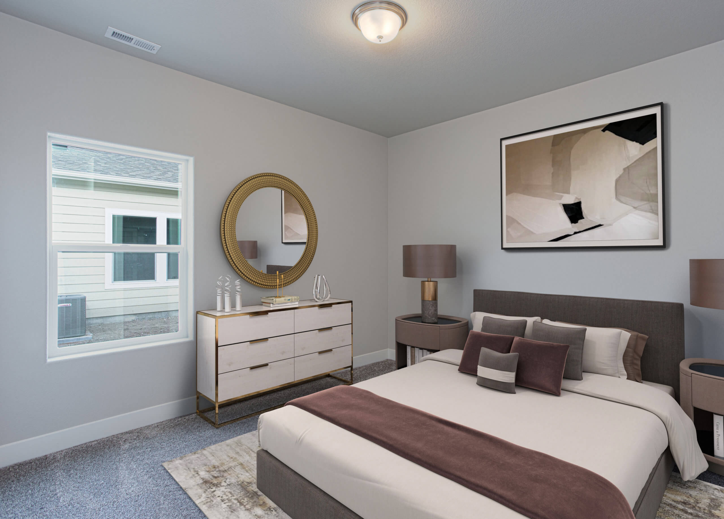
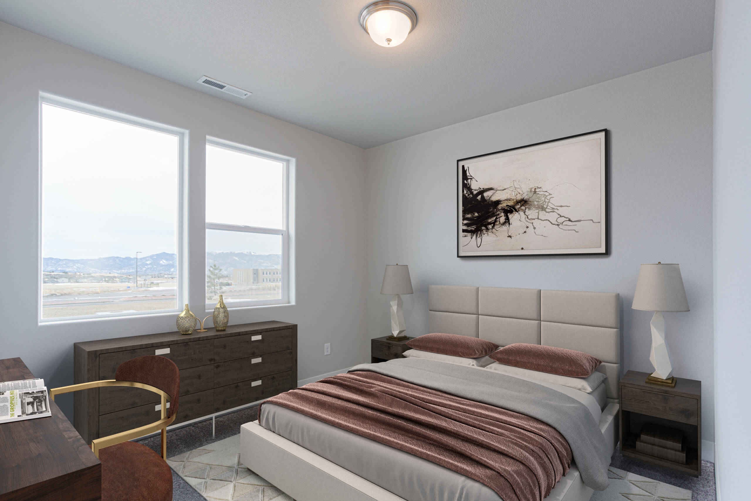
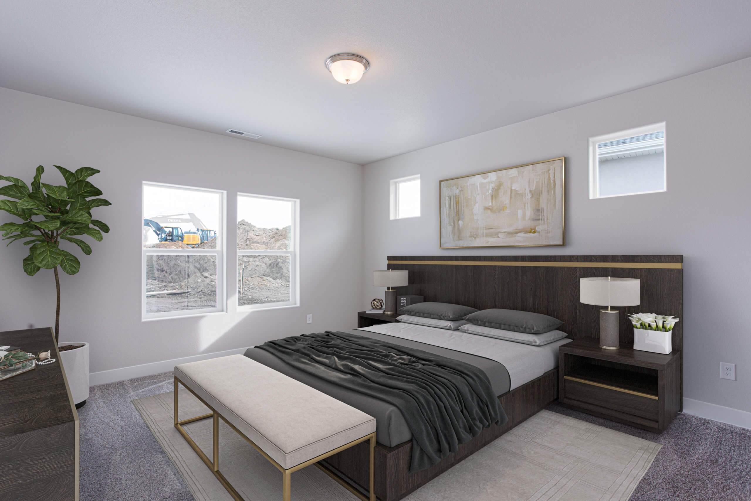
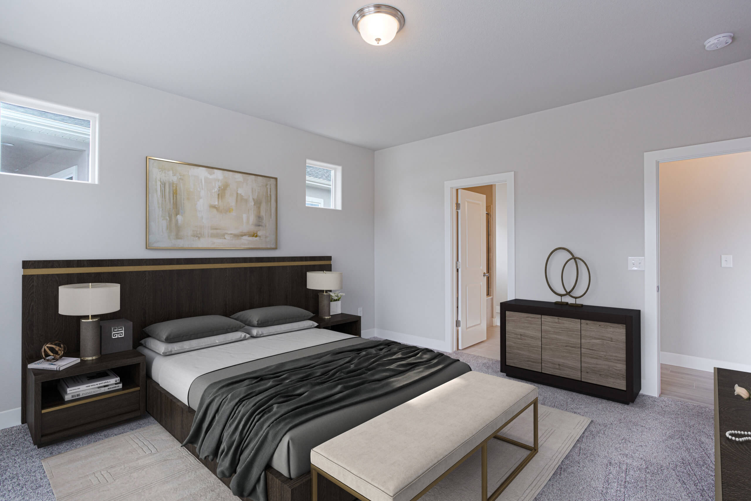
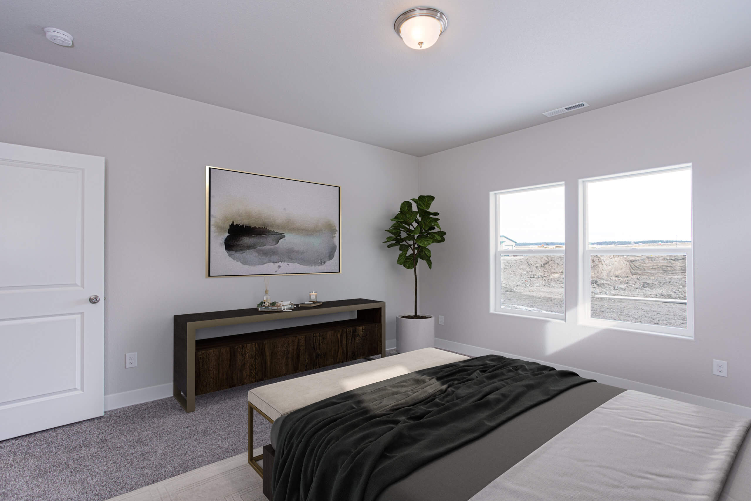
9353 Bugaboo Drive
Plan Overview
The Weisshorn plan is a charming single-story floor plan offering up to 3,626 square feet. Guests will enjoy the lovely formal entry and spacious secondary bedrooms of this ranch-style home for sale, as well as the open-concept great room that awaits upon entering the home. The kitchen with oversized island overlooks the formal dining room and spacious great room, which also features an optional fireplace and convenient access to the large covered rear patio. The spacious master suite in the back of the home features a walk-in shower, dual sinks, and a large walk-in-closet. Homeowners will love the expansive three-car tandem garage and owner’s entry. Add more square footage to the home with an optional study or finished basement which includes an additional bedroom, bath, and a large recreation room.
Request more information about
The Weisshorn Floor Plan
Media Gallery
Images and videos of this floor plan.
Contact Us
Fill out the form to receive further information regarding this home or reach out to one of our sales representatives below.
Model Home
6526 Mancala WayColorado Springs, CO 80924
Hours - Closed
Request Information
"*" indicates required fields
















































