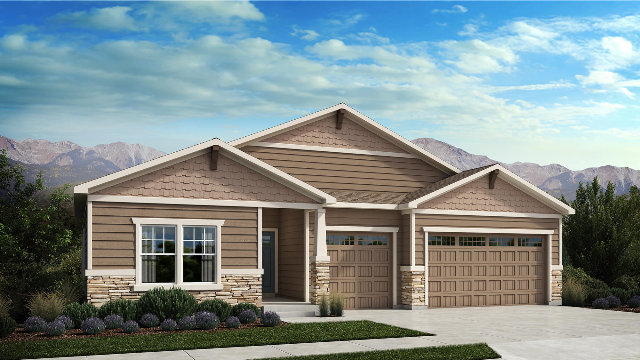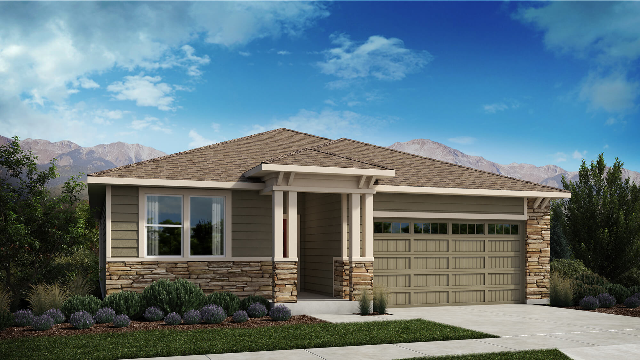
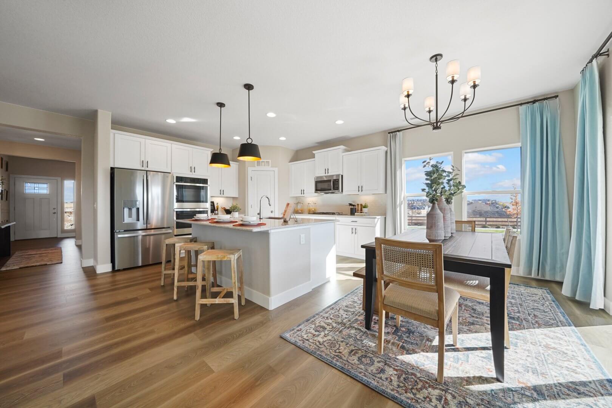
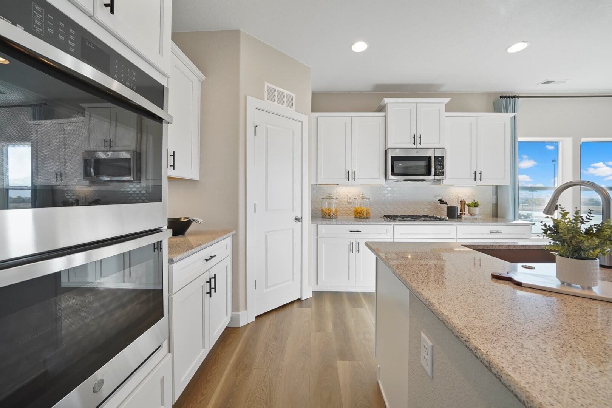
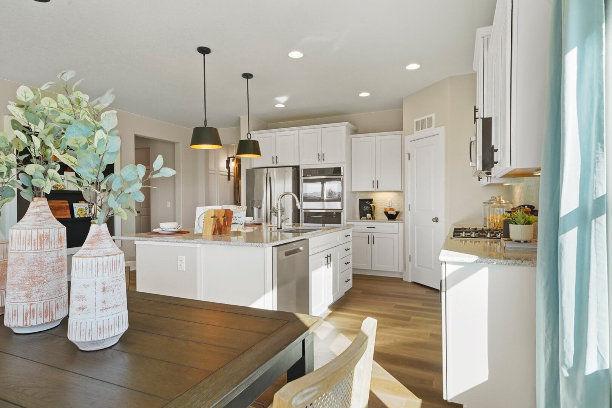
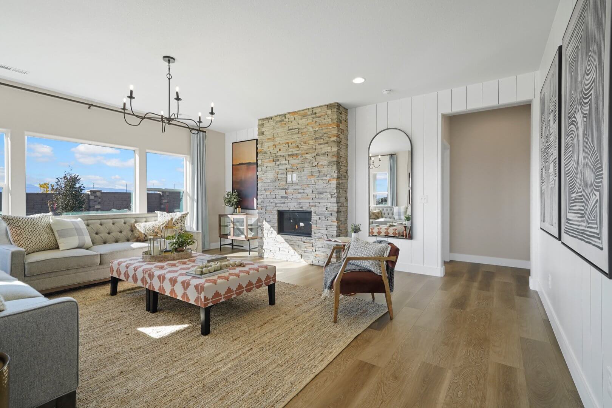
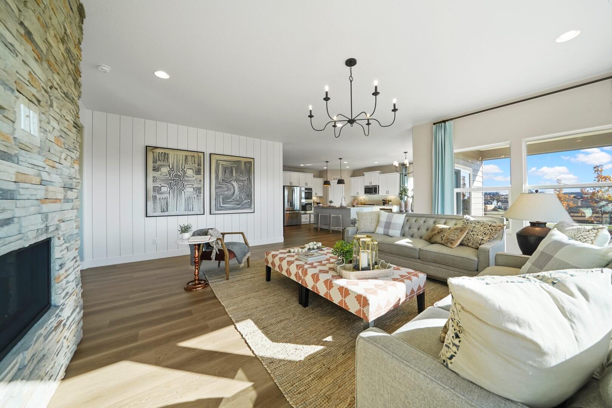
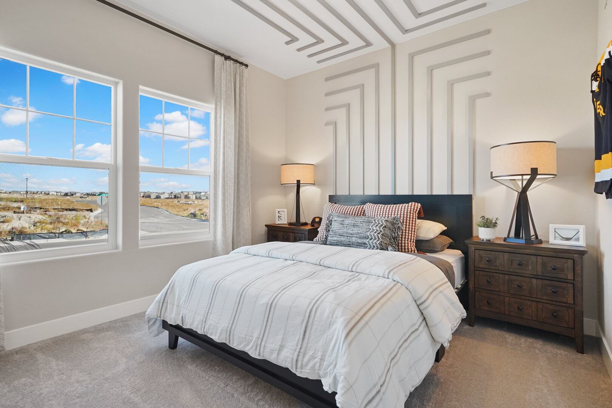
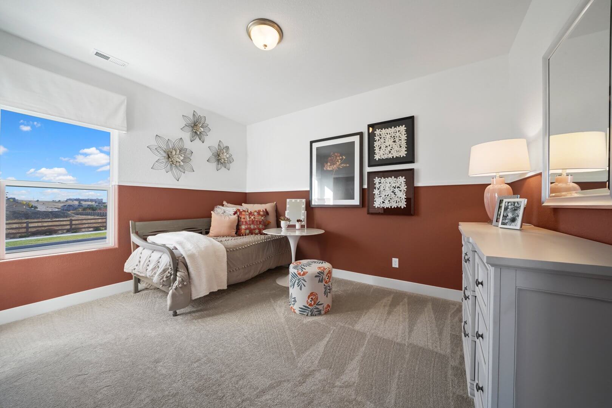
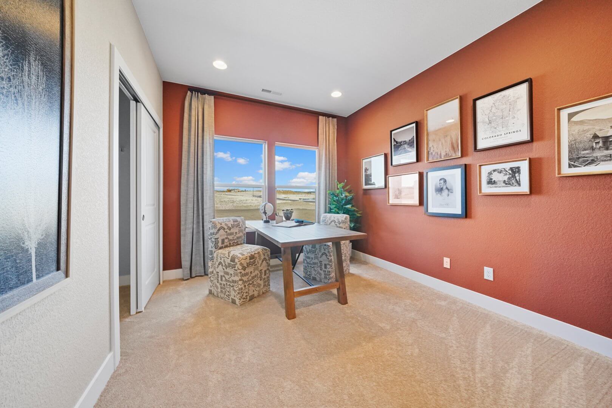
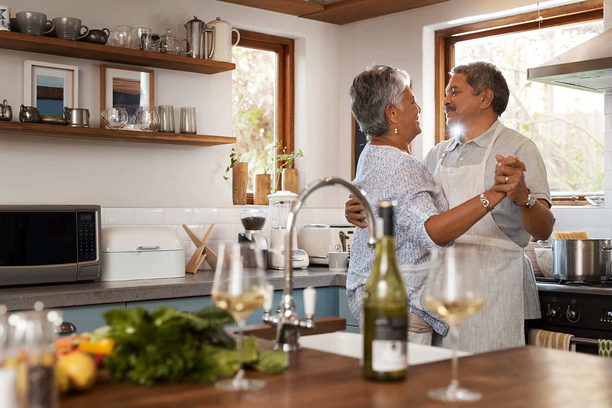
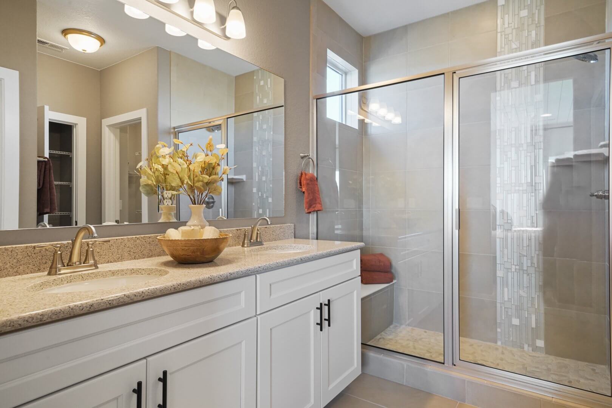
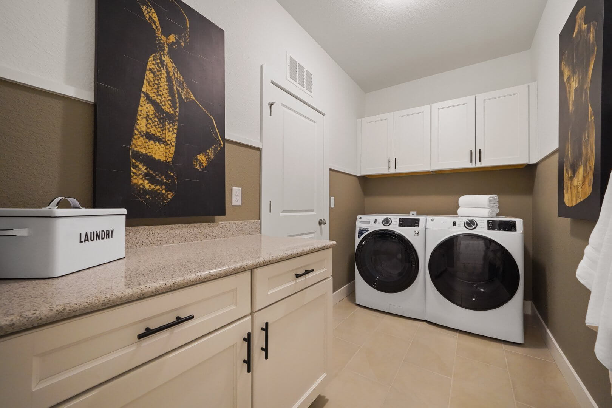
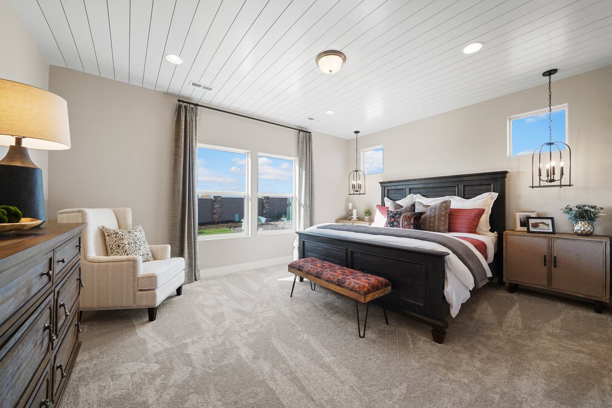
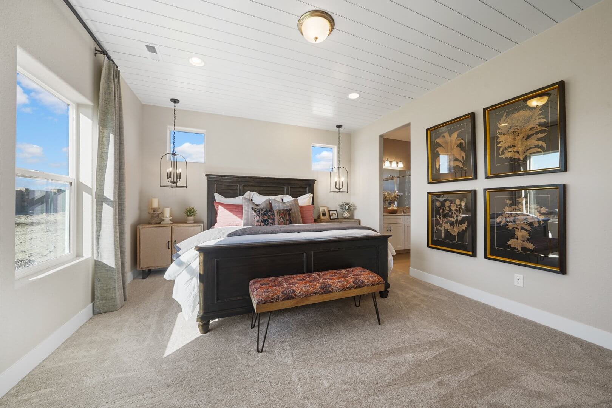
9369 Bugaboo Drive
Plan Overview
The Monte Rosa is a spacious and comfortable single-story floor plan offering up to 4,354 square feet. Step inside the beautiful formal entry and guests will enjoy the private guest bedrooms with full bath. Continue into an impressive open-concept great room that flows into the kitchen—complete with a large center island—overlooking the airy dining room with convenient access to the covered patio. The private master suite features a walk-in shower, dual sinks, and walk-in-closet. Homeowners will appreciate the flexibility of the fourth bedroom or optional study, as well as the massive three-car garage. Add more square footage to this ranch-style home for sale with an optional basement that includes a bedroom, bath, and recreation room.
Request more information about
The Monte Rosa Floor Plan
Media Gallery
Images and videos of this floor plan.
Contact Us
Fill out the form to receive further information regarding this home or reach out to one of our sales representatives below.
Model Home
6526 Mancala WayColorado Springs, CO 80924
