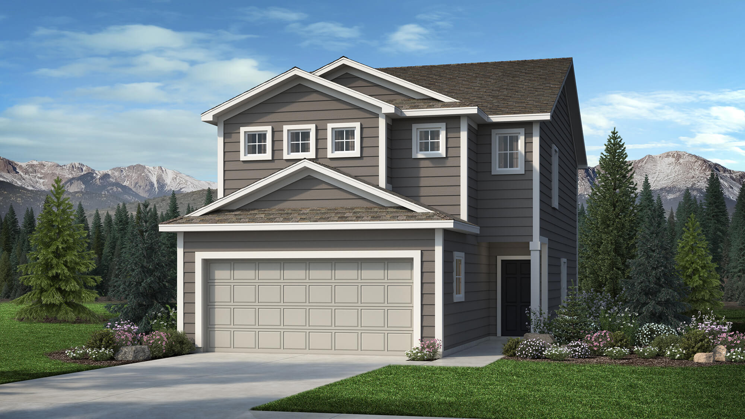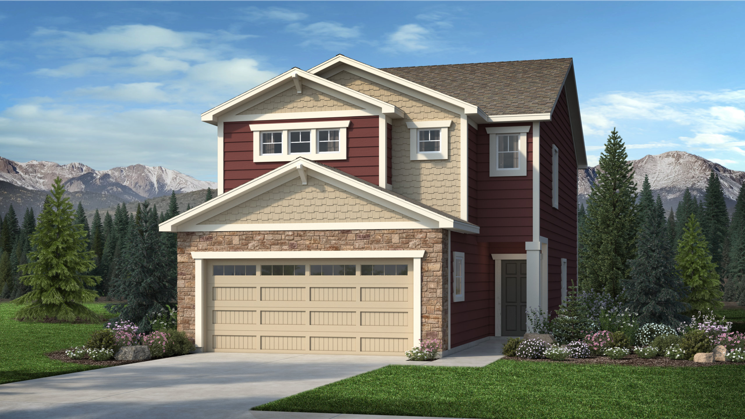
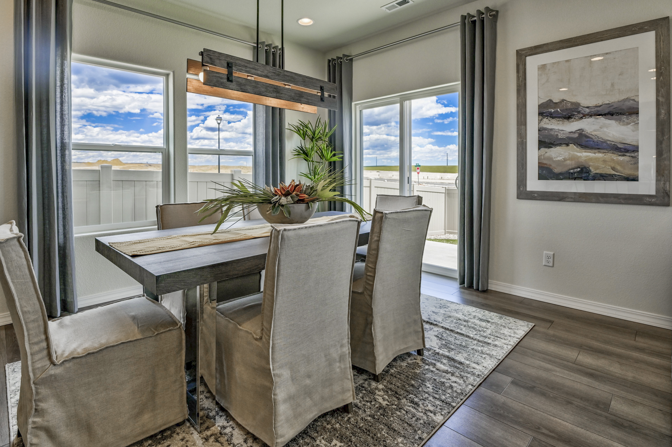
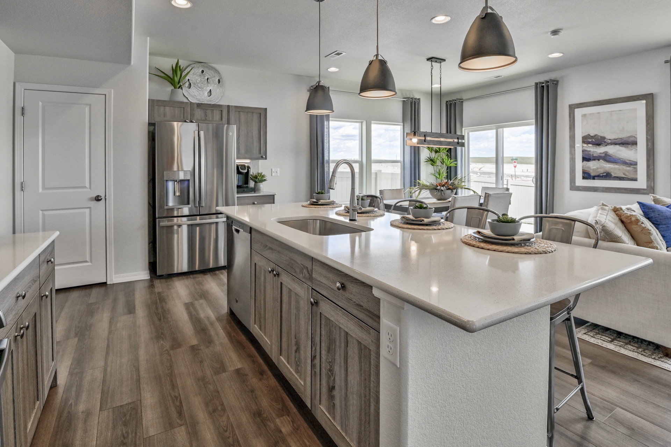
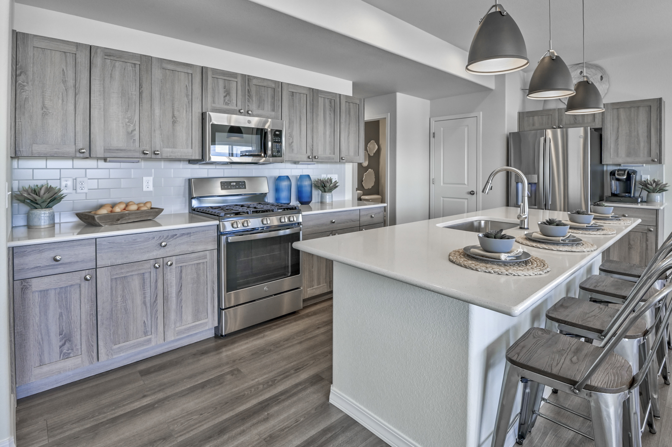

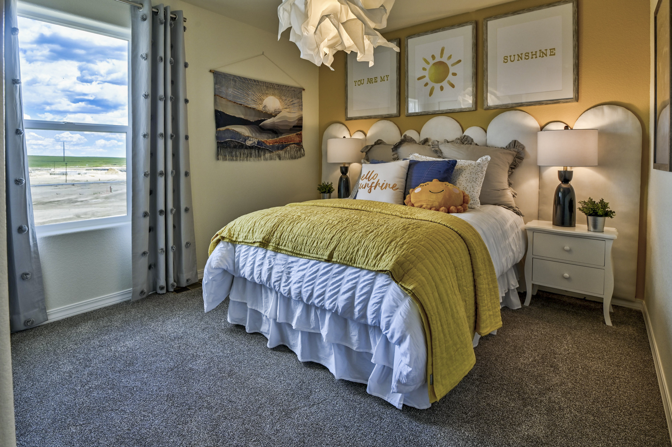
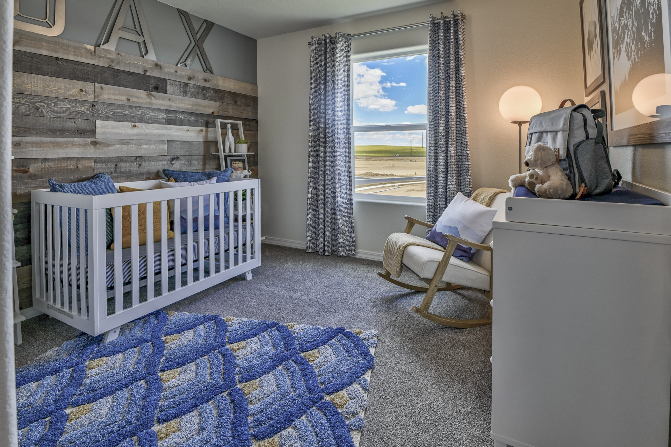
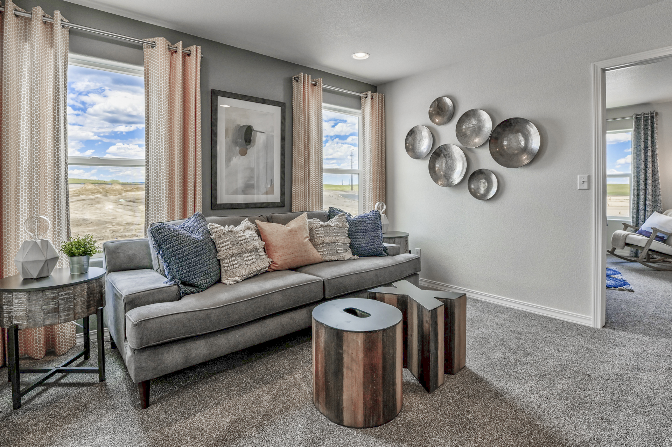

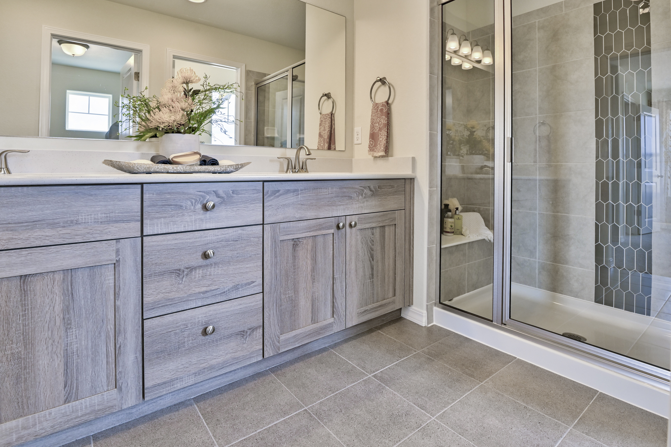
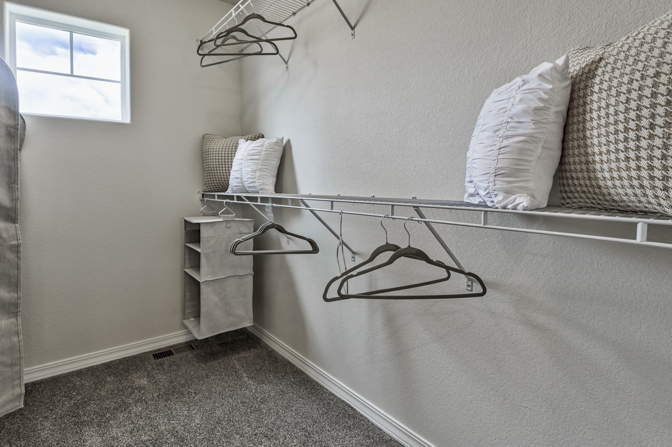
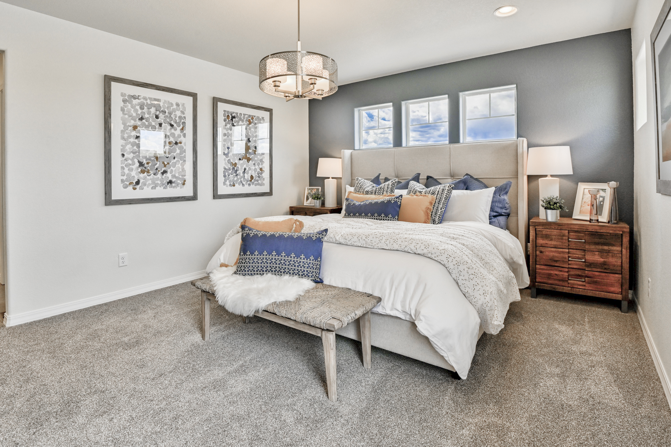
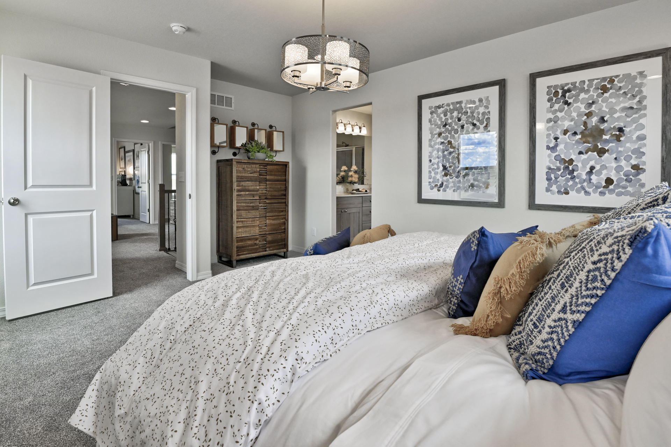
4761 Amazonite Drive
Colorado Springs, CO 80938
3 Beds
2 Car Garage
2.5 Baths
1840 Sq. Ft.
Plan Overview
With a range of timeless elevations to choose from, the spacious Rio plan provides room enough for growing families and their guests. The main floor is comprised of a free-flowing great room, dining room, and kitchen complete with island. Upstairs is an expansive loft, two bedrooms, and a master bedroom featuring a walk-in closet and optional walk-in shower with seat. An upstairs laundry room adds even more convenience to this exceptional home.
Floor Plans
Floor Plans
Main Level
Upper Level
Request more information about
The Rio Floor Plan
Media Gallery
Images and videos of this floor plan.
Contact Us
Fill out the form to receive further information regarding this home or reach out to one of our sales representatives below.
Hours - Closed
Monday: 10:00am - 6:00pm
Tuesday: 1:00pm - 6:00pm
Wednesday: 10:00am - 6:00pm
Thursday: 10:00am - 6:00pm
Friday: 10:00am - 6:00pm
Saturday: 10:00am - 6:00pm
Sunday: Closed
Request Information
Community Contacts
