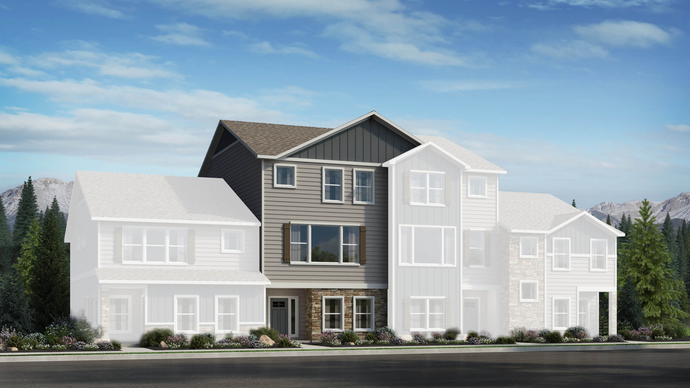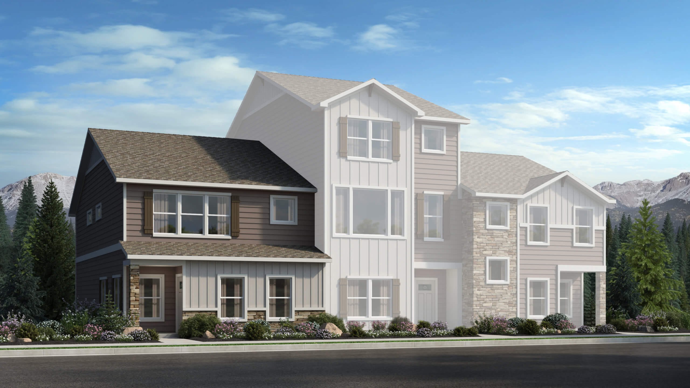
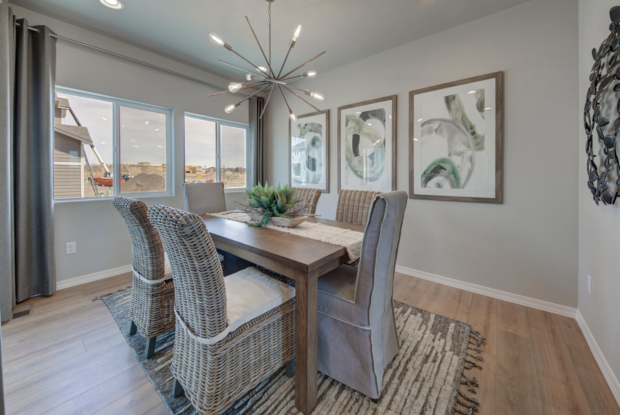
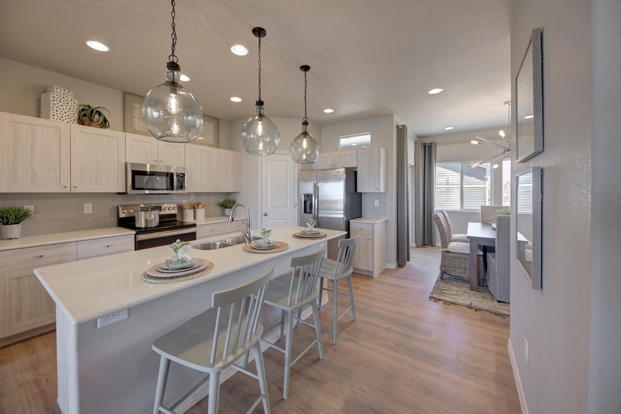
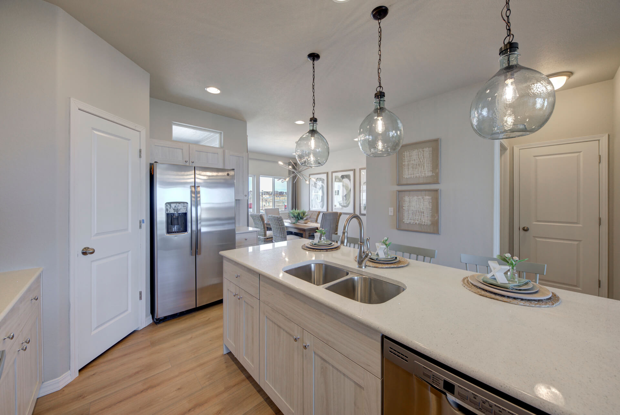
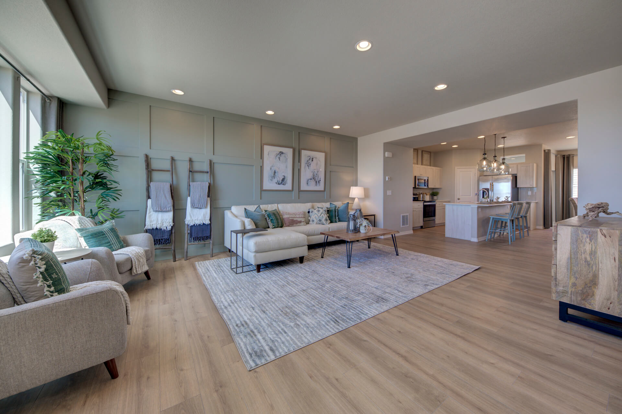
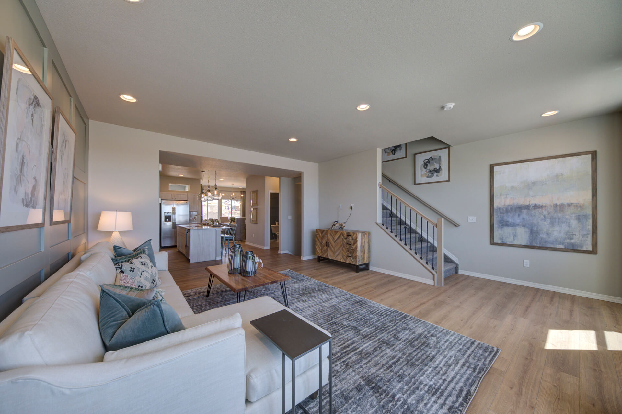
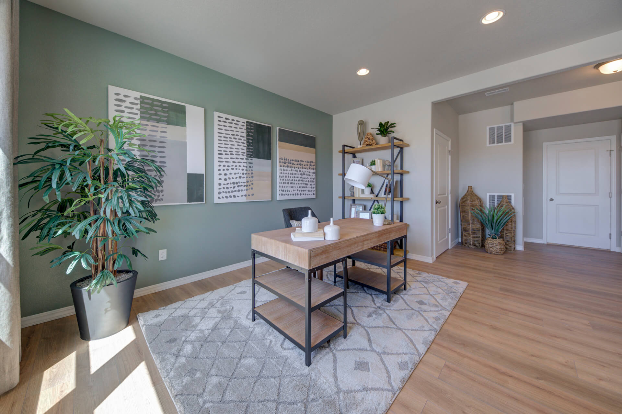
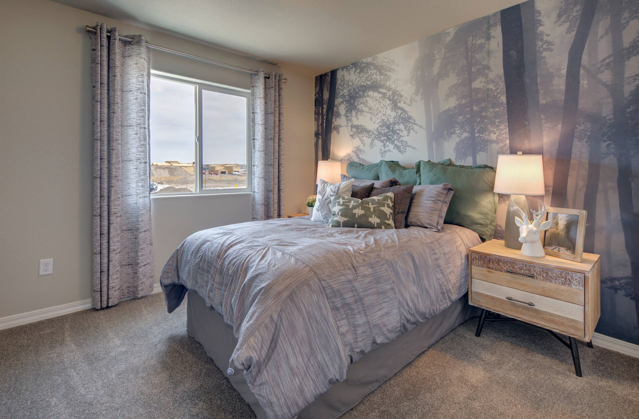
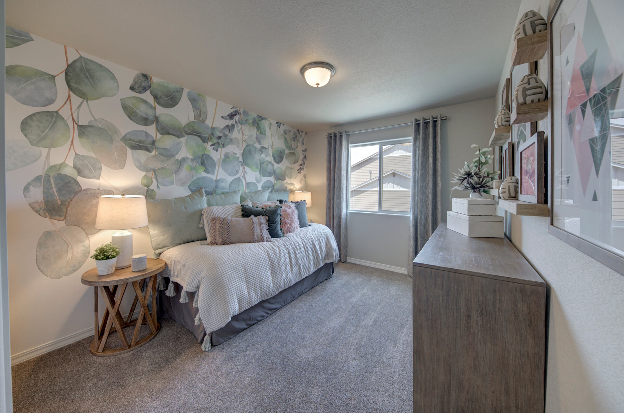

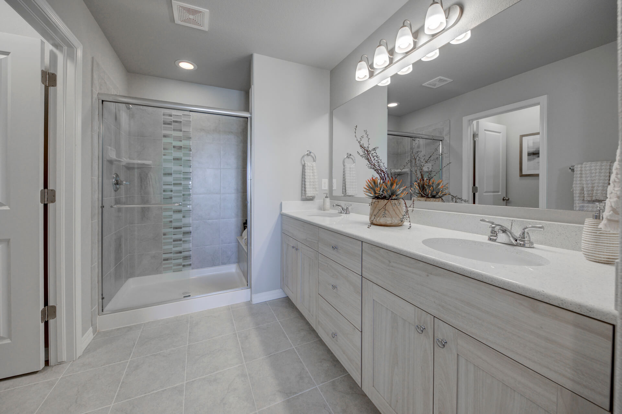
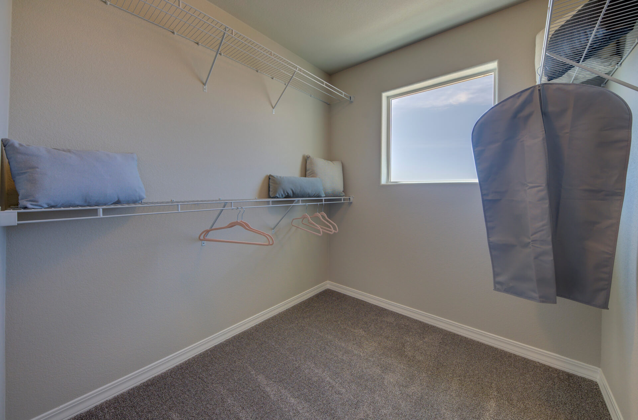
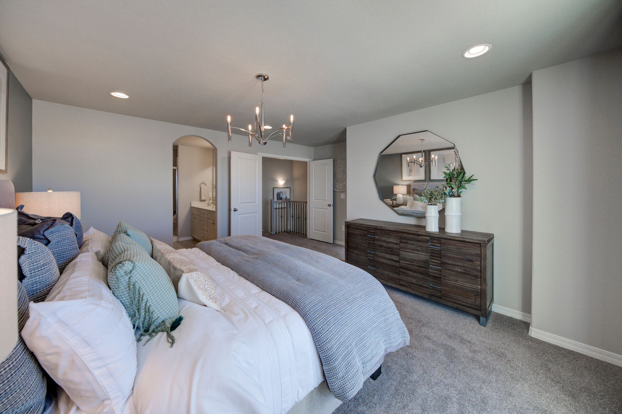
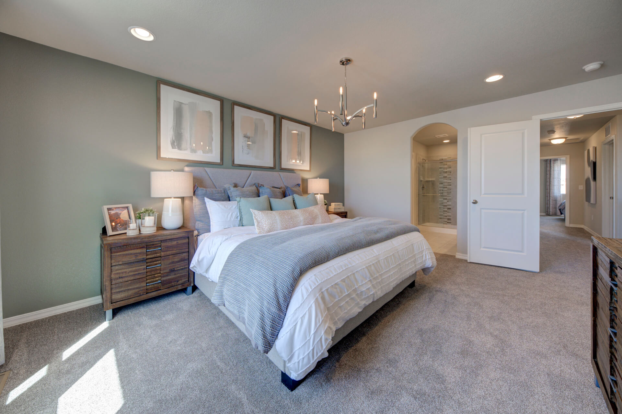
6223 Borah Point
Plan Overview
This spacious 3-story floor plan has room enough for all! The first floor boasts a large flex space, powder room, and 2-car garage. On the main floor, guests and family members will find room to gather with a sprawling family room, open kitchen, dining room, and covered deck. On the third floor, a luxurious master suite with walk-in closet, as well as two additional bedrooms, are the perfect places to retire after a long day.
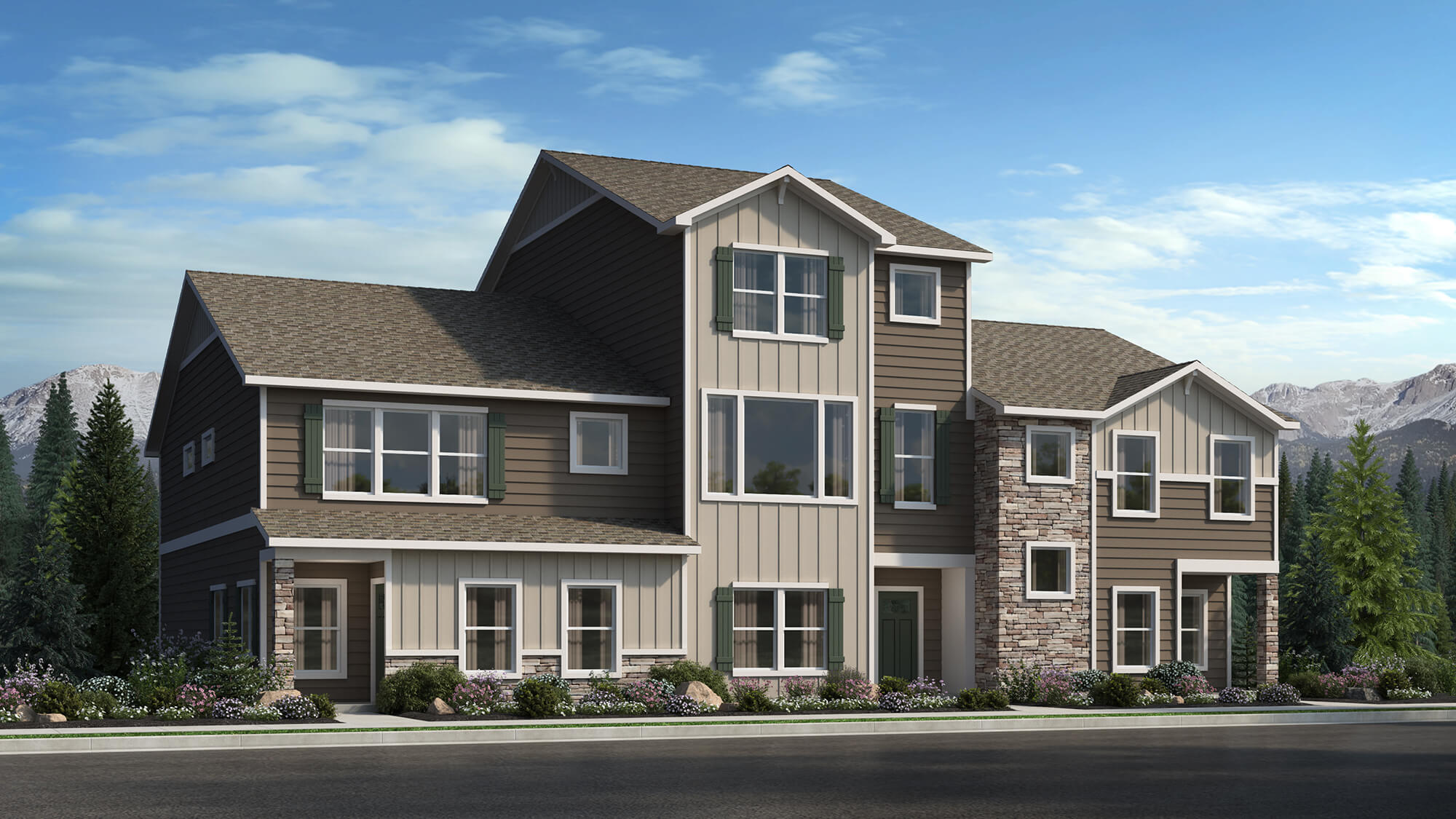
Request more information about
The Denali Floor Plan
Media Gallery
Images and videos of this floor plan.
Contact Us
Fill out the form to receive further information regarding this home or reach out to one of our sales representatives below.
Model Home
6208 Lenexa GroveColorado Springs, CO 80924
Hours - Closed
Request Information
"*" indicates required fields
