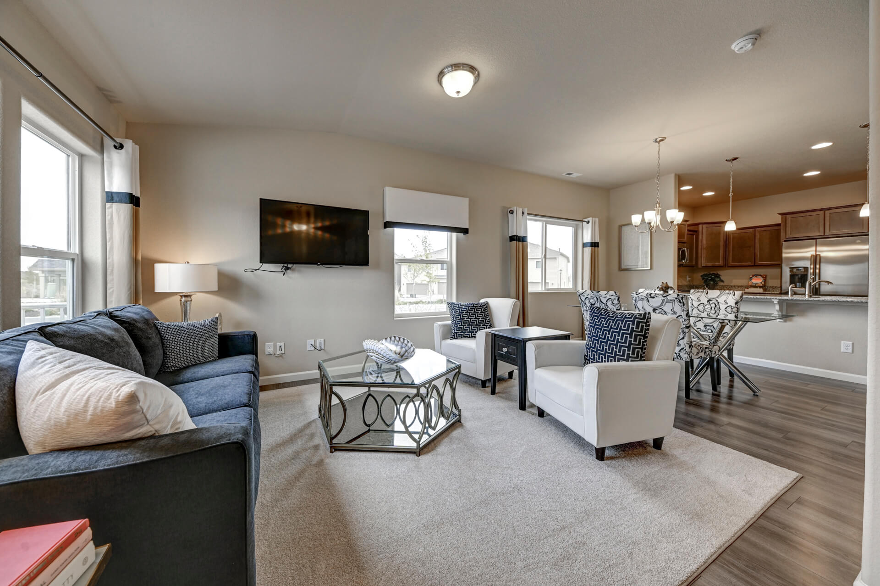

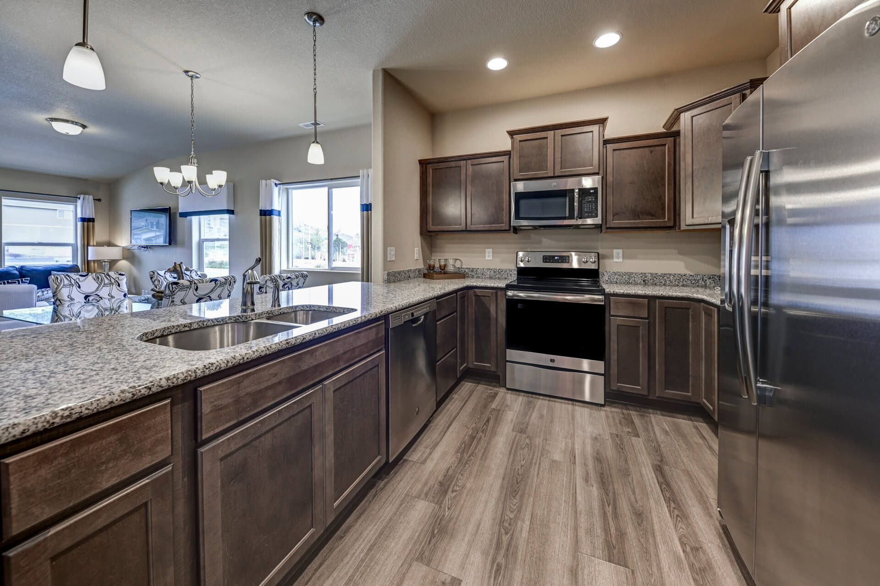
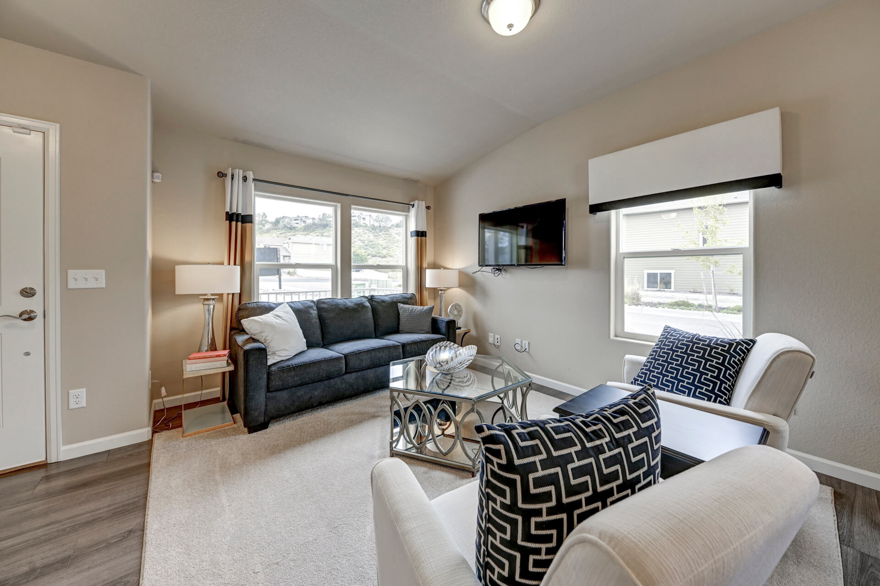
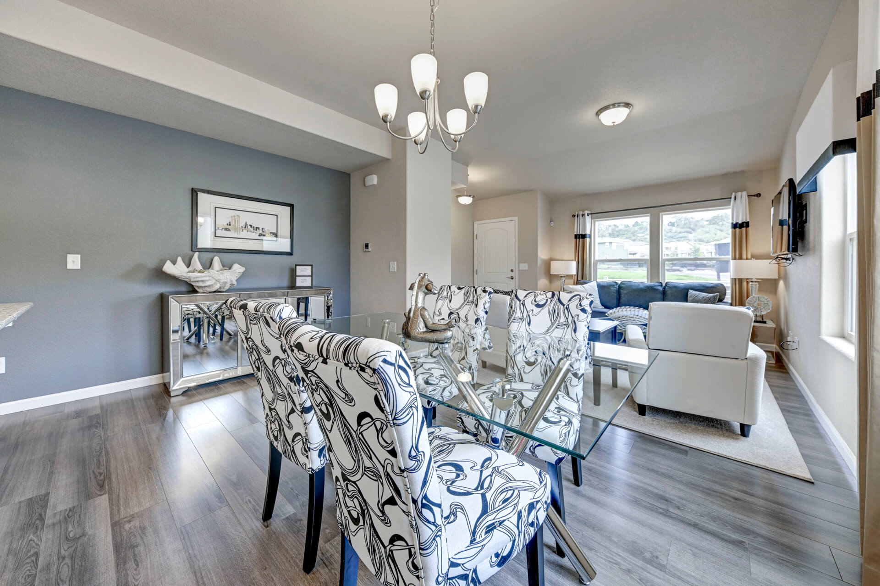
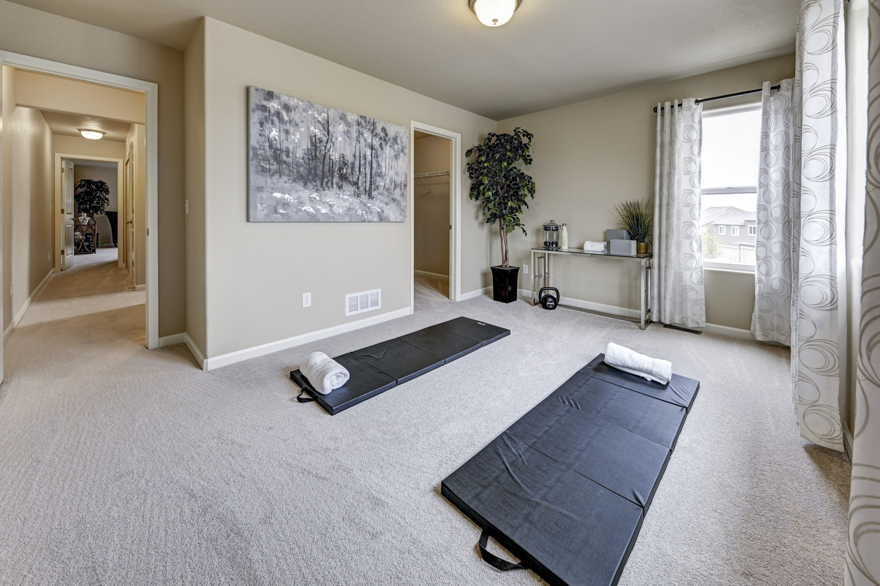
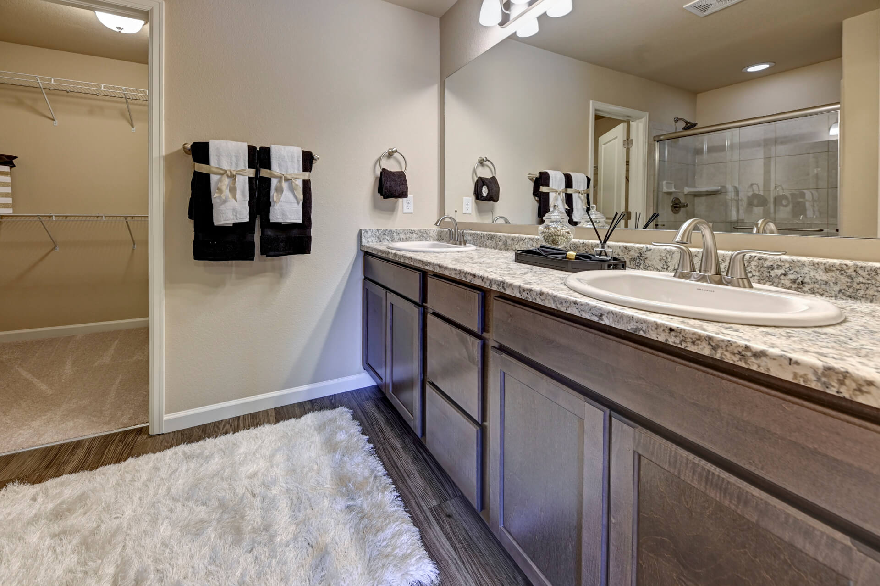

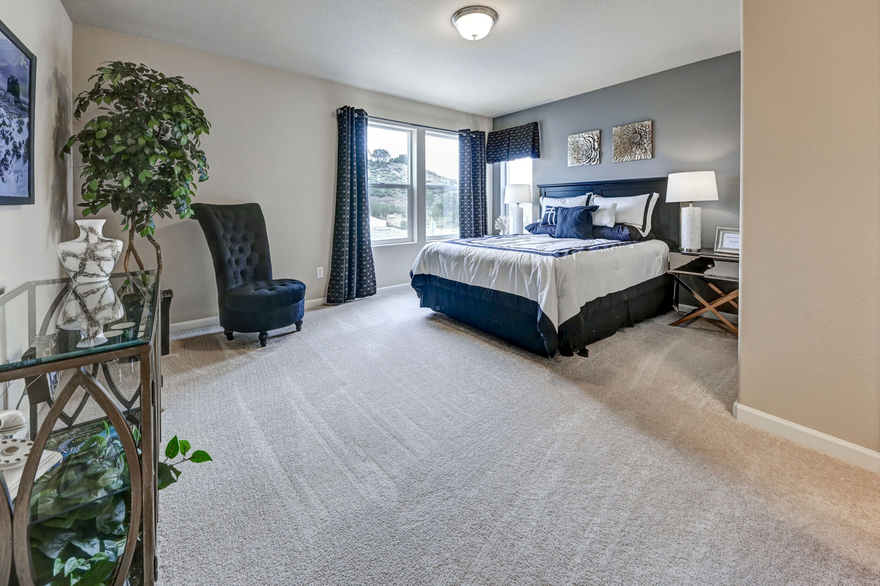
4071 Samaritan Loop
*All incentives have been applied to reduce the purchase price.
Plan Overview
The Tralee is a comfortable plan with a modern design. A private courtyard greets guests and serves as a welcoming outdoor entertaining space. The spacious family room opens into the dining room and kitchen with ample countertops that extend to create extra seating with the addition of bar stools. A powder room off of the kitchen is convenient for downstairs living. Upstairs, a secondary bathroom and spacious bedroom with walk-in closet occupy one side of the home while the master bedroom—boasting dual vanities in the master bath—is situated on the other side.
Request more information about
The Tralee Floor Plan
Media Gallery
Images and videos of this floor plan.
Contact Us
Fill out the form to receive further information regarding this home or reach out to one of our sales representatives below.
Model Home
4013 Jericho LoopColorado Springs, CO 80916
![4071 Samaritan[41]](https://challengerhomes.com/wp-content/uploads/2023/12/4071-Samaritan41-scaled.jpg)

























