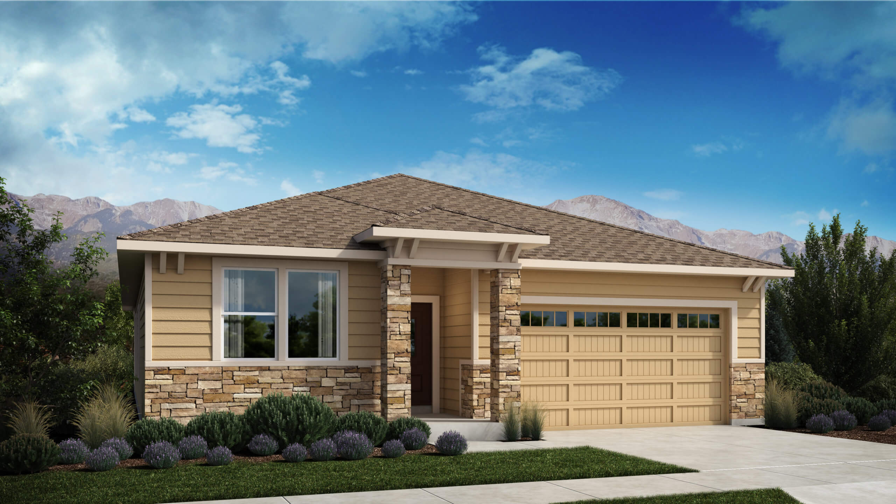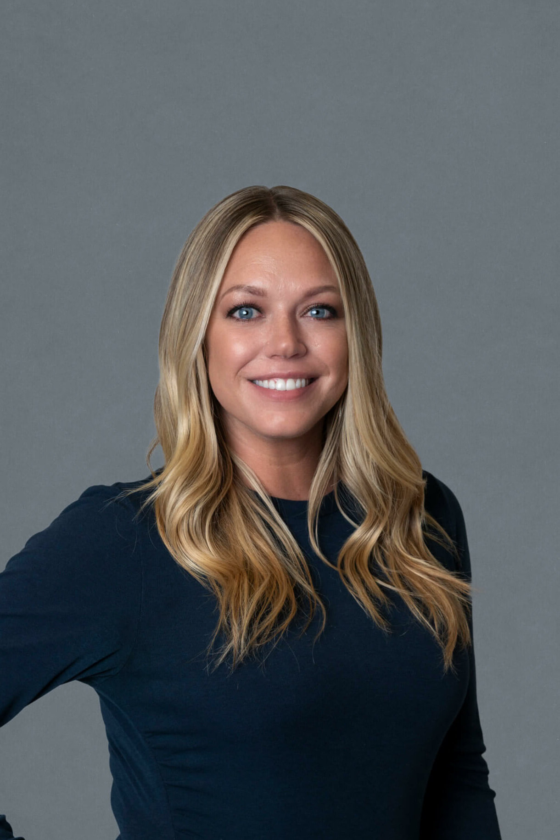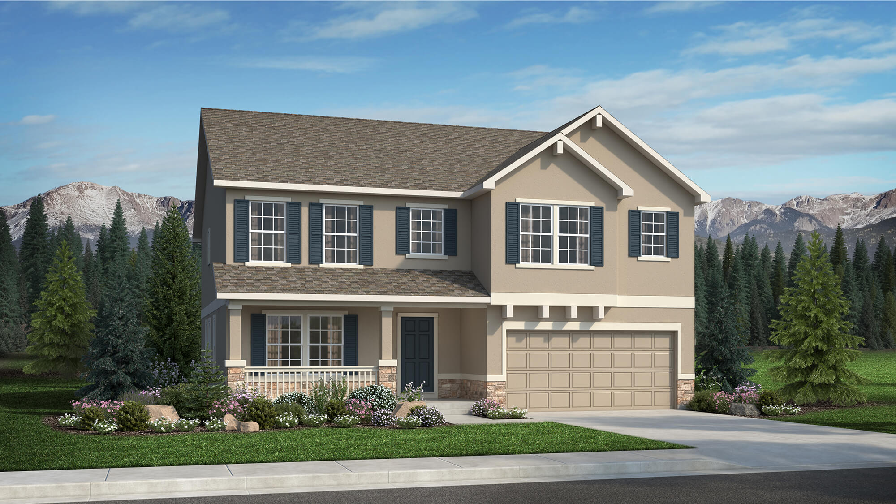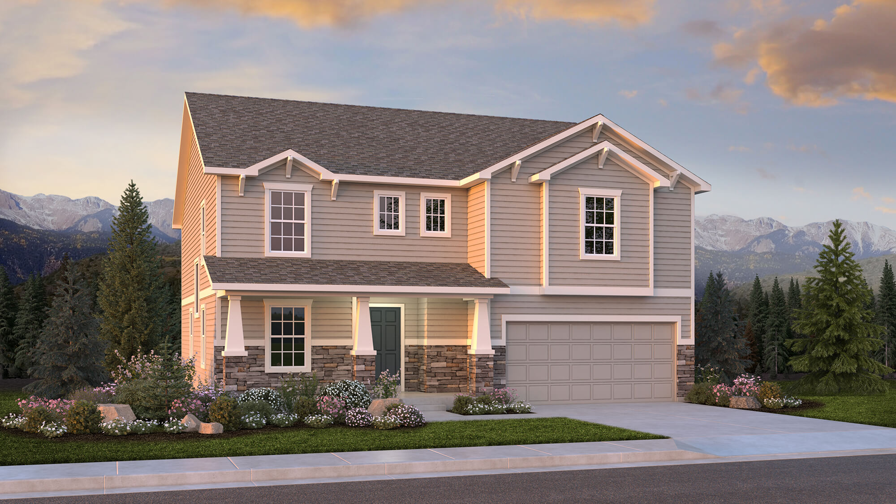


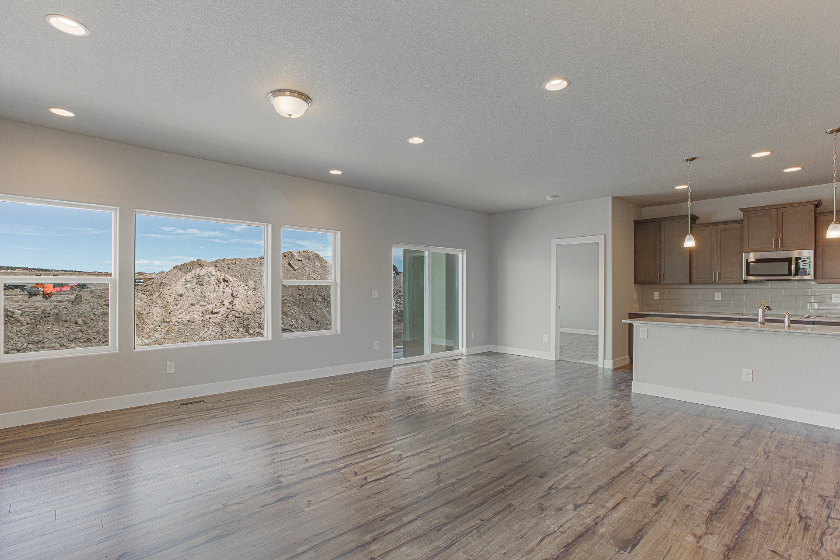
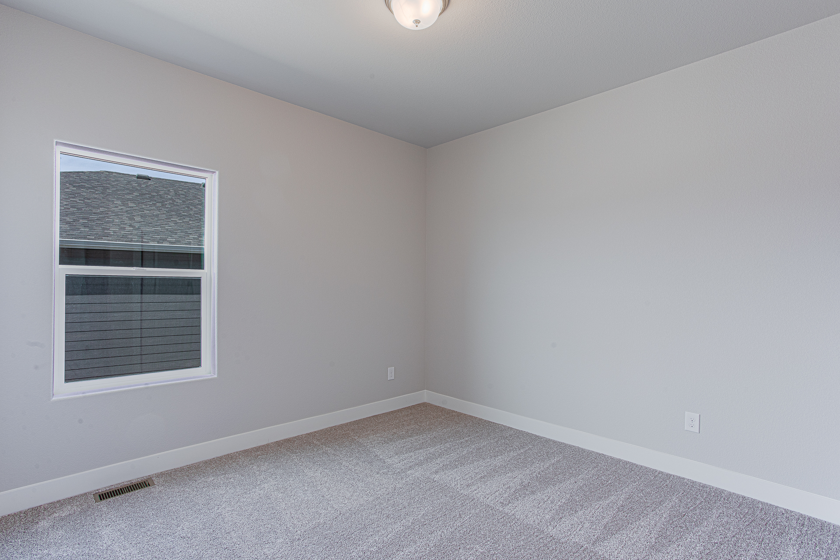

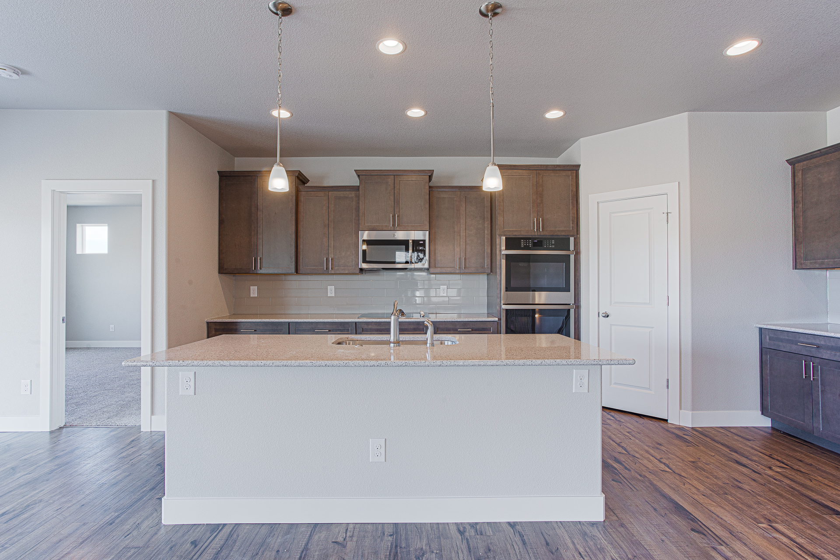

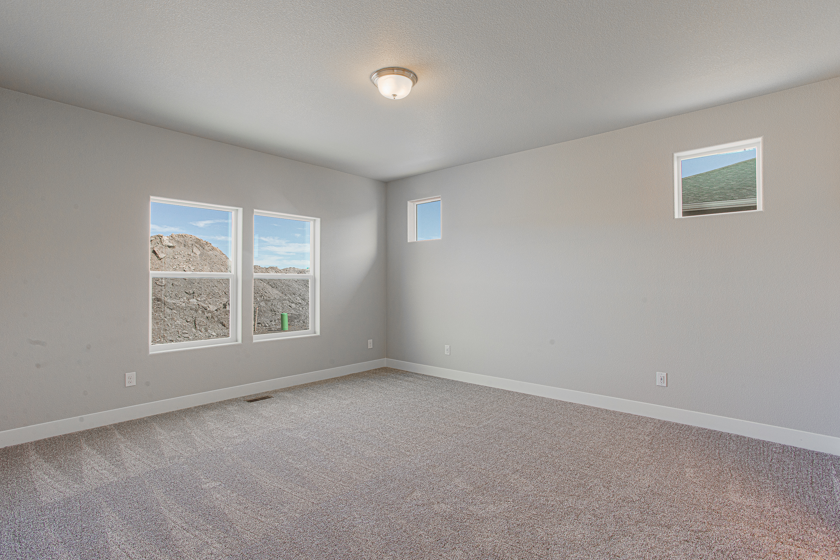
6045 Williams Run Drive
*All incentives have been applied to reduce the purchase price.
Plan Overview
The Matterhorn floor plan is a thoughtfully designed ranch-style home for sale with options throughout to fit a variety of homebuyer needs. Upon entering, homeowners will appreciate the expansive formal entry and roomy secondary bedrooms. Waiting just beyond is the airy great room overlooking the kitchen with center island, dining room, and massive covered patio. The expansive master suite features a private master bath with walk-in shower, double sinks, and large walk-in closet. Add more space to this home with an optional three-car garage or finished basement featuring a bedroom, full bath, and recreation room.
Request more information about
The Matterhorn Floor Plan
Media Gallery
Images and videos of this floor plan.
Contact Us
Fill out the form to receive further information regarding this home or reach out to one of our sales representatives below.
