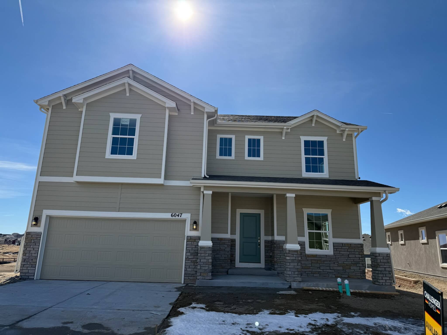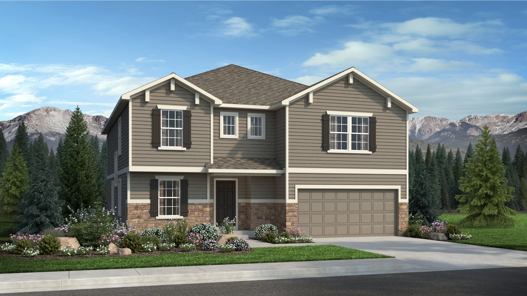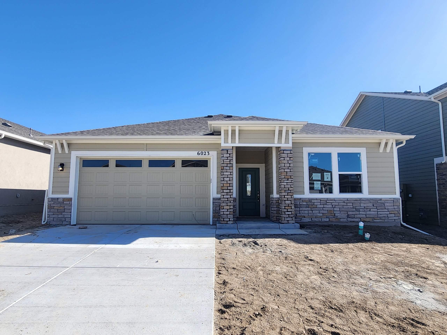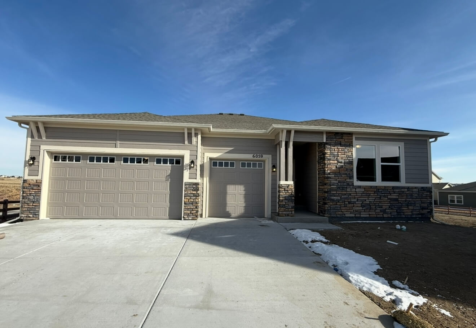
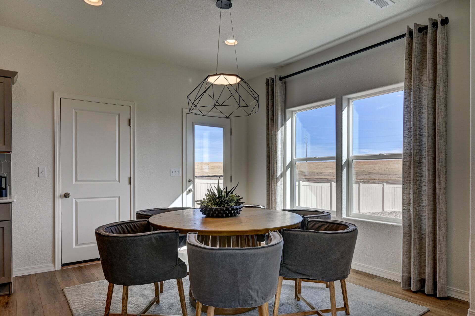
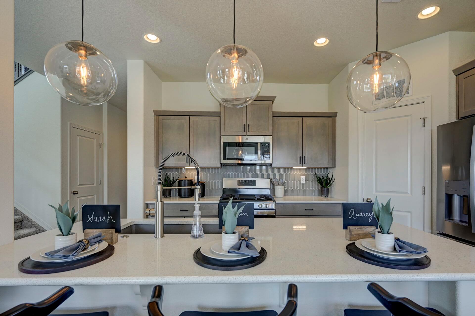
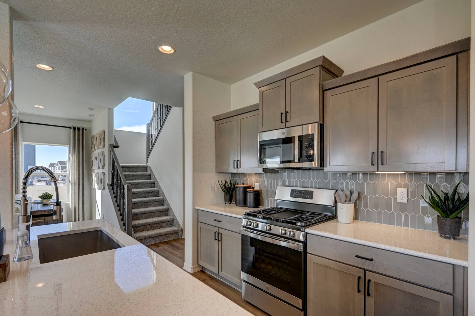
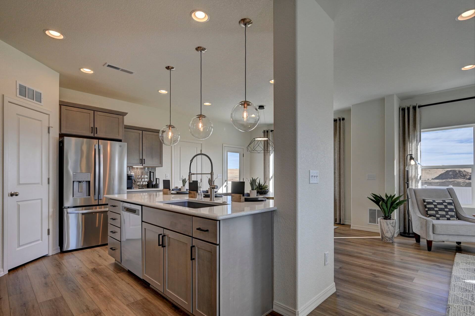
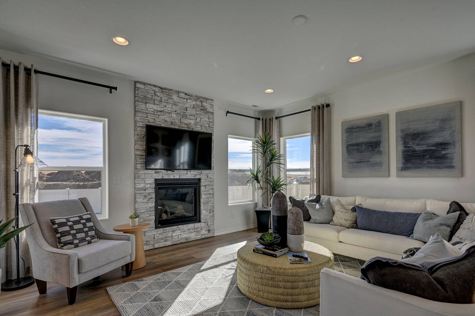
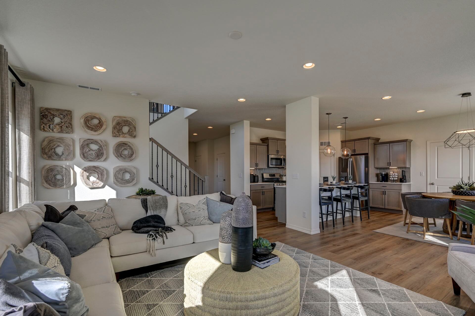
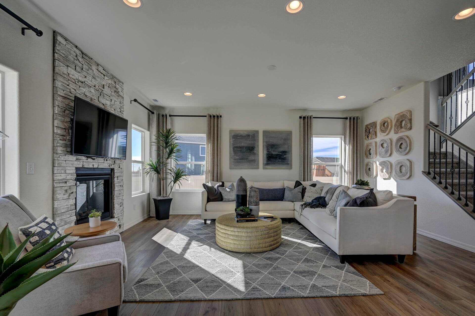
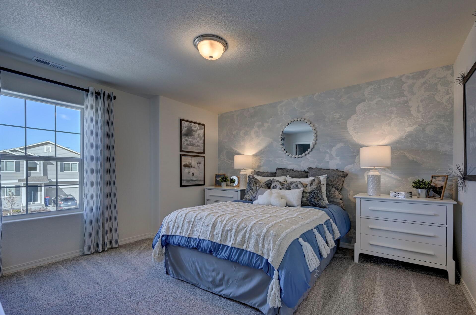
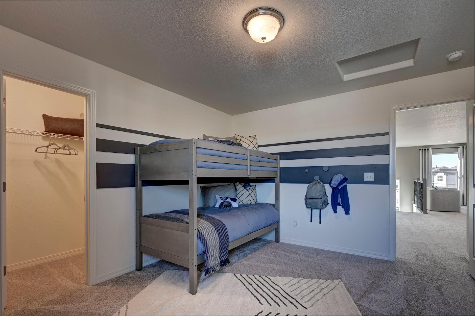
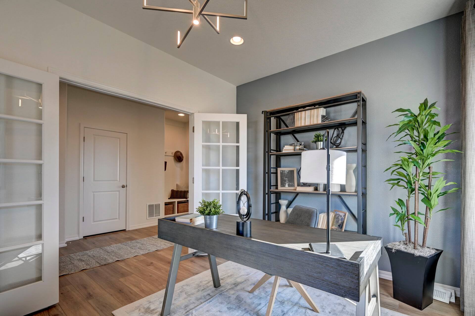
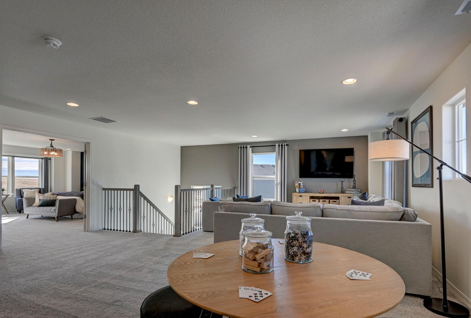
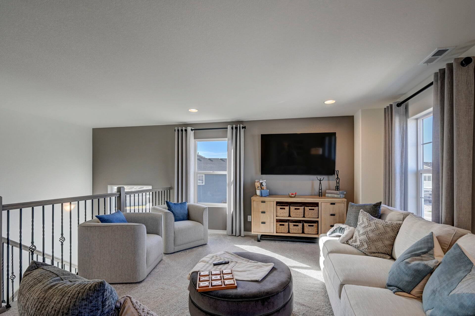
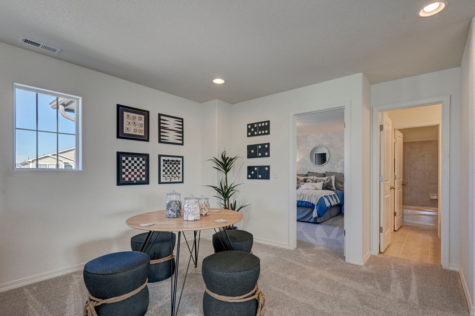

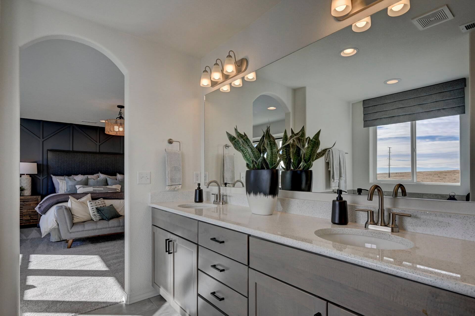
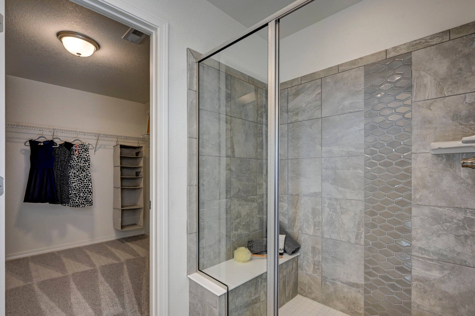
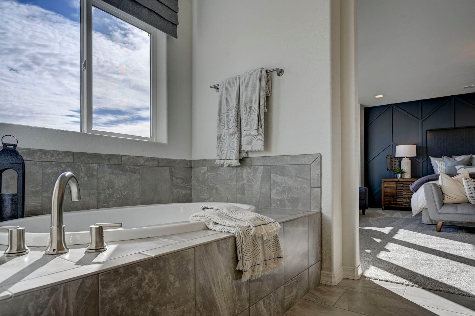
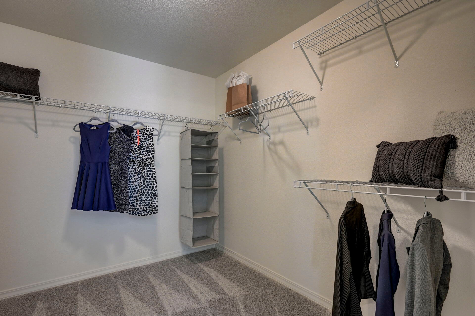
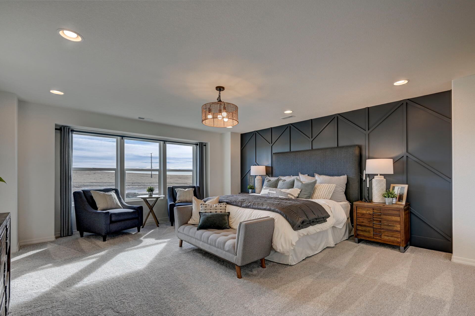
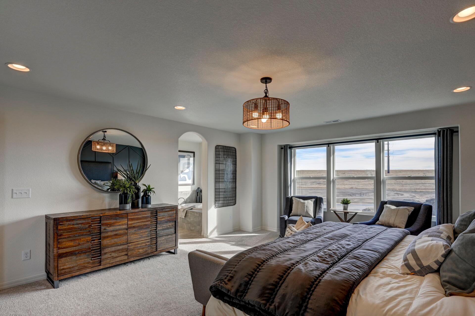
6047 Winings Fork Way
*Incentives have been applied to reduce the purchase price.
Plan Overview
The Charleston is a spacious floor plan offering incredible features throughout. The covered front porch welcomes guests as they enter the large formal entryway. A lovely living room—or optional study—awaits, along with the convenience of a powder room. The massive kitchen with large center island overlooks the sunny breakfast nook and great room. Entertaining in this home is a breeze indoors or out thanks to a covered patio adjacent to the breakfast nook. The roomy 3-car tandem garage offers plenty of space for storage. Upstairs, the expansive loft can be converted to a game room with additional bedroom, while both of the secondary bedrooms feature walk-in closets. The master suite boasts a large walk-in closet, soaking tub, walk-in shower, and dual vanity. An optional finished basement with bedroom, full bath, and recreation room adds even more space to this already spacious home.
Request more information about
The Charleston Floor Plan
Media Gallery
Images and videos of this floor plan.
Contact Us
Fill out the form to receive further information regarding this home or reach out to one of our sales representatives below.
Hours - Closed
Request Information
"*" indicates required fields
