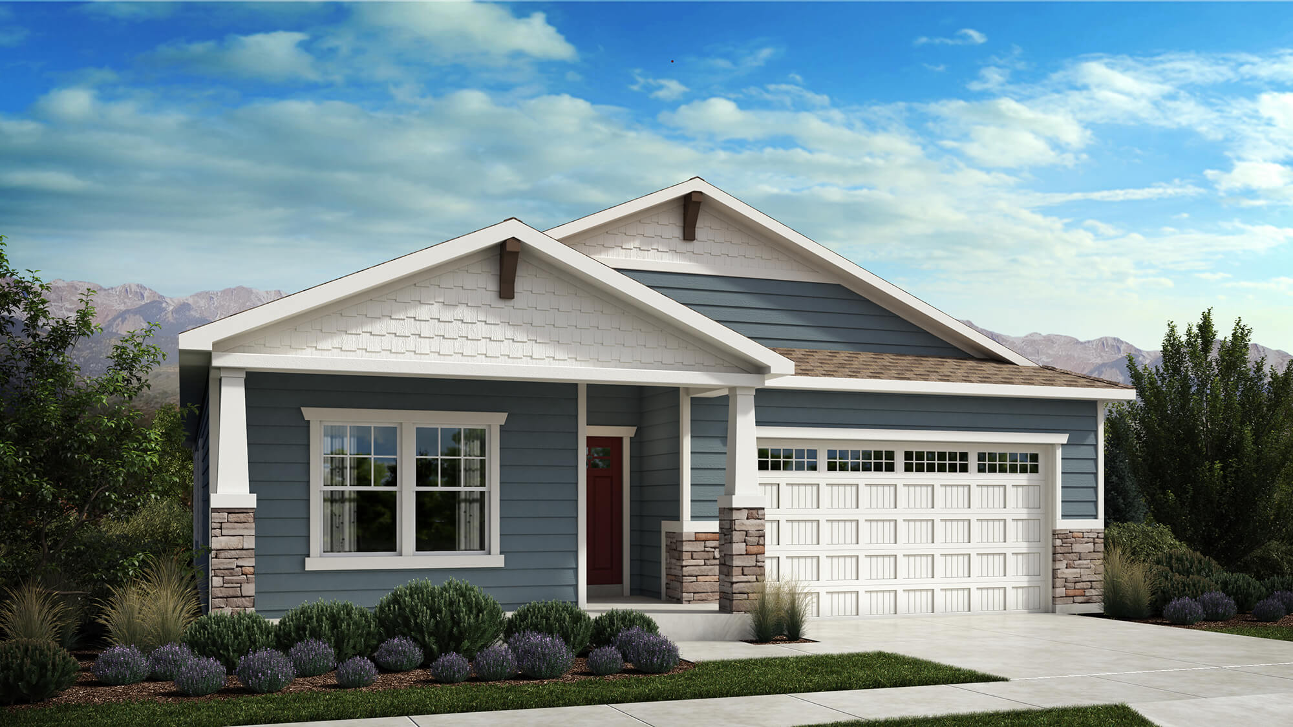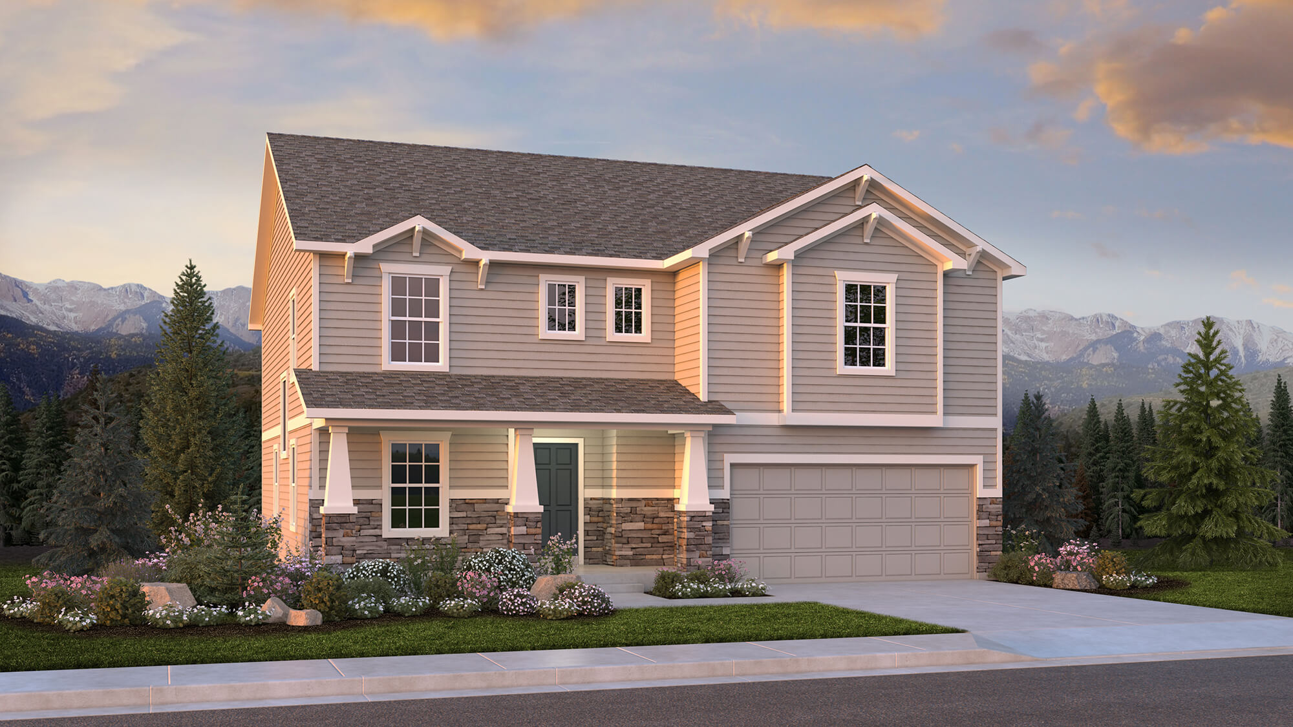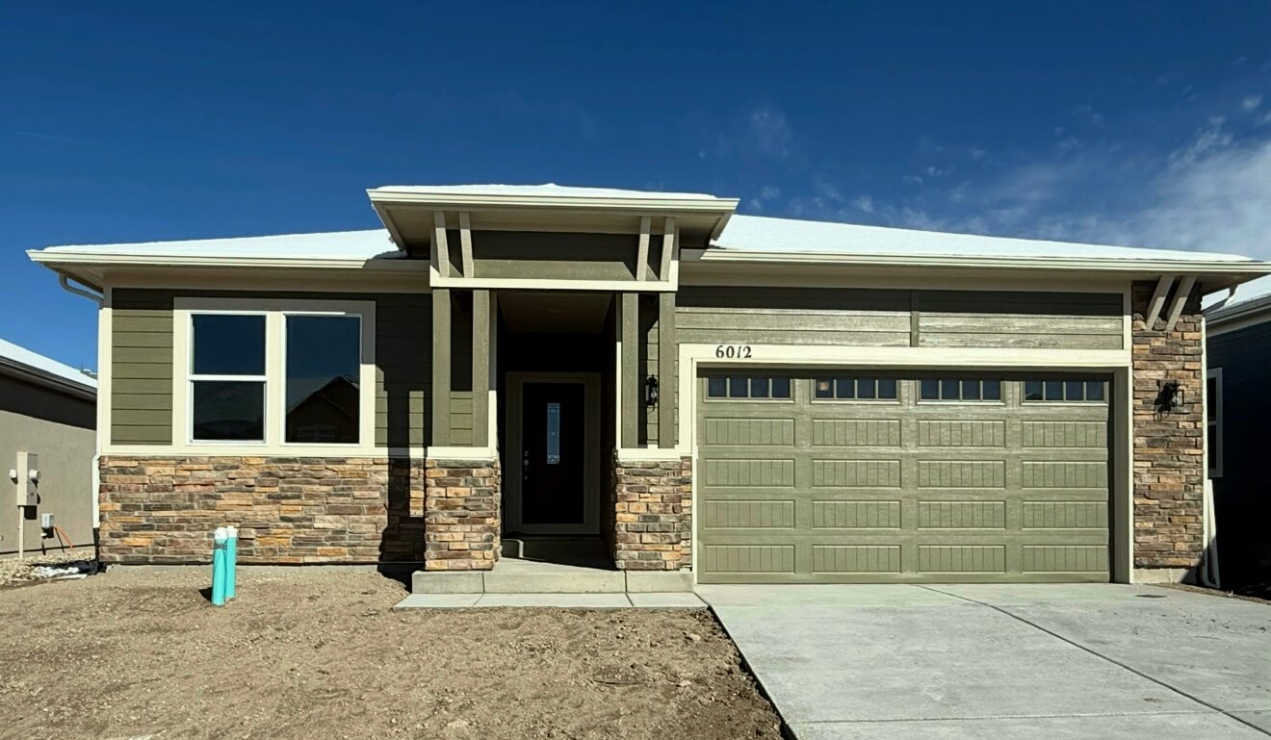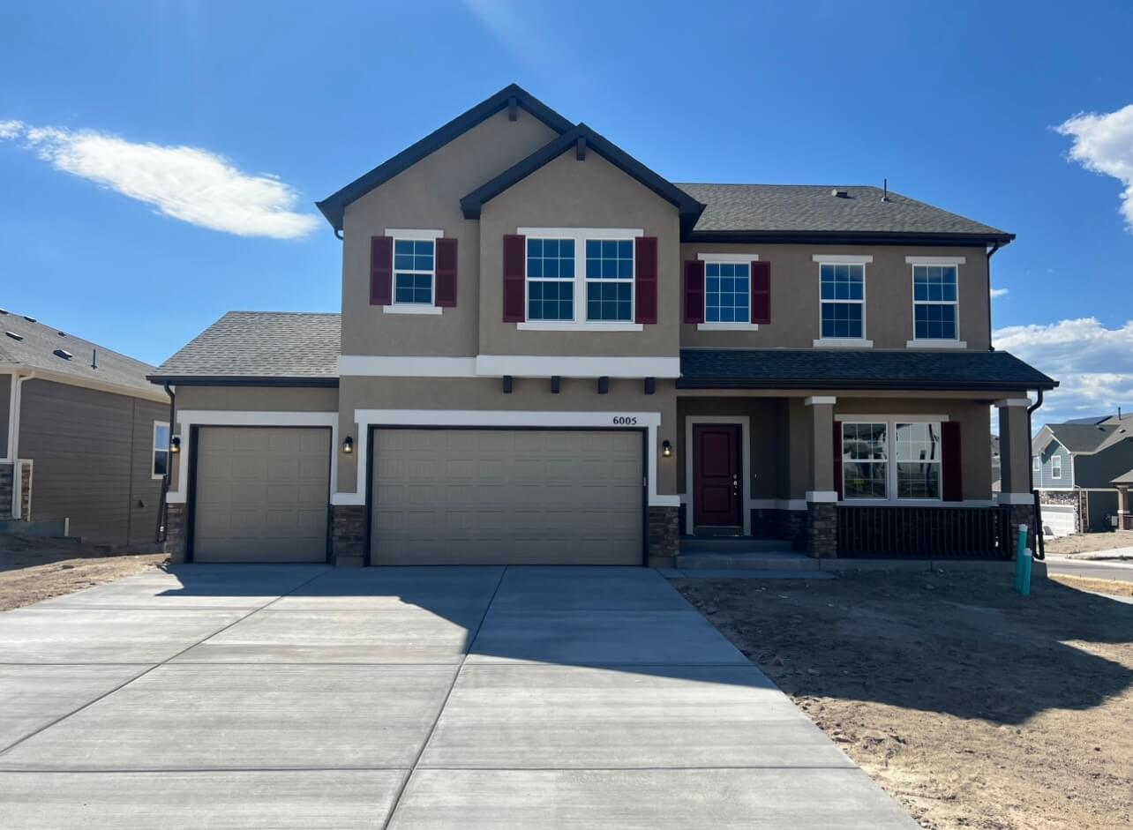
















8462 Noreen Falls Drive
*Incentives have been applied to reduce the purchase price.
Plan Overview
The Wilmington boasts ample space throughout—up to 4,300 square feet. Homeowners will love the flexibility this plan has to offer including an optional four-car garage. The formal living room can be converted to a convenient study that adjoins the formal dining room. Its incredible kitchen showcases a large walk-in pantry, center island, and charming breakfast nook. The spacious, open great room features plenty of windows and an optional fireplace. Behind the kitchen sits a convenient flex space perfect for an array of uses. The stunning upper level showcases large secondary bedrooms with walk-in closets, a spacious laundry room, and a massive loft that can be converted into a bedroom with full bath. The incredible master suite offers a lovely master bath with soaking tub, dual vanity, and walk-in shower. Homeowners will also love its huge walk-in closet. Add even more space and bedrooms with an optional finished basement featuring up to two bedrooms, a full bath, a game room, and a recreation room.
Request more information about
The Wilmington Floor Plan
Media Gallery
Images and videos of this floor plan.
Contact Us
Fill out the form to receive further information regarding this home or reach out to one of our sales representatives below.
Hours - Closed
Request Information
"*" indicates required fields



























