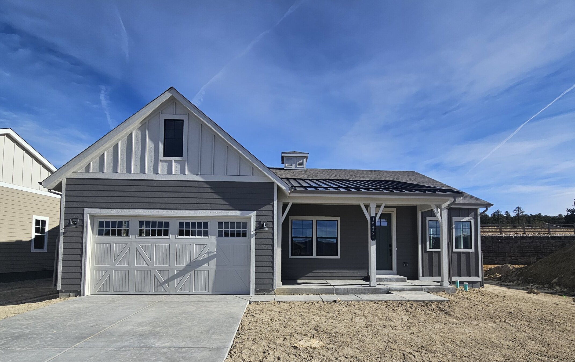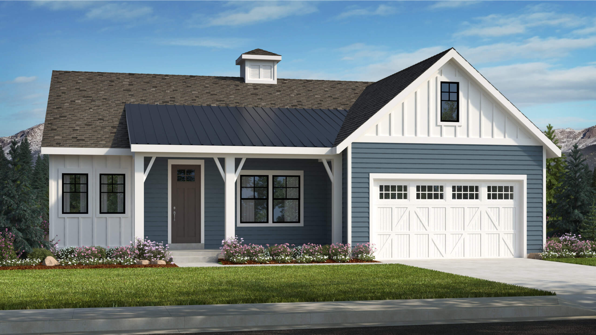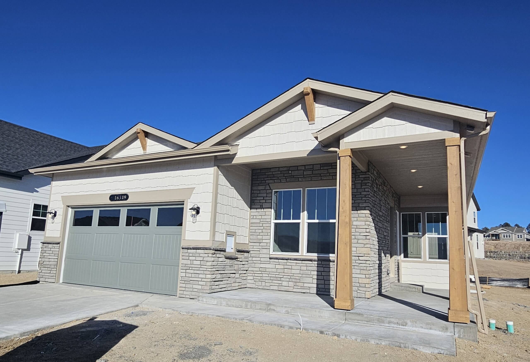
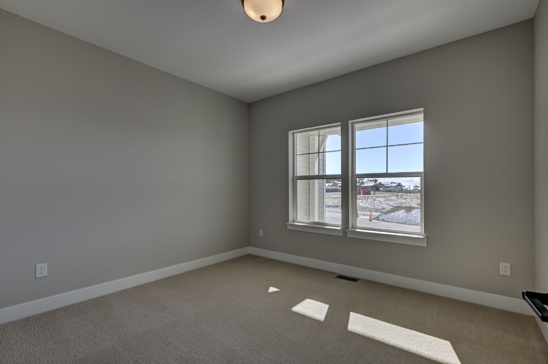
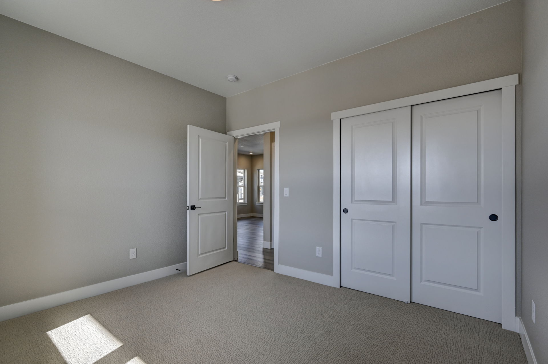
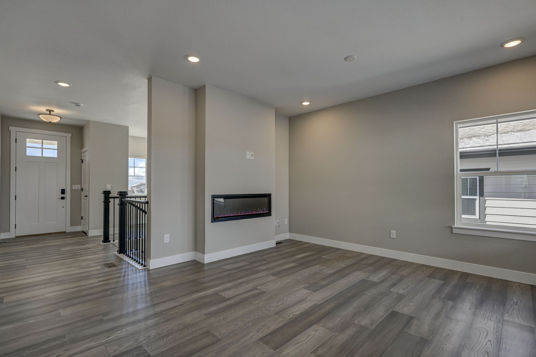
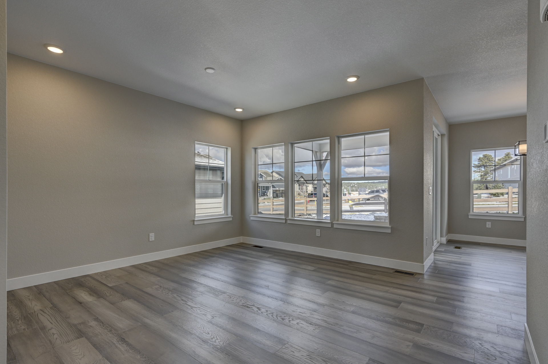
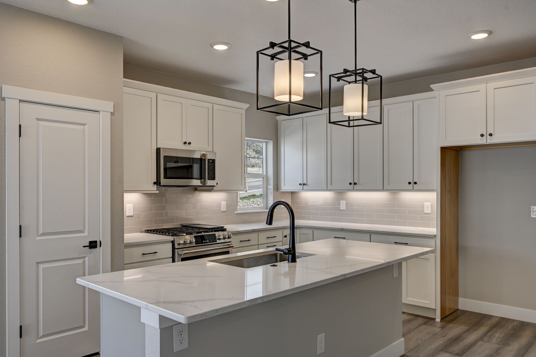
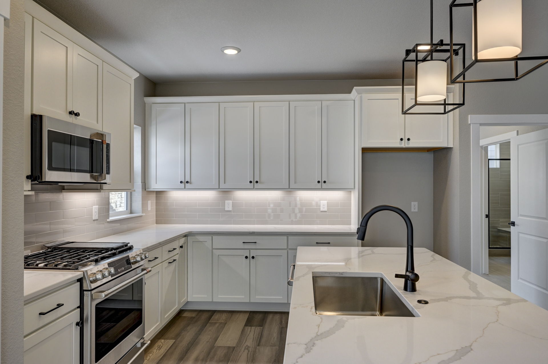
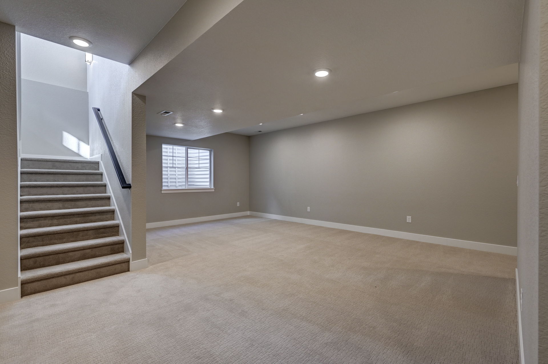
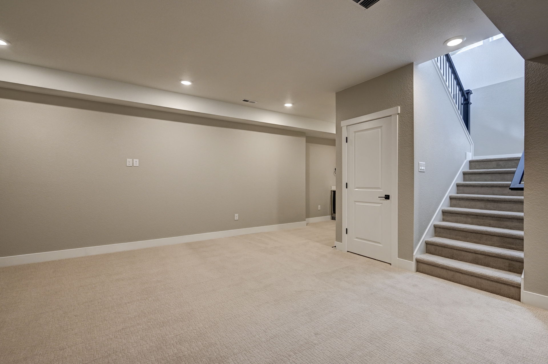
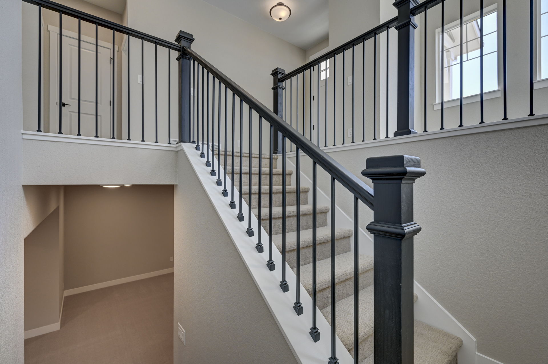
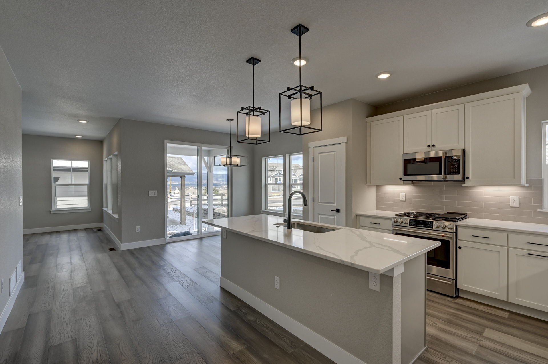
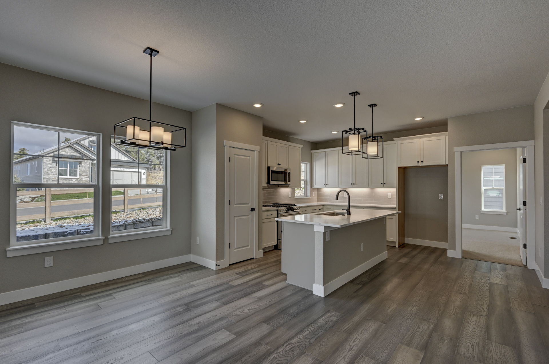

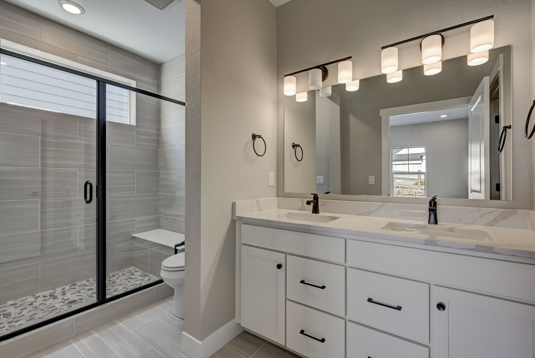
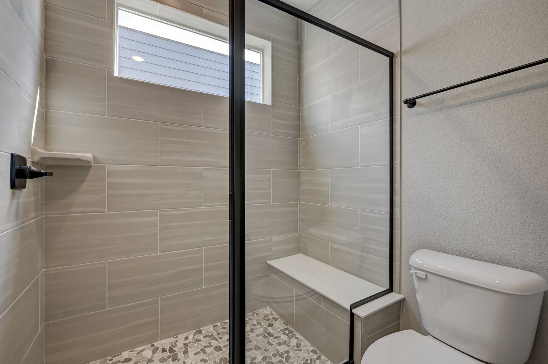
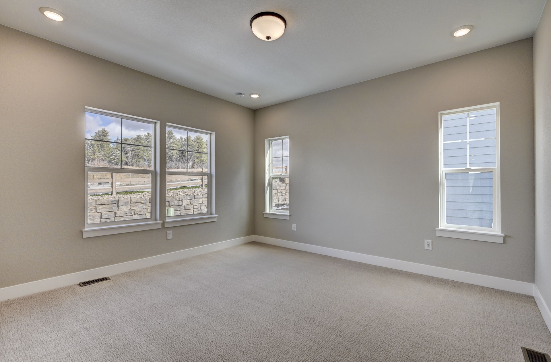
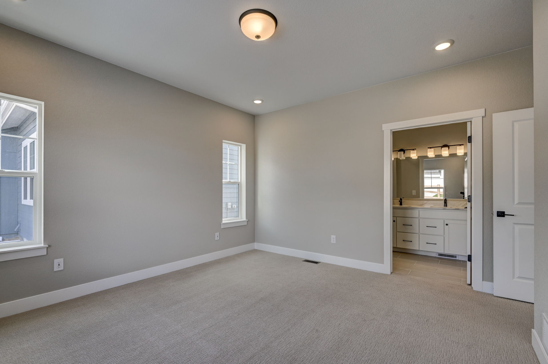
16249 Talons Bluff Lane
*Incentives have been applied to reduce the purchase price.
Plan Overview
The Bristol is a modern and flowing home with all the spaces needed for a contemporary homeowner. The entry of the home offers a welcoming front covered porch that opens to a guest bedroom and full bath area. There is an advantageous flex space in the entry to the home which can be used for a variety of purposes – a media area, craft room, den, or whatever meets the needs of a modern homeowner. The main living area has an appointed living room with an abundance of windows and a kitchen and dining area that connect with the rear covered patio for a seamless transition from indoors to outdoors. The master bedroom is spacious and features a walk-in closet and bath area with dual sinks and shower seat. A main floor laundry closet is conveniently placed. The Bristol floor plan has a standard finished basement with a large recreation room and an extra media room for additional enjoyment of living space. For homeowners looking for more bedrooms, the basement has the option to be finished with another 2 bedrooms with walk-in closets and a full bath.
Request more information about
The Bristol Floor Plan
Media Gallery
Images and videos of this floor plan.
Contact Us
Fill out the form to receive further information regarding this home or reach out to one of our sales representatives below.
Model Home
16408 Monument Rock CourtMonument, CO 80132
Hours - Closed
Request Information
"*" indicates required fields

