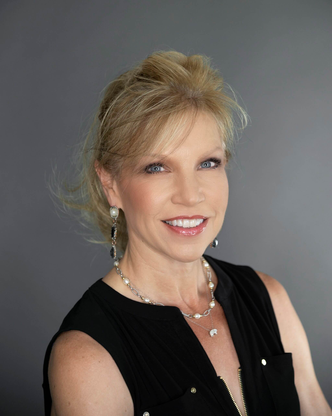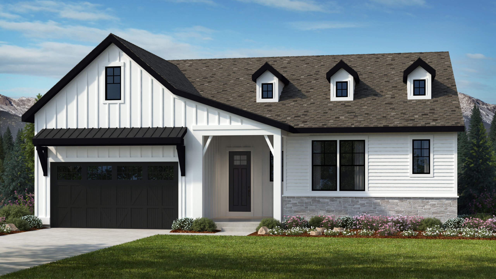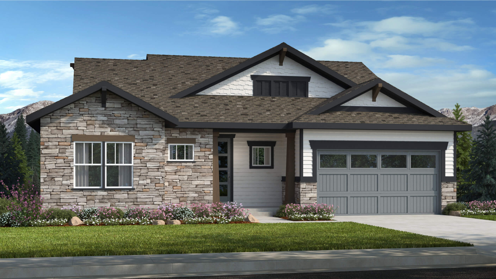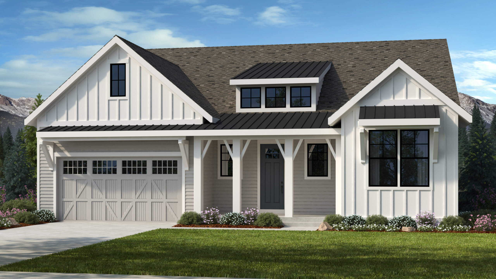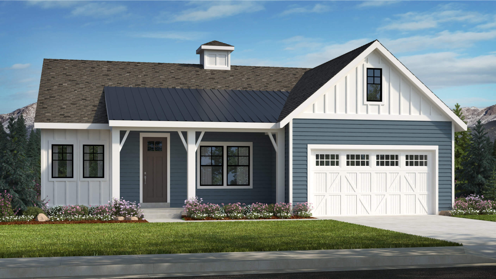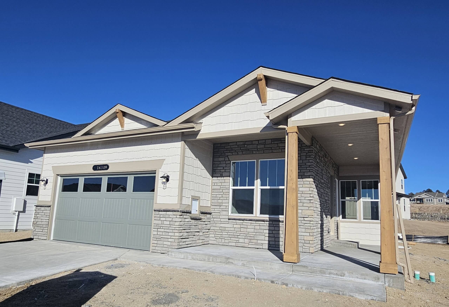
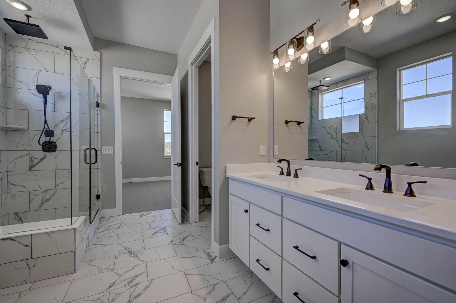
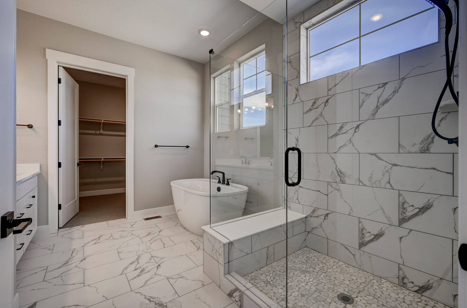
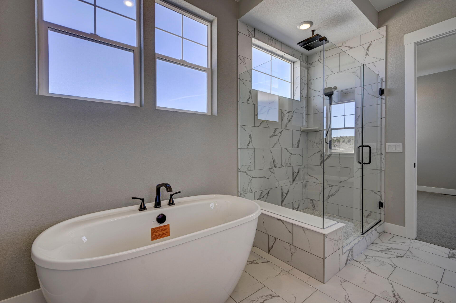
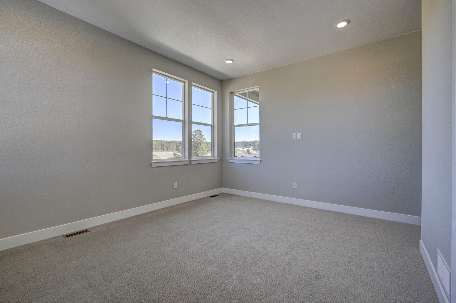
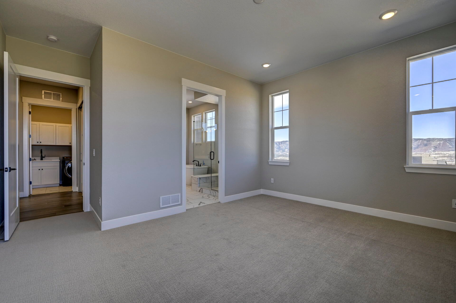
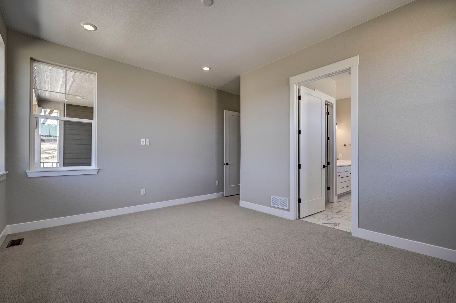
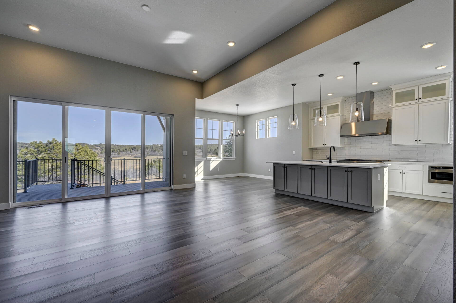
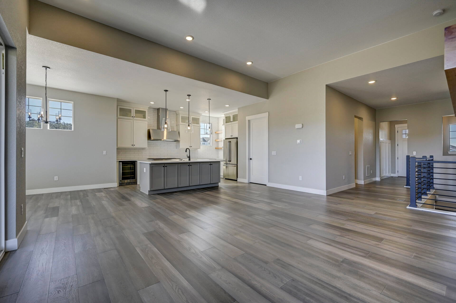
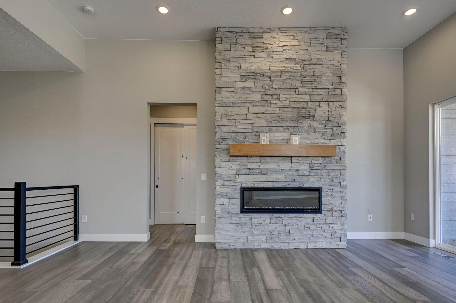
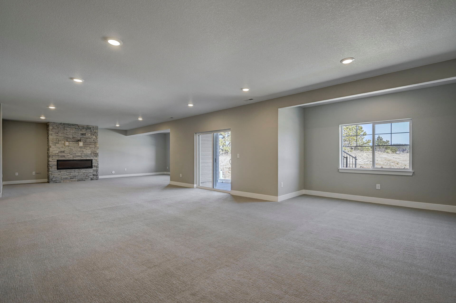
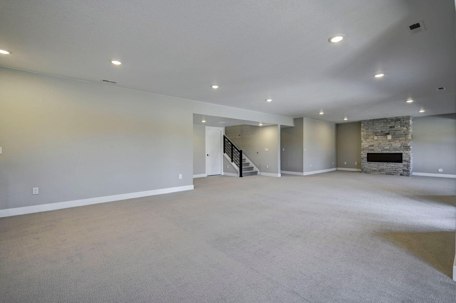
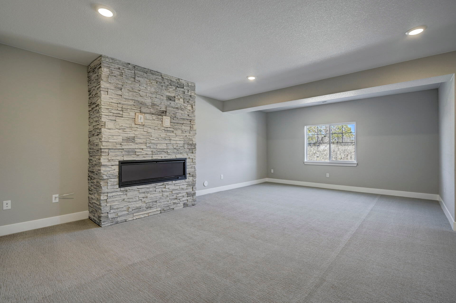
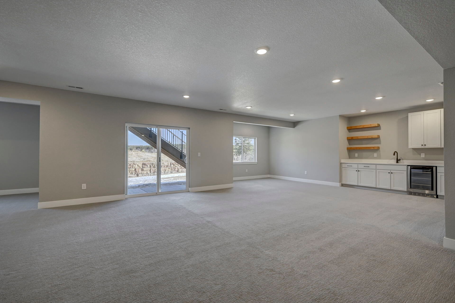
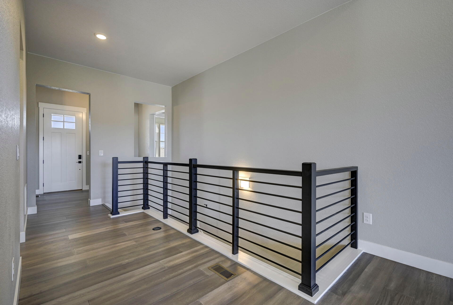
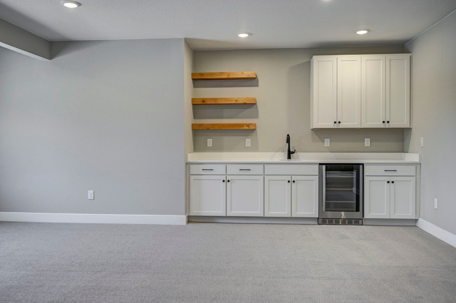

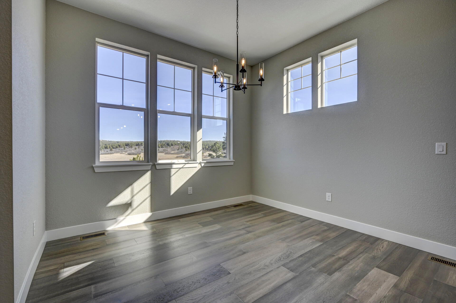
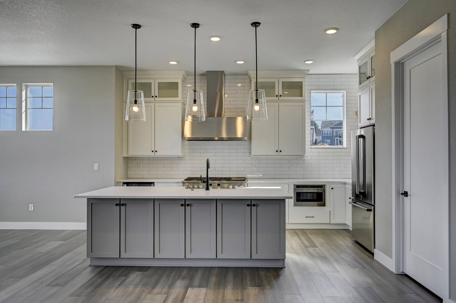
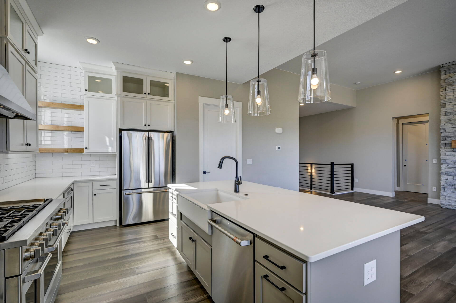
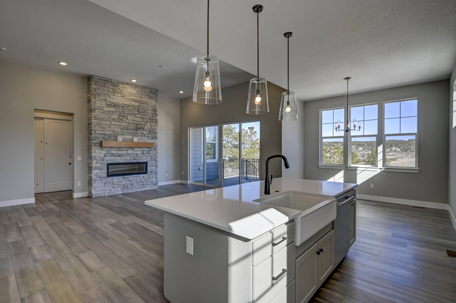
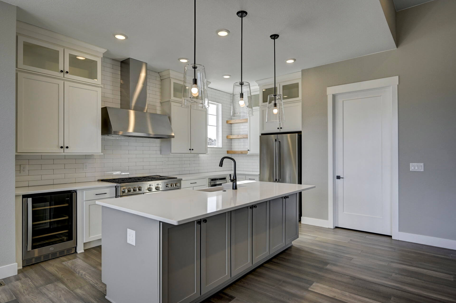
16296 Cattle Creek Court
Plan Overview
The Marbella’s main level of this home features two bedrooms and 2.5 baths. There is also a convenient study with closet in the front of the home – a perfect area for guests or those who are looking for a designated office space. Adjacent to the study in the front of the home is a secondary bedroom with walk-in closet and full guest bath. The open concept layout of this home offers the functionality of modern living and features a spacious kitchen with large kitchen island, an expansive dining room with abundant windows, and an inviting great room with an oversized double slider which effortlessly blends the indoors and outdoors. The 12′ ceilings in the living room and electric fireplace make this room feel spacious and comfortable. The rear of the home features a cozy covered patio off the main living area. There is also perfectly placed powder bath off the main living area. The back of the home includes an oversized owner’s suite with expansive five-piece bath featuring a free standing tub and a generous walk-in closet. A walk-in laundry area with cabinets and sink, mud room off the garage with built-in bench and closet, and walk-in pantry round out this functional and flowing main floor. And there is plenty of storage in the two car garage with a designated storage area. The finished basement option will create an additional flexible and fully useable space featuring 2 bedrooms, a full bath, and immense great room.
Request more information about
The Marbella Floor Plan
Media Gallery
Images and videos of this floor plan.
Contact Us
Fill out the form to receive further information regarding this home or reach out to one of our sales representatives below.
Model Home
16408 Monument Rock CourtMonument, CO 80132
Hours - Closed
Request Information
"*" indicates required fields
