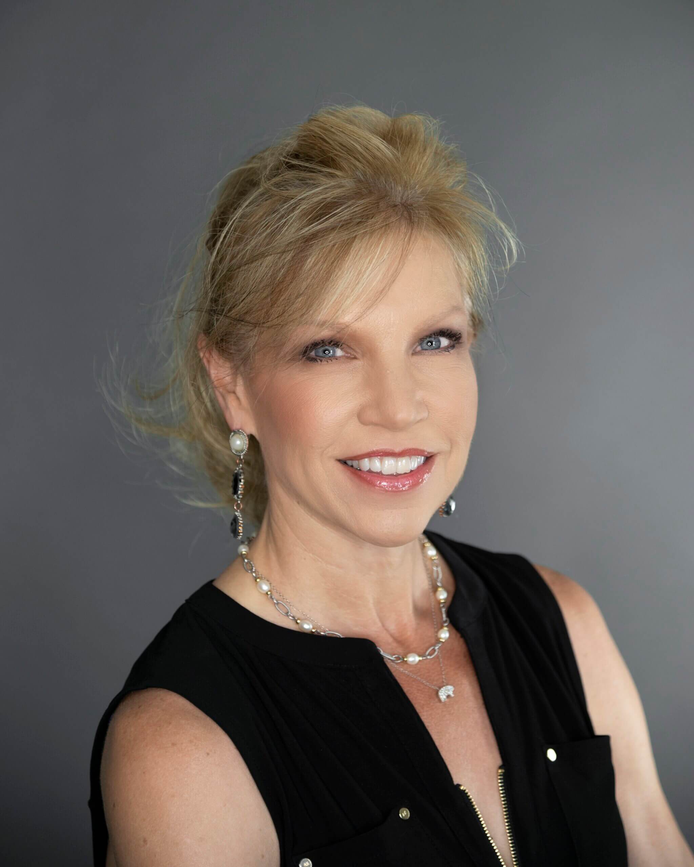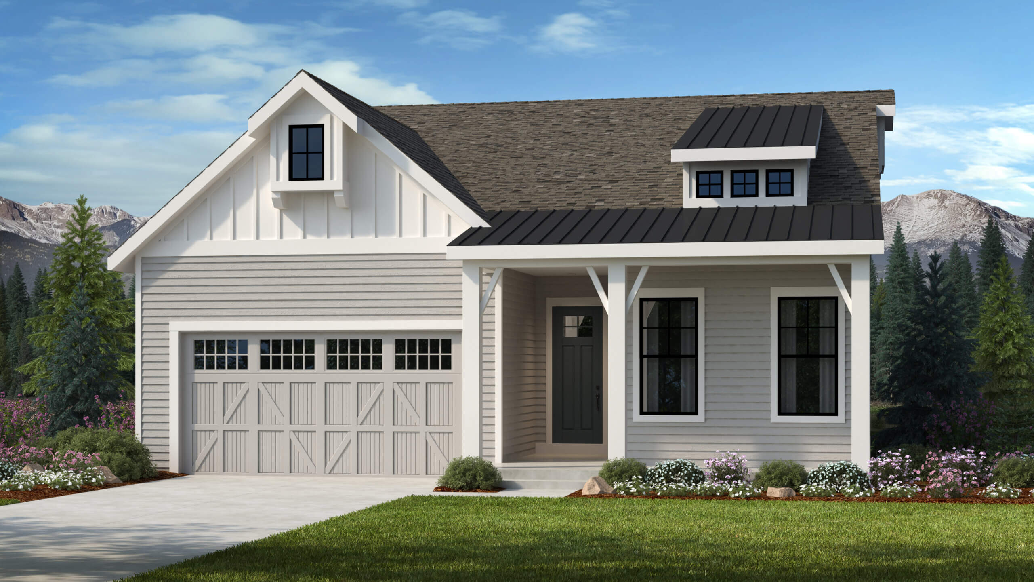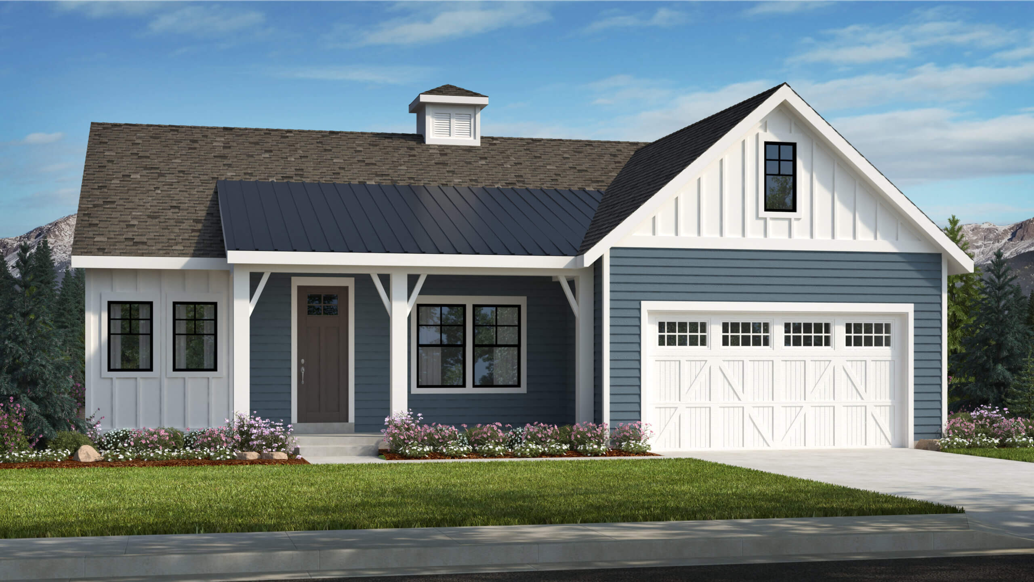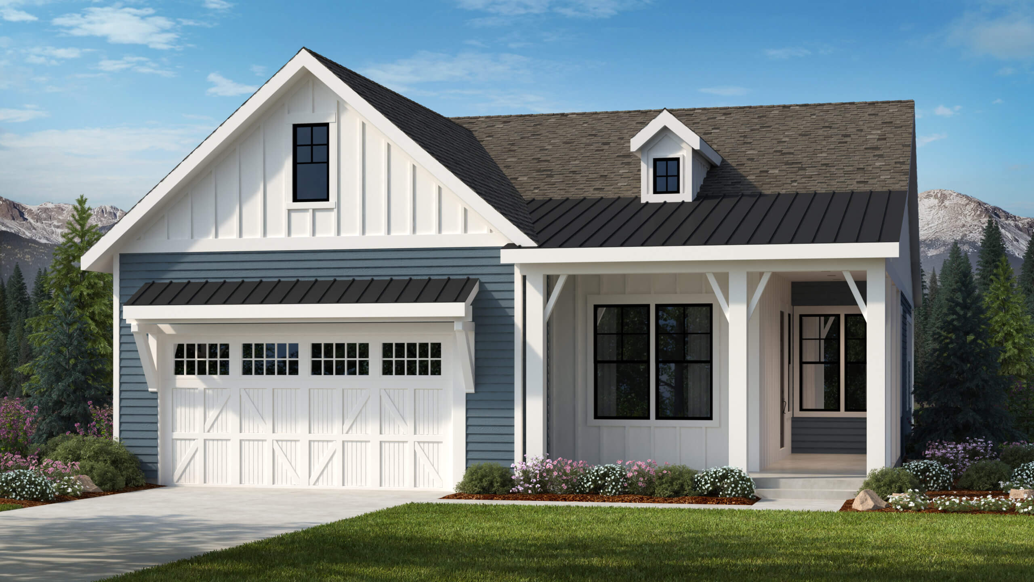


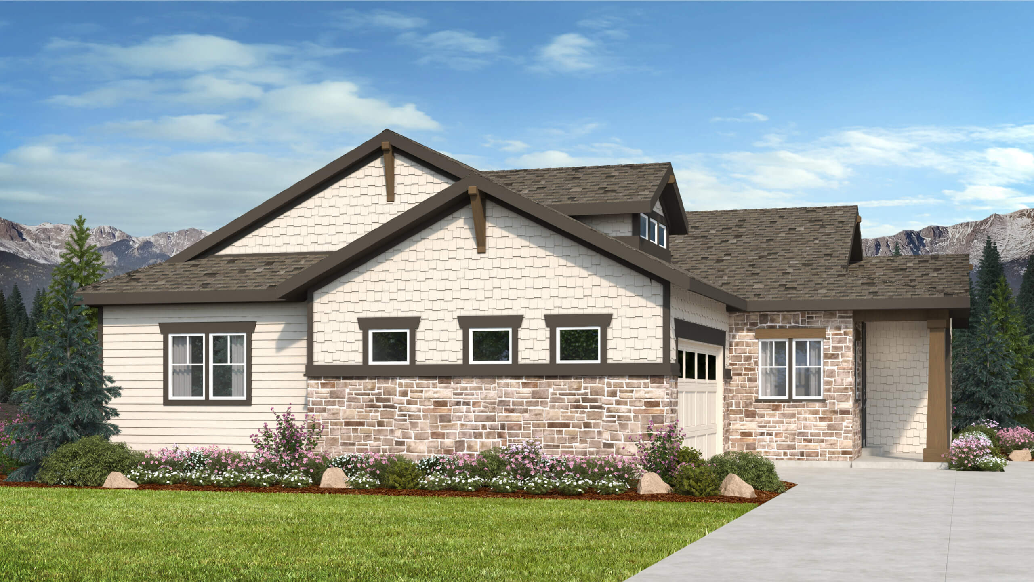

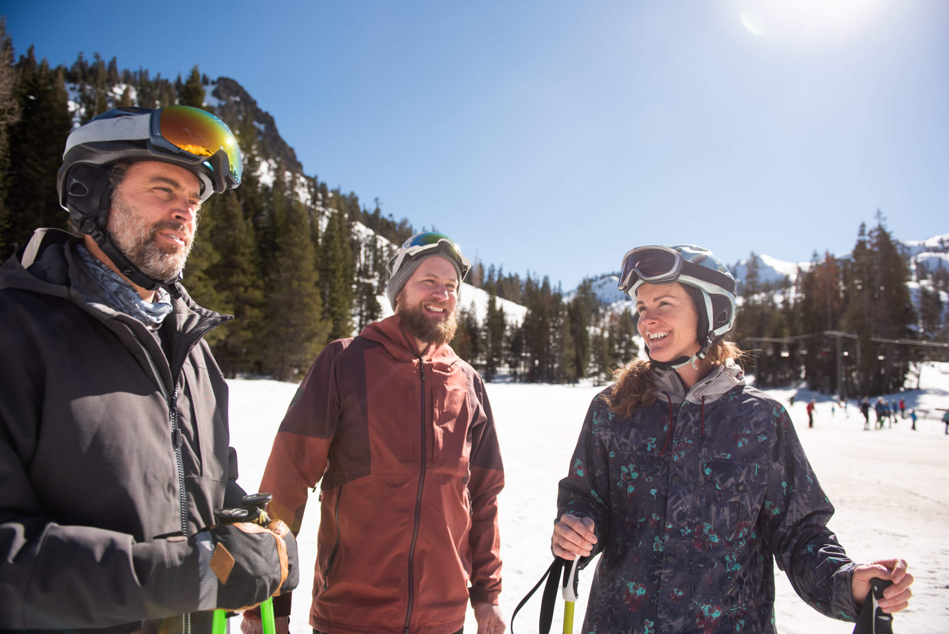



16333 Talons Bluff Lane
Plan Overview
The Pinehurst floor plan is an open and inviting home with a lovely covered front porch and side load 2 car garage. This home features 2 bedrooms and 2 full bath areas. An open concept living area is the hallmark of the home which features a comfortable living room with electric fireplace, a kitchen with breakfast bar, and an adjoining eat-in kitchen area which flows onto the covered patio. There is ample storage space on the main level of the home with a butlers pantry, large designated storage space in the garage, pantry closet in kitchen, and owners entry from the garage with built-in bench. The main floor is home to a master suite featuring a walk-in closet and private bath with dual sinks and shower seat. Down the hall from the master is a secondary bedroom and full bath and laundry room with built-in cabinets. The basement has a standard partial finish with a large recreation room for additional living space. For homeowners looking for additional bedrooms, the basement has the option to be finished with another 2 bedrooms with walk-in closets and a full bath. The full finished basement will nearly double the size of the living area of this functional floor plan.


Request more information about
The Pinehurst Floor Plan
Media Gallery
Images and videos of this floor plan.
Contact Us
Fill out the form to receive further information regarding this home or reach out to one of our sales representatives below.
Model Home
16408 Monument Rock CourtMonument, CO 80132
Hours - Closed
Request Information
"*" indicates required fields
