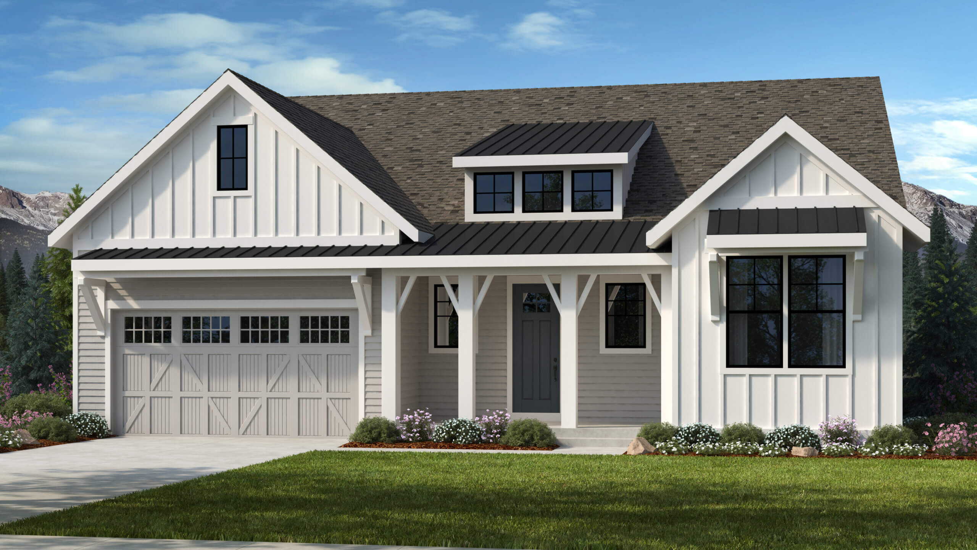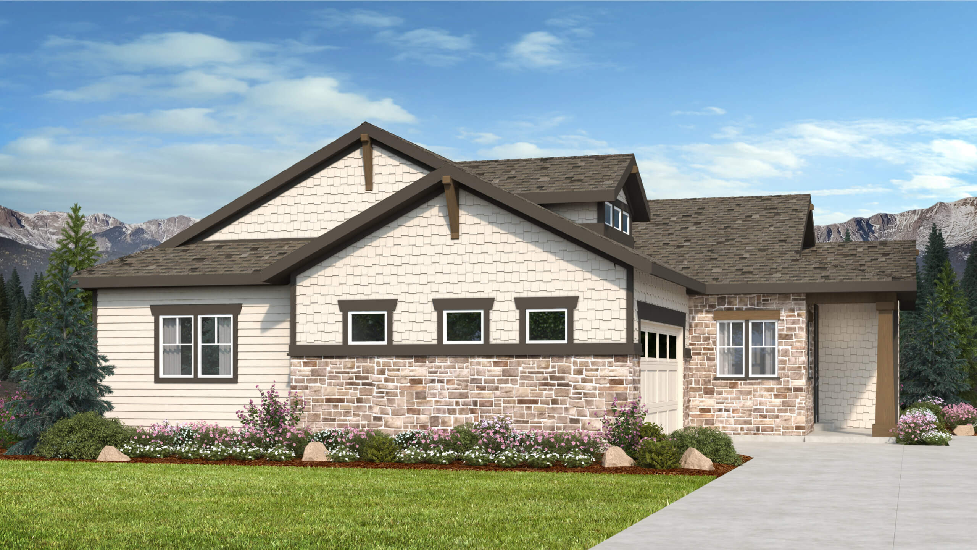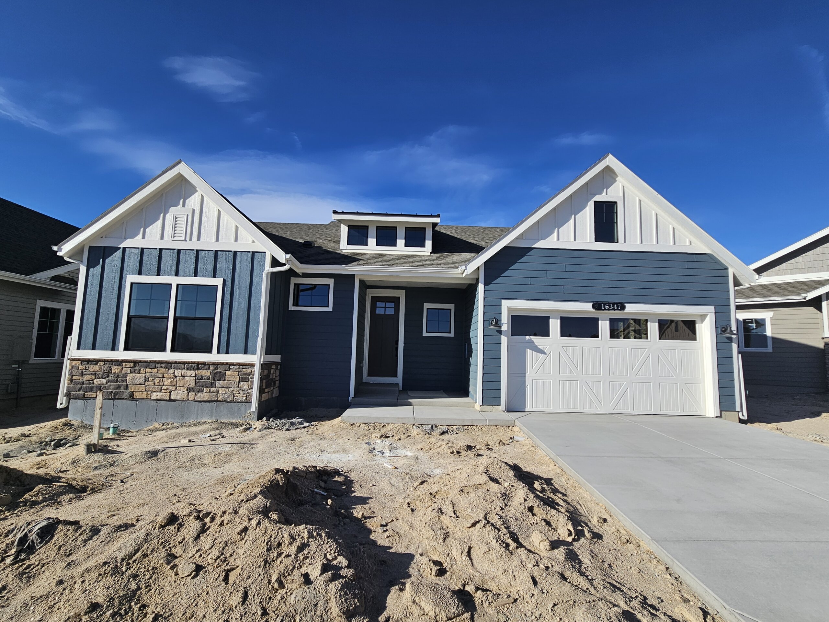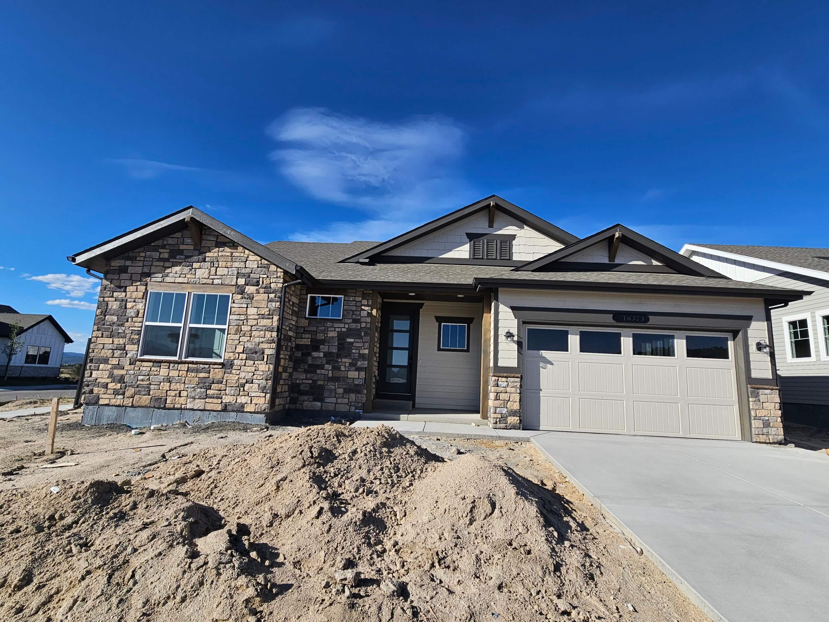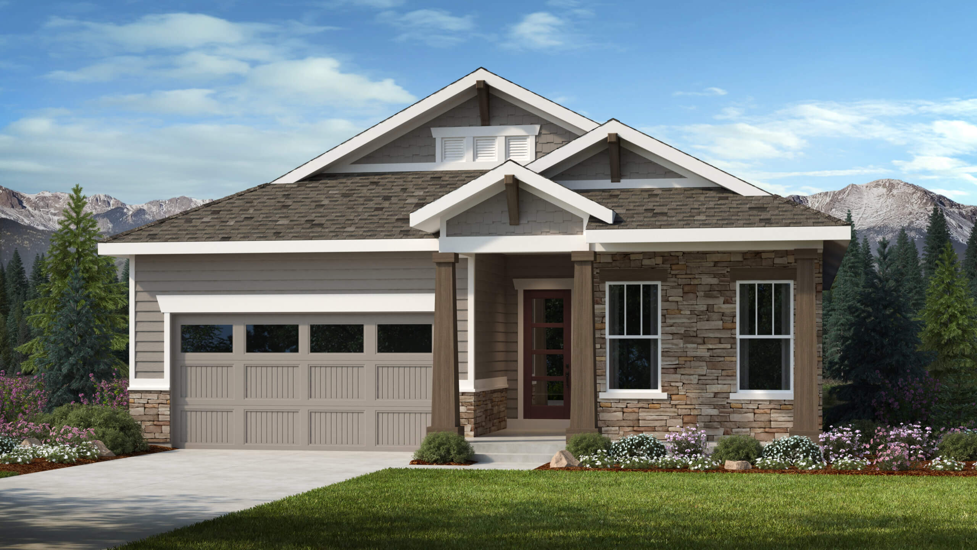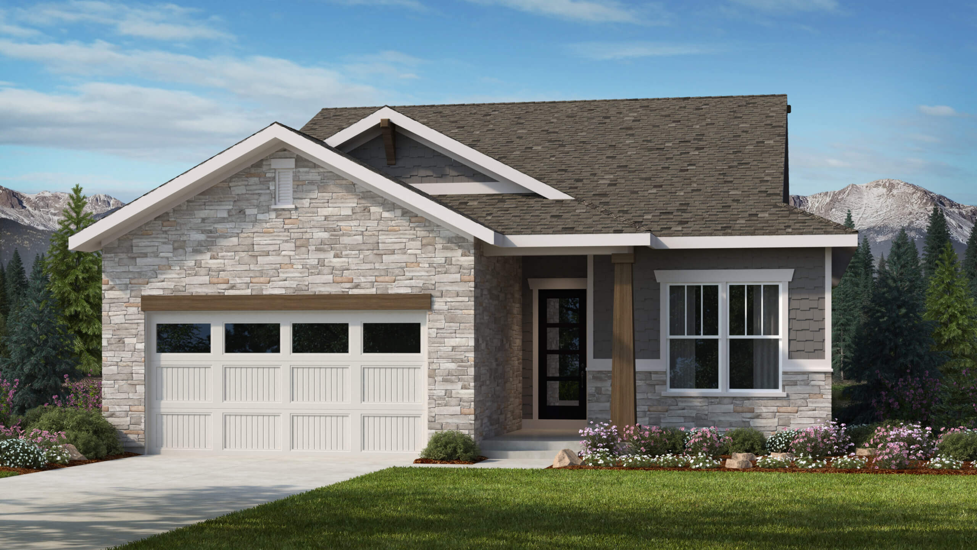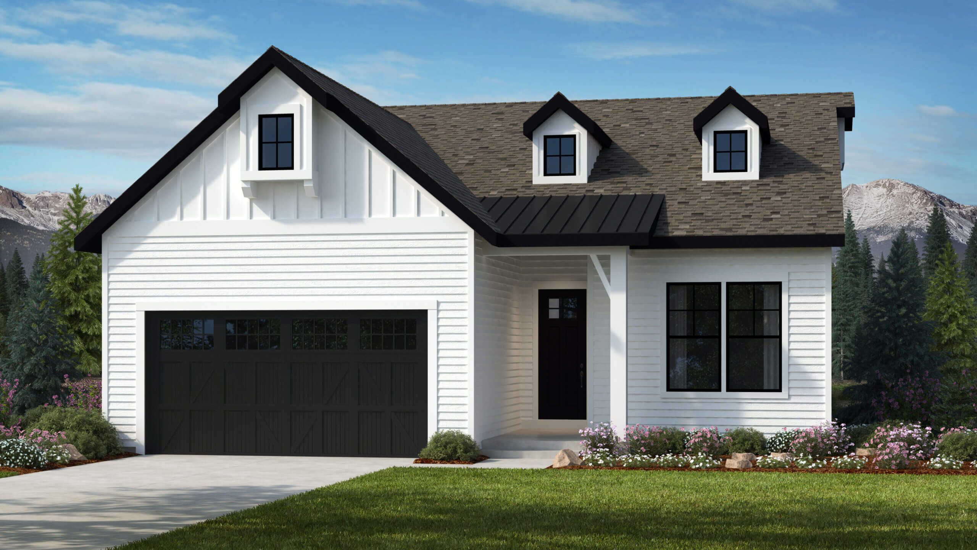








16367 Bassett Mill Way
*All incentives have been applied to reduce the purchase price.
Plan Overview
The Alistair features 3 bedrooms and 2.5 baths and an oversized garage with a designated storage area. Homeowners are greeted to the home by an inviting covered front porch with stately pillars and a decorative dormer. The entry to the home has dual coat closets and also features 2 bedrooms which have a shared Jack-and-Jill full bath with double vanities. The large laundry room is conveniently located next to the bedrooms and has built-in cabinets and a sink. Just beyond the laundry and bedrooms, is the delightful master suite which boasts a spacious walk-in closet and spa like 5 piece bath with free standing tub, dual vanities, and walk-in shower with bench. The open concept living area of the home has the benefits of a massive great room with 12′ ceilings and double sliding glass doors which open to the roomy covered patio with optional fireplace. Connected to the wonderful great room is a spacious kitchen showing off a center island with breakfast bar and walk-in pantry. The dining area is adjacent to the kitchen and has bright windows overlooking the covered patio and rear yard. When entering the Alistair from the garage, homeowners will enjoy an ideal flex space which can be used for a variety of purposes including a media area, flex space, or craft room. There is also a powder bath and bench seating in the owners entry from the garage. The Alistair floorplan has the option for a finished basement for those seeking additional space to enjoy. With an expansive recreation room and the option for 2 additional bedrooms and a full bath, there is no limit to the use of this space for kids, guests, or family fun.


Request more information about
The Alistair Floor Plan
Media Gallery
Images and videos of this floor plan.
Contact Us
Fill out the form to receive further information regarding this home or reach out to one of our sales representatives below.
Model Home
16408 Monument Rock CourtMonument, CO 80132
Hours - Closed
Request Information

