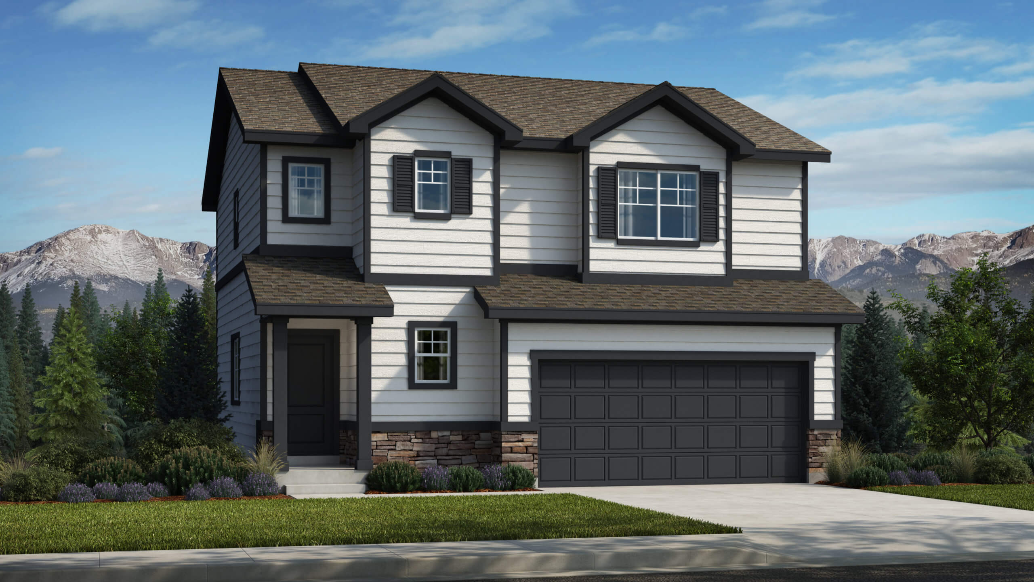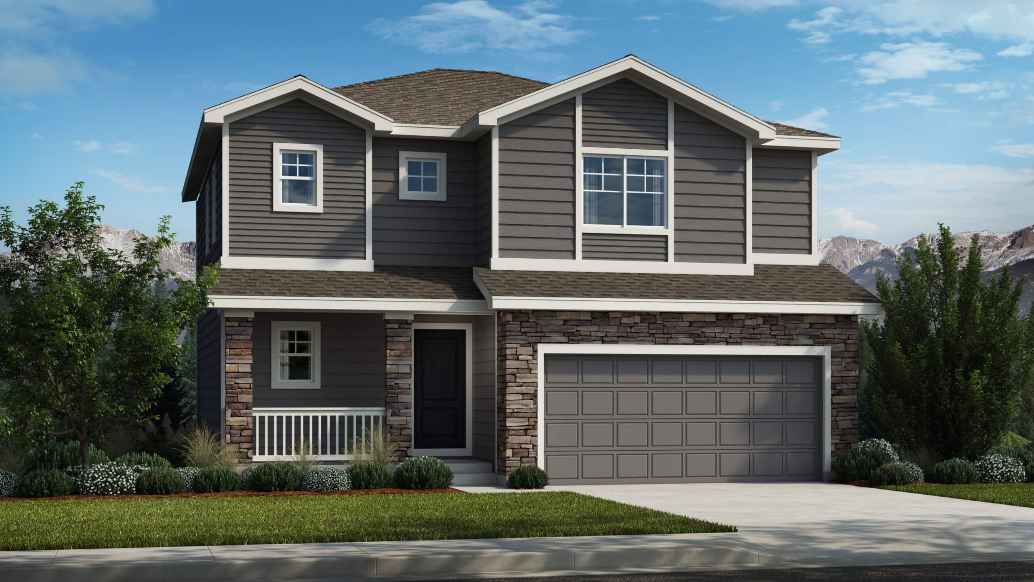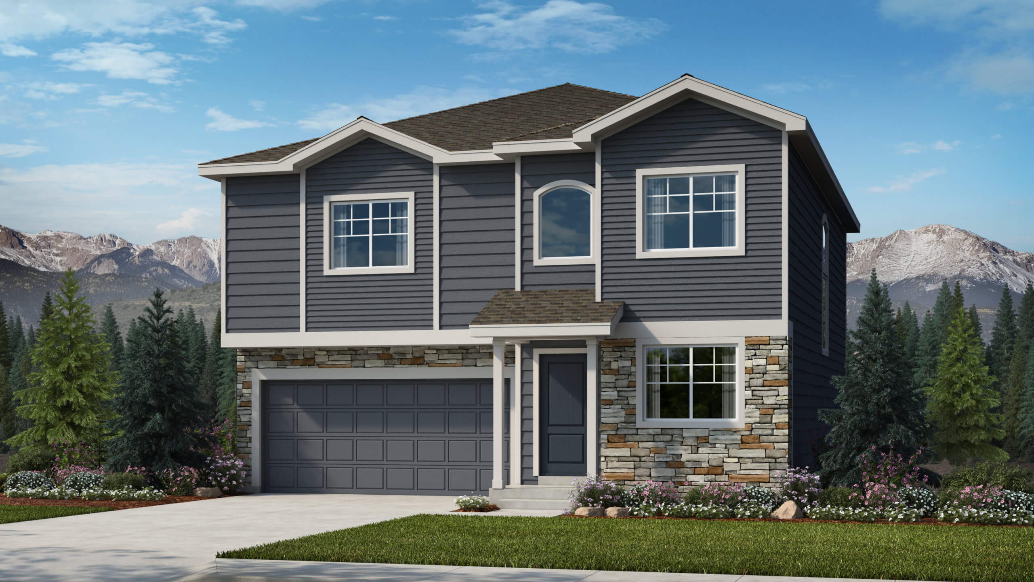

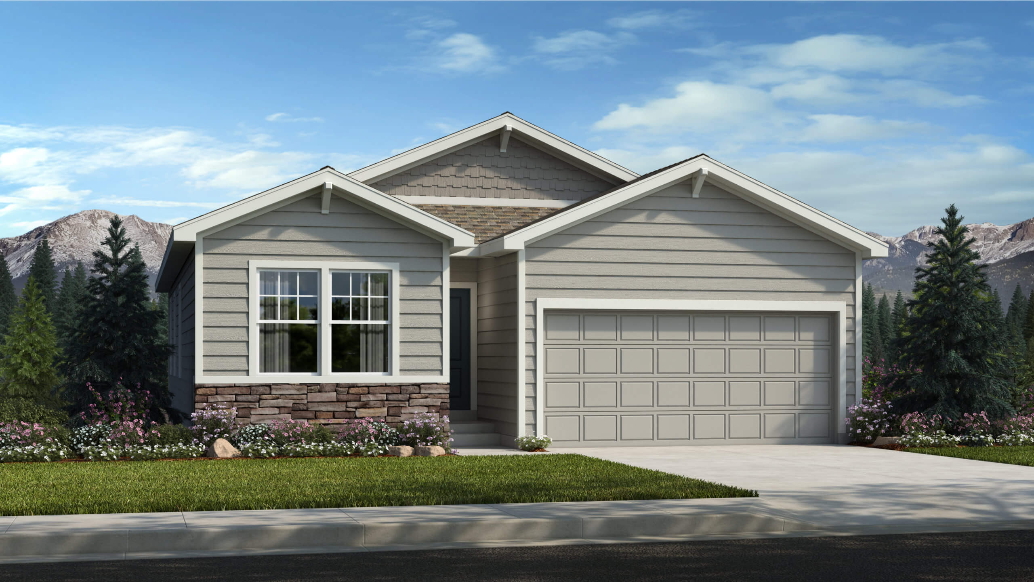
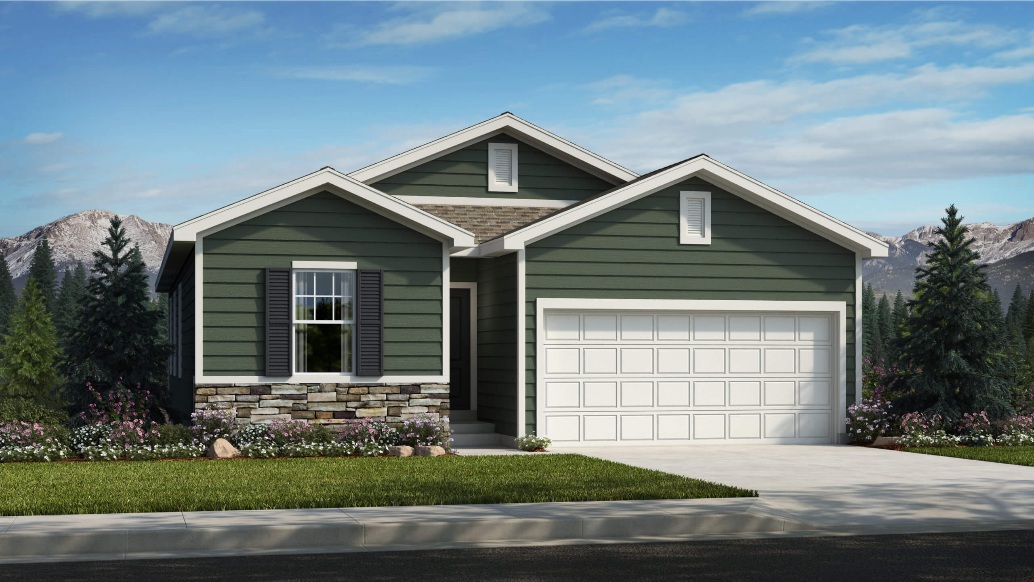




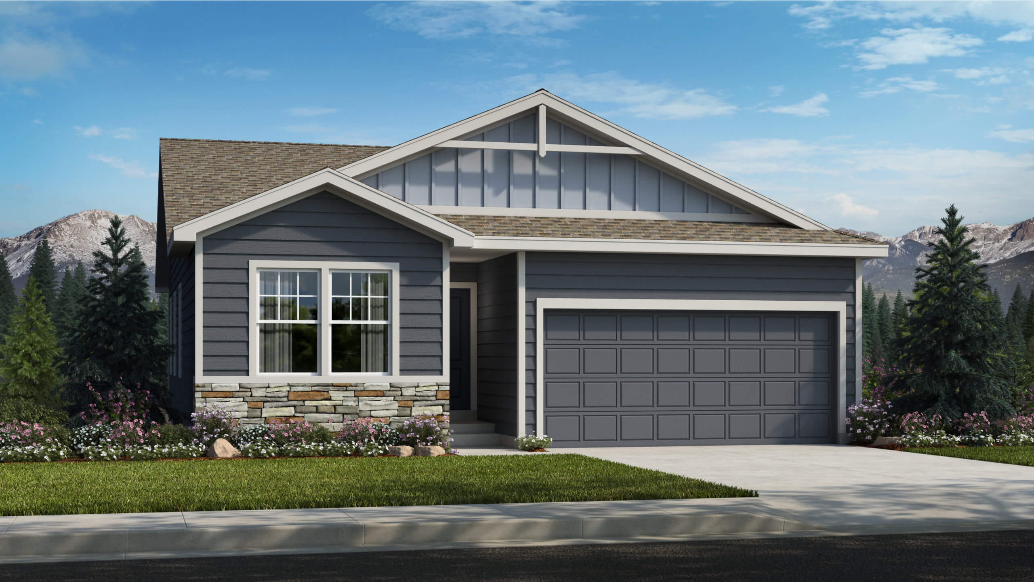
Plan Overview
The Hanover floor plan—a charming one-story ranch-style home for sale—features main-floor master living at its finest. The front of this home includes a bedroom, bathroom, and family room which opens to a thoughtful kitchen, nook, and large pantry. A large laundry room and third bedroom are located on the way to the master bedroom, bathroom, and walk-in closet, with option to become an even larger master suite.
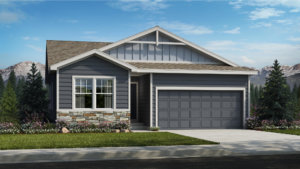
Floor Plans
Floor Plans
Interactive Floor Plan
Main Level
Request more information about
The Hanover Floor Plan
Media Gallery
Images and videos of this floor plan.
Contact Us
Fill out the form to receive further information regarding this home or reach out to one of our sales representatives below.
Model Home
28309 E 7th PlaceWatkins, CO 80137
Hours - Closed
Monday: 10:00am - 6:00pm
Tuesday: 1:00pm - 6:00pm
Wednesday: 10:00am - 6:00pm
Thursday: 10:00am - 6:00pm
Friday: 10:00am - 6:00pm
Saturday: 10:00am - 6:00pm
Sunday: Closed
Request Information
Community Contacts


