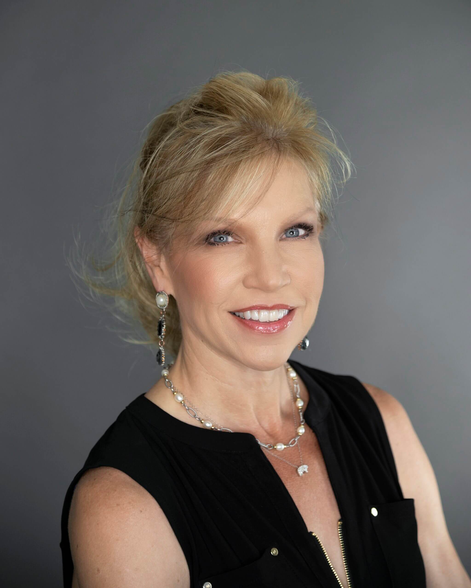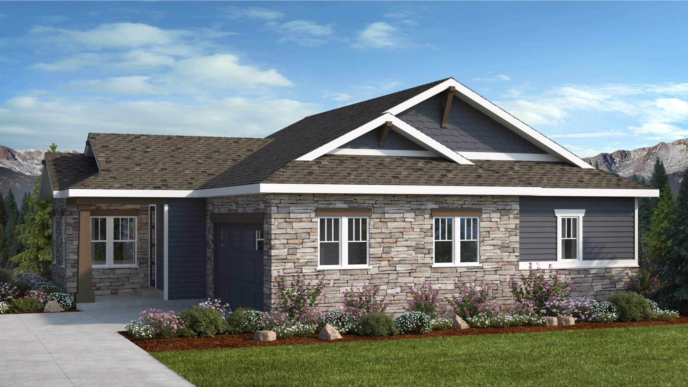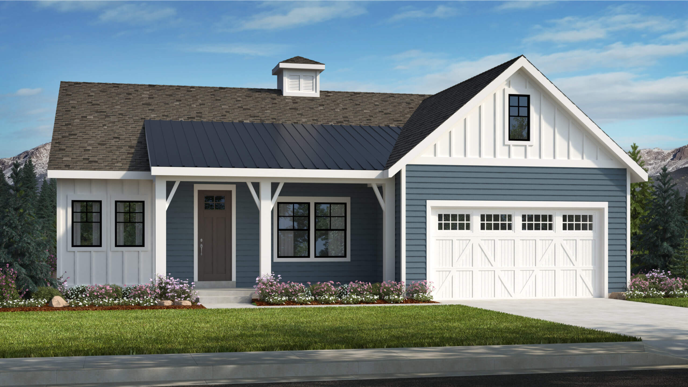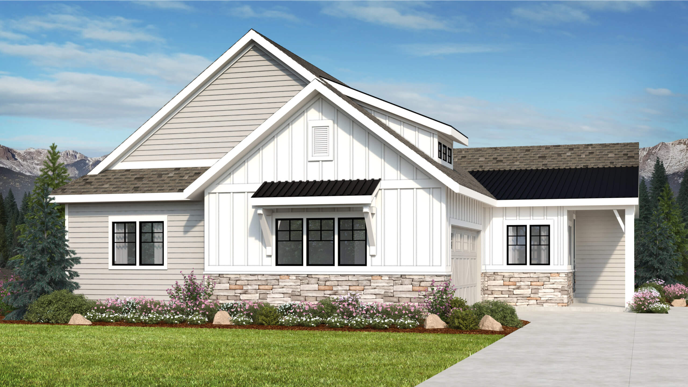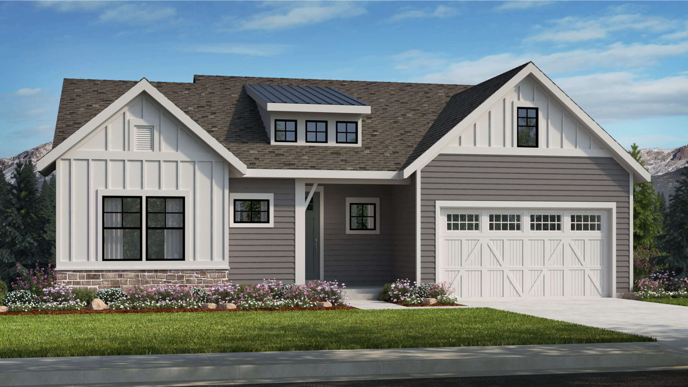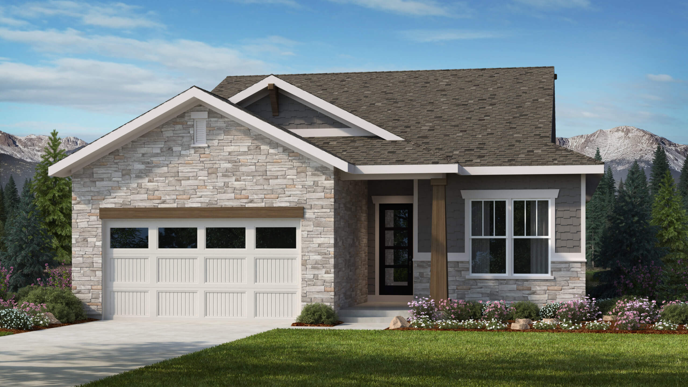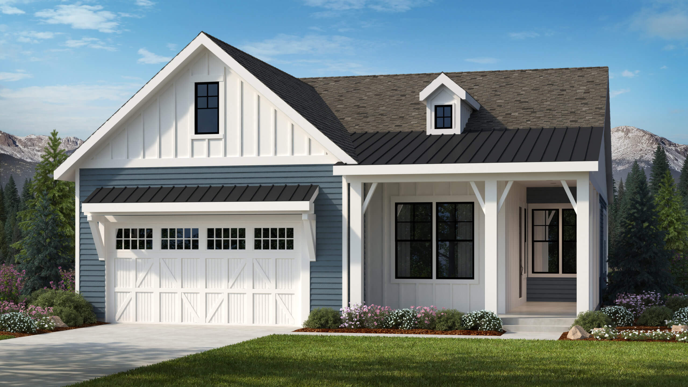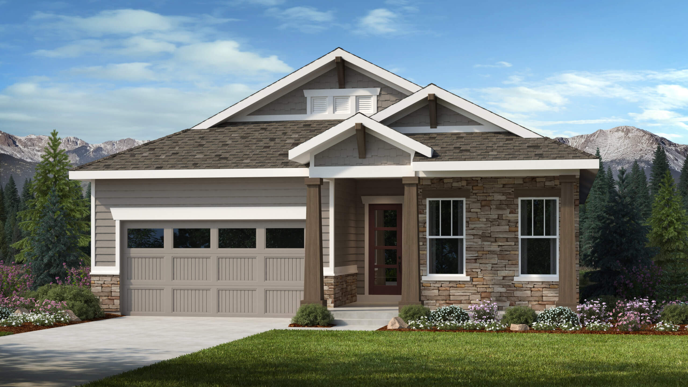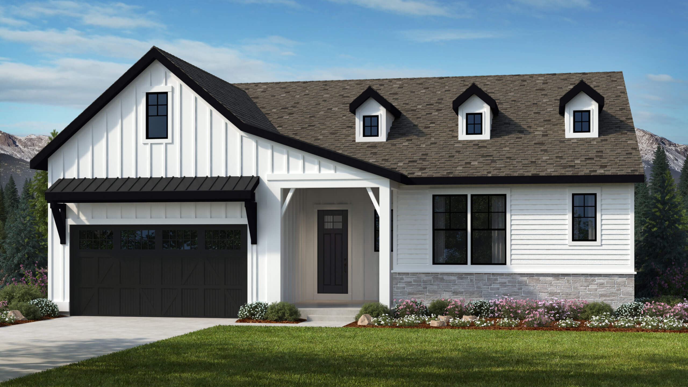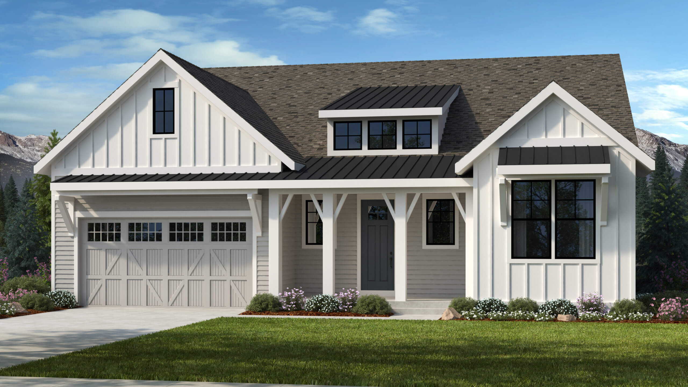

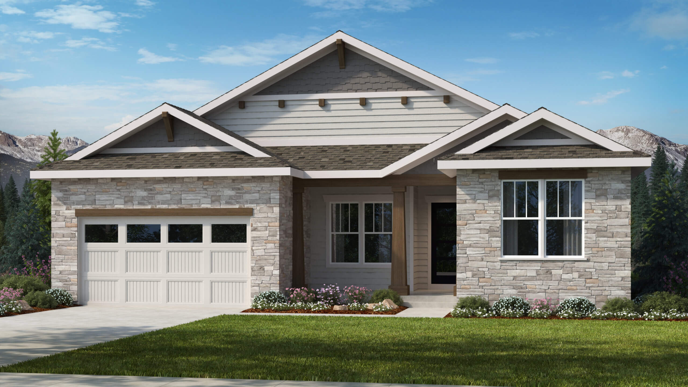



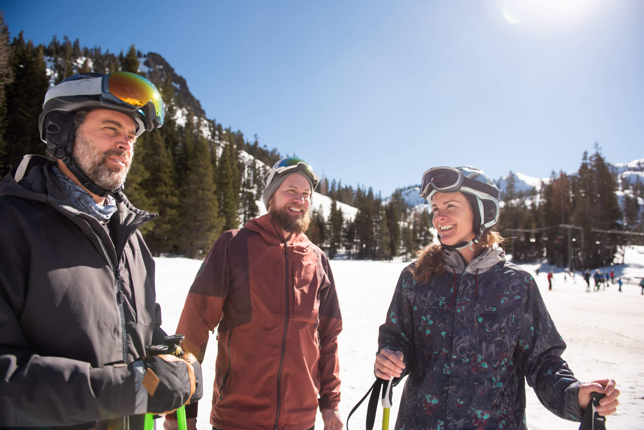

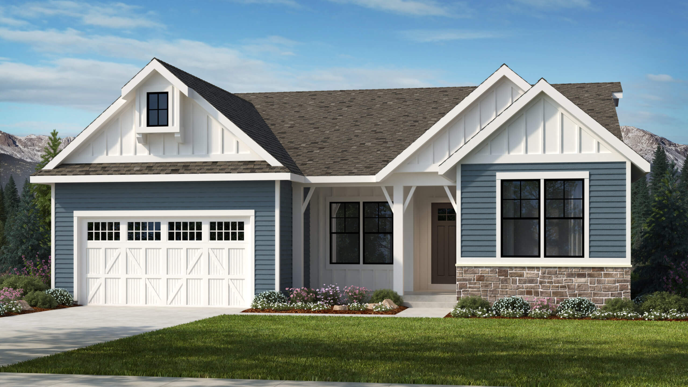
Plan Overview
The Seville features 3 bedrooms, a study, and 2.5 baths. A welcoming covered front porch brings homeowners into the entry of the home which has an adjoining study. On the opposite side of the entry are two large bedrooms which share a spacious full bathroom with dual sinks and a private shower. There is also a conveniently located power bath in the entry to the home. The open concept living area includes an expansive kitchen with large center island, an inviting and spacious great room with 12′ ceilings, and a bright and dining area, which all overlook the backyard. The indoors and outdoors flow seamlessly with a double sliding glass door which leads onto the rear covered patio. Located just off the main living area is an oversized master suite with expansive five-piece bath featuring a free standing tub and a generous walk-in closet. This home has ample storage with multiple hall closet areas, a walk-in closet off the garage entry, and an extended garage with designated storage spaces. The main floor is rounded out with a generous sized laundry room with built-in cabinets and sink and bench seating in the owners entry from garage. The Seville floor plan has the option for a finished basement for those seeking additional space to enjoy. With an expansive recreation room and the option for 2 additional bedrooms and a full bath, there is no limit to the use of this space for kids, guests, or family fun.
Request more information about
The Seville Floor Plan
Media Gallery
Images and videos of this floor plan
<h2><strong class=”heading heading–h2″>Contact Us</strong></h2>
<p class=”color-gray”>Fill out the form to receive further information regarding this home or reach out to one of our sales representatives below.</p>
Model Home
16408 Monument Rock CourtMonument, CO 80132
Hours - Closed
Request Information
