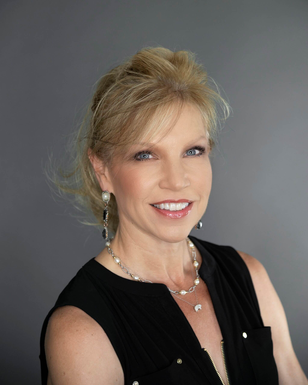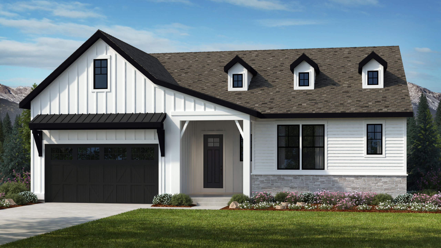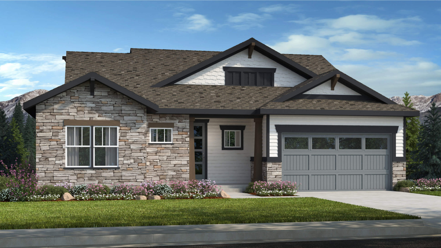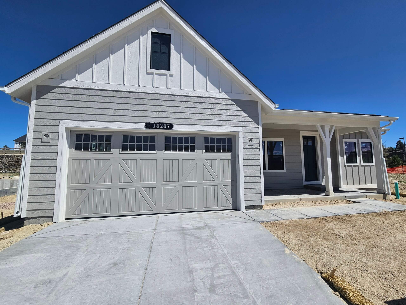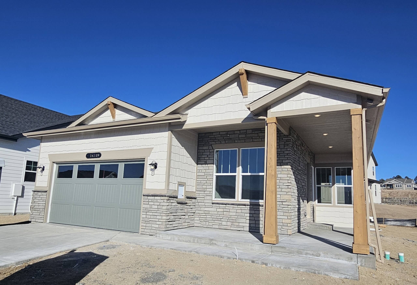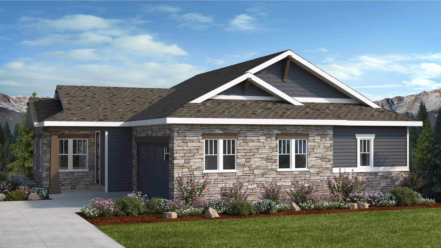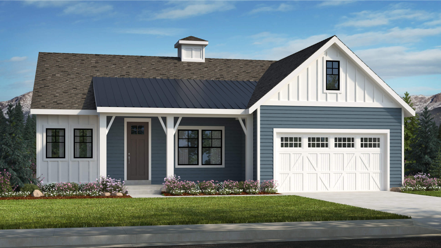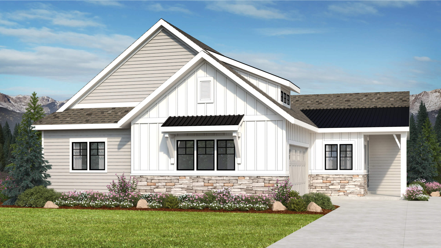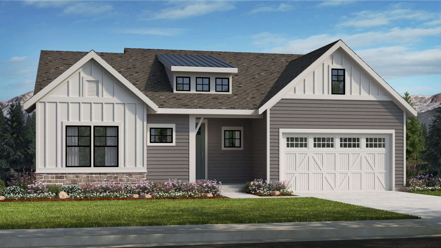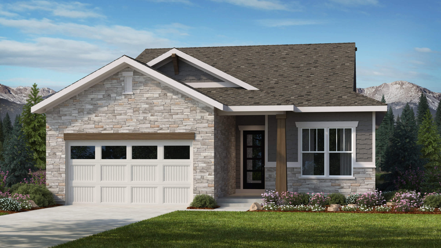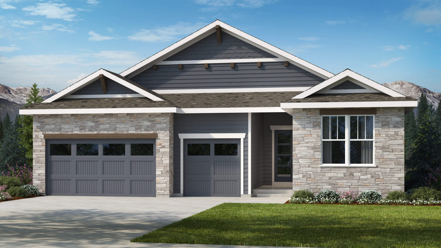

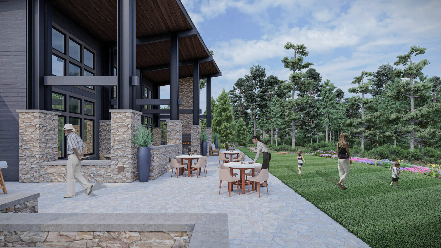
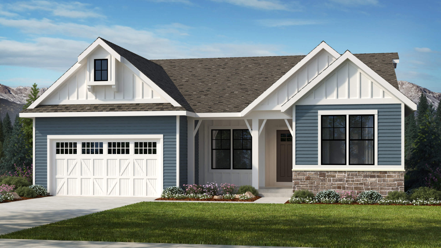
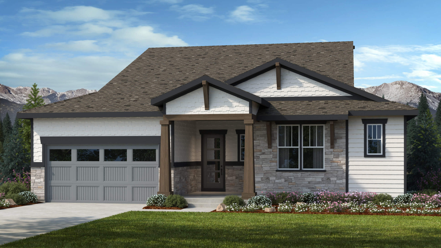
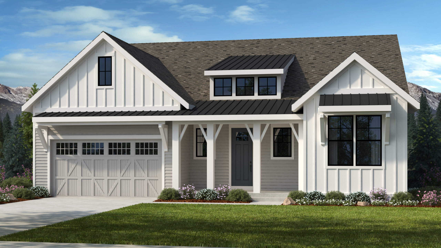
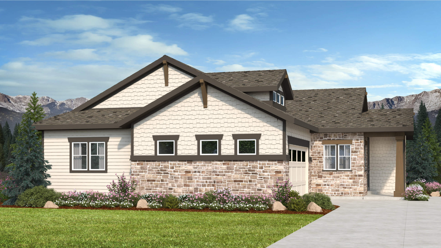
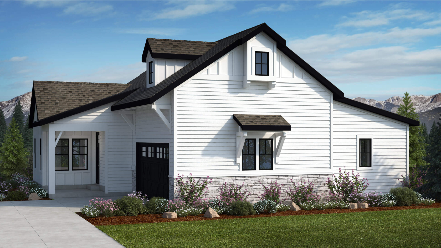
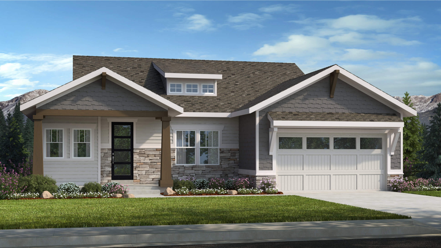
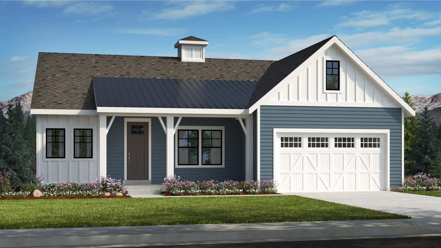
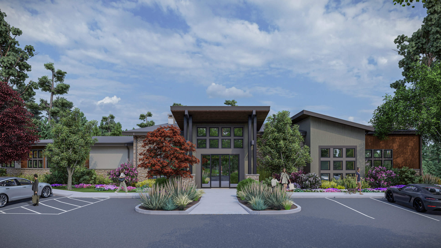
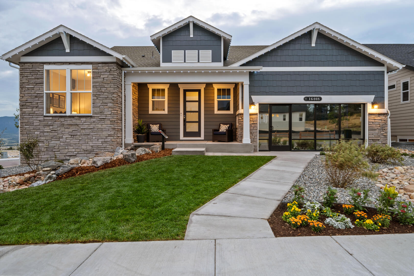
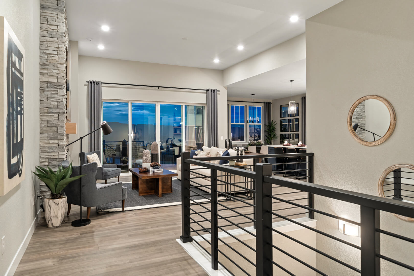


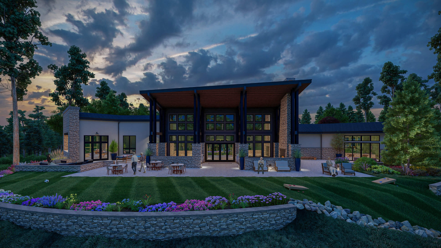
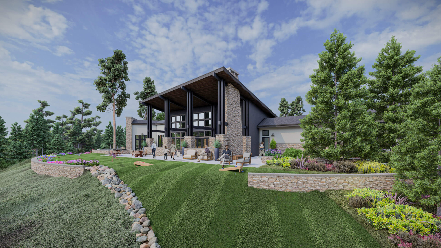


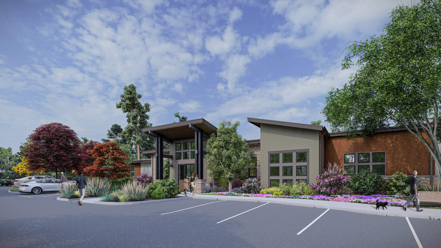
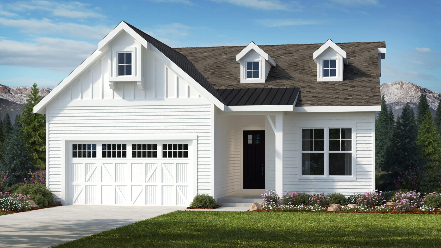
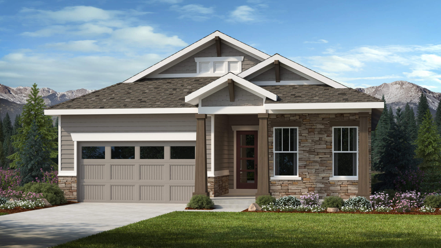
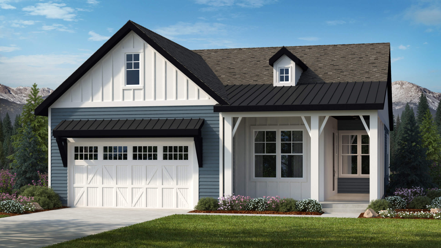
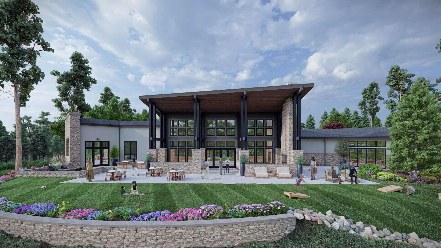
Home Place Ranch
Community Overview
Nestled in the foothills of Monument, HOME PLACE RANCH will be home for those seeking the authentic beauty of Colorado… made better.
Home Place Ranch will feature a host of amenities that families are sure to love! This luxury master planned community offers breathtaking views of Pike’s Peak, the Air Force Academy and the Town of Monument.
With plentiful home options and an amenity center, both the community and its scenery make Home Place Ranch a coveted area to live in.
Villas Collection - Patio Homes
- 9’ Ceiling at Main & Lower Level
- Open Rail w/ Vertical Iron Balusters Throughout
- Partially Finished Basement w/ Wet Bar
- 3cm Quartz Slab Countertops w/ SS Single Bowl Undermount Sink
- Distinctive GE Café Appliances - 30” Stainless Steel Gas GE Café Series Range, Microwave, and Dishwasher
- 4pc Master Bath w/ Rectangular Undermount Sink
- Delta Single Handle Black Faucets
Serenity Collection
- 10’ Ceiling at Main Level
- Open Rail w/ Vertical Open Box Iron Balusters Throughout
- Standard Unfinished Basement w/ 9’ Ceilings
- 3cm Quartz Slab Countertops w/ Single Bowl Undermount Composite Sink
- Distinctive GE Café Appliances - 36” Stainless Steel Gas GE Café Series Range, Hood, Microwave, and Dishwasher
- 4pc Master Bath w/ Rectangular Undermount Sink
- Delta Single Handle Black Faucets
Regal Collection
- 10’ Ceilings at Main Level
- 12’ Living Room Ceiling
- Open Rail w/ Horizontal Iron Balusters Throughout
- Unfinished Basement w/ 9’ Ceilings
- 3cm Quartz Slab Countertops w/ Farmhouse Composite Sink and Touch Technology Faucet
- Distinctive GE Café Appliances - 48” Stainless Steel Gas Series Range, Hood, Microwave, and Dishwasher
- 5pc Master Bath w/ Freestanding Tub
- Delta Handheld Shower Head and Rainfall Shower Head
- Delta Black Widespread Faucets at Master Bath
Request more information about
Home Place Ranch
Sitemap
Community Amenities
Ideal Location
Home Place Ranch is located in the foothills of Monument. The community is on the east side of I-25 off of Glen Eagle Drive. There are stunning panoramic vistas throughout the community offering beautiful view for residents to enjoy.
Home Place Ranch is minutes away from all the necessities of life, including schools, churches, shopping centers, and restaurants. There is an amenity center coming soon offering this community a great place to gather and build a community.
Community Amenities
- Amenity Center (Coming Soon)
- Natural Walking Trails
- Panoramic Front Range Vistas
- Near I-25
Schools
Home Place Ranch is part of the Lewis-Palmer School District 38. District 38 offers a premier education that supports innovative and relevant courses at all grade levels. Lewis-Palmer School District believes in fostering local, national, and global stewardship to create strong citizens who will secure a better world.
- K-5: Bear Creek Elementary
- 6-8: Lewis Palmer Middle School
- 9-12: Lewis Palmer High School
Contact Us
Fill out the form to receive further information regarding this home or reach out to one of our sales representatives below.
Model Home
16408 Monument Rock CourtMonument, CO 80132
Hours - Open Now
Request Information
"*" indicates required fields
